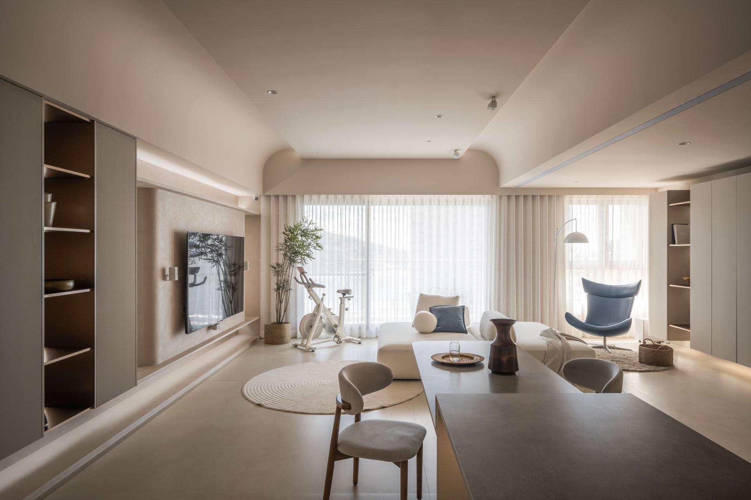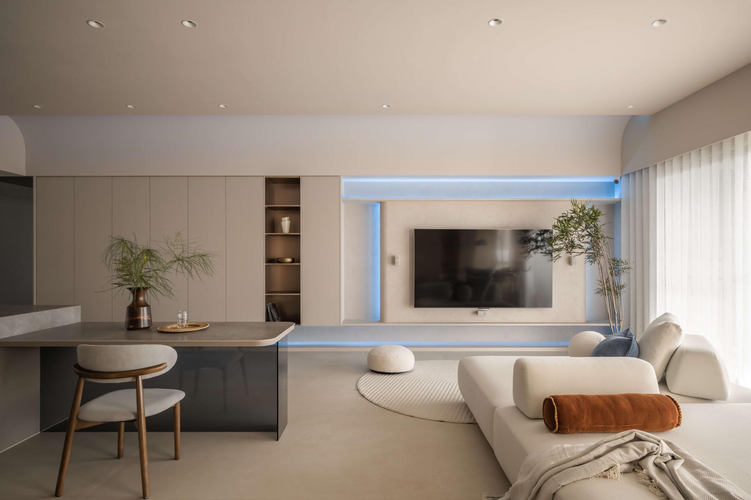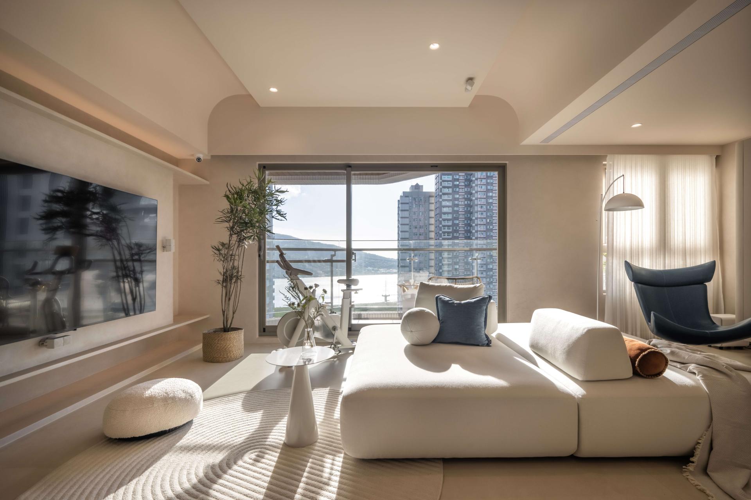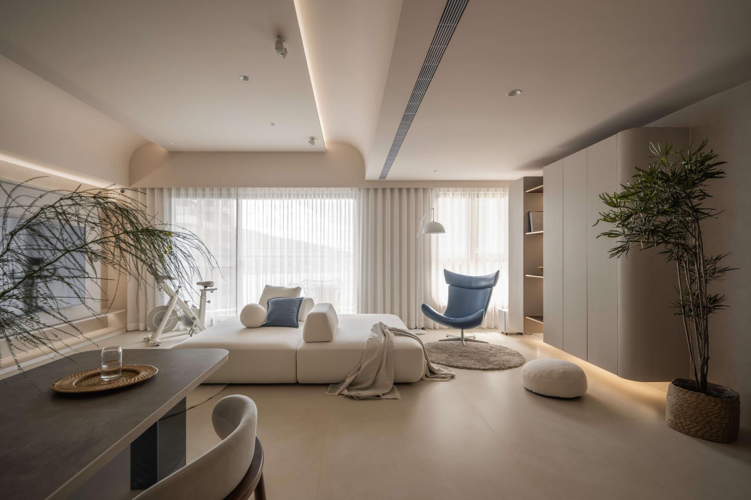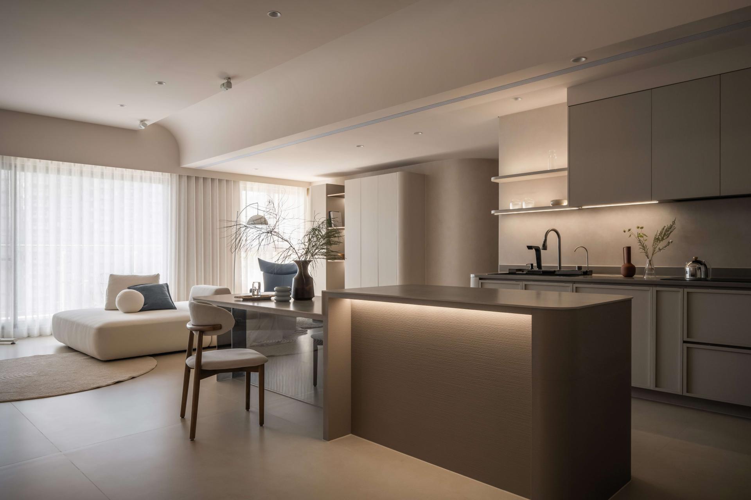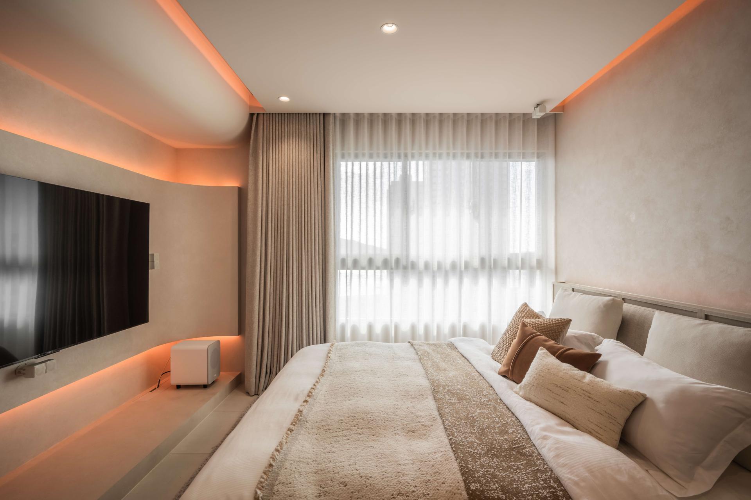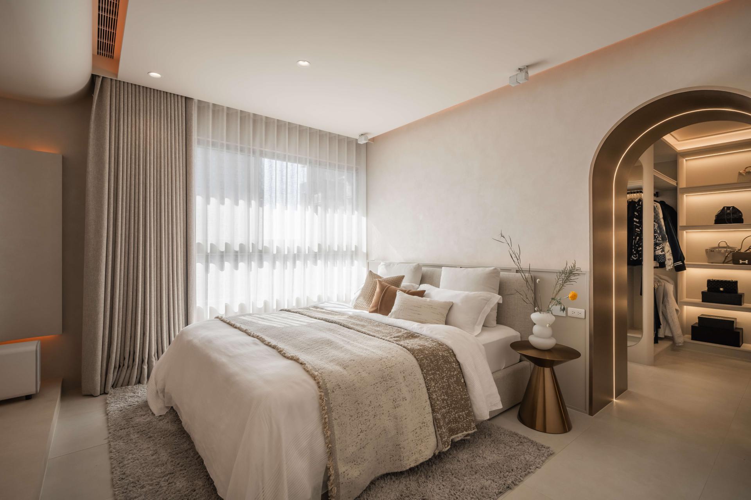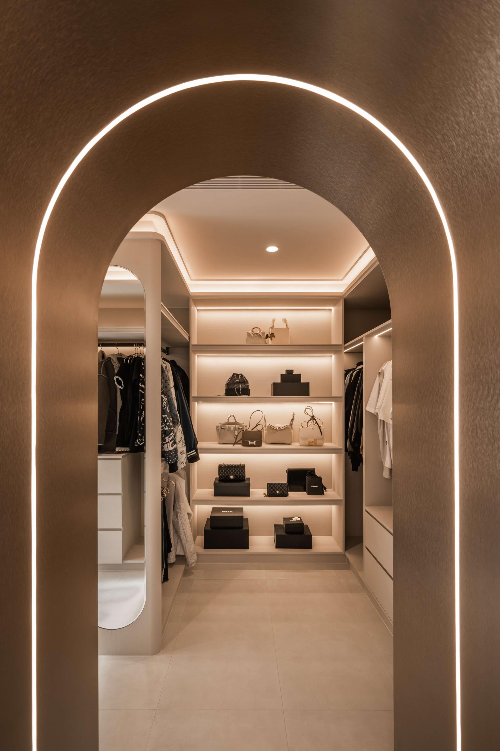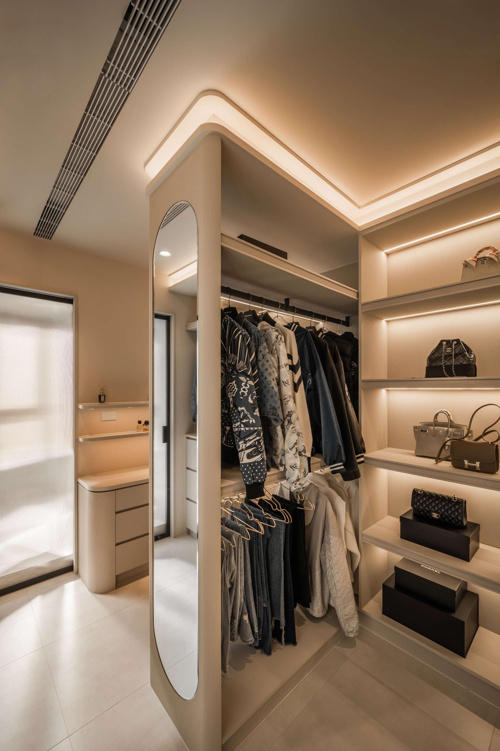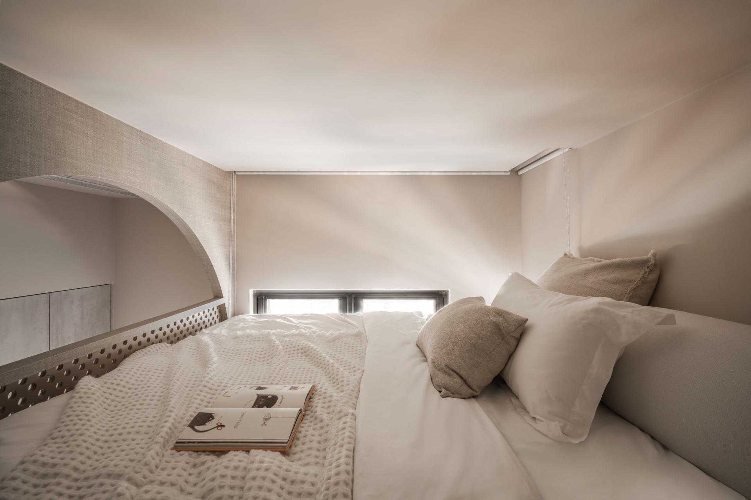2025 | Professional
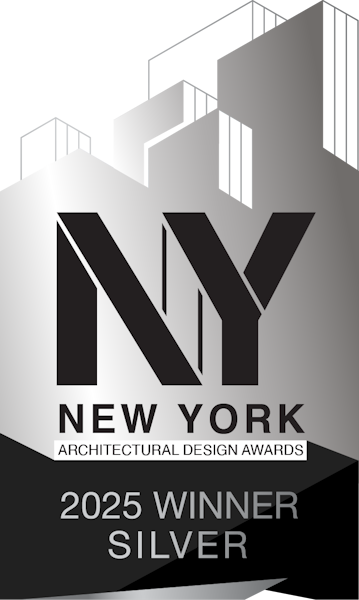
Sunward
Entrant Company
SERENDIPITY INTERIOR DESIGN
Category
Interior Design - Residential
Client's Name
Private Client
Country / Region
Taiwan
This project offers a layout and flow tailored to the unique needs of its residents, transforming a finite three-dimensional space into a haven of openness and tranquility. Keywords such as “freedom,” “relaxation,” and “ease” resonate throughout, seamlessly integrating with the surrounding rivers, seas, and mountain views. This holistic approach extends to the use of warm tones, continuous forms, atmospheric lighting, and refined detailing, creating an elegant yet understated space that becomes the soul of the entire residence.
With sweeping views and a dynamic, fluid public area, natural light imbues the space with a soft, dreamlike glow. A centrally positioned modular sofa and integrated home theater system invite gatherings of friends and family. The staggered kitchen island dining area enhances the joy of shared meals with its thoughtful alignment and playful contrasts. Safety for children and aesthetic appeal is achieved through curved walls, countertops, cabinetry, and seamlessly trimmed ceilings, blending indirect lighting and sophisticated design elements to create striking beauty in both form and function.
The children's room features a playful bunk bed arrangement, maximizing spatial utility and adapting to different growth stages. The master suite employs a three-zoned functional layout, enveloped in warm grey tones with textured, hand-applied wall finishes that evoke a poetic sense of wabi-sabi charm. The walk-in closet’s arched bronze-framed doors, lined with embedded lighting, create a sense of ceremony reminiscent of a luxury boutique display, making it a striking focal point.
Credits
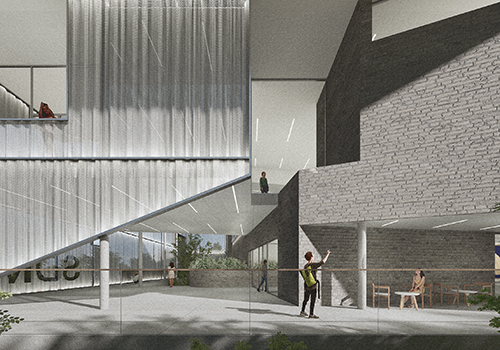
Entrant Company
W.I.P. Studios
Category
Cultural Architecture - Cultural Landscape Integration

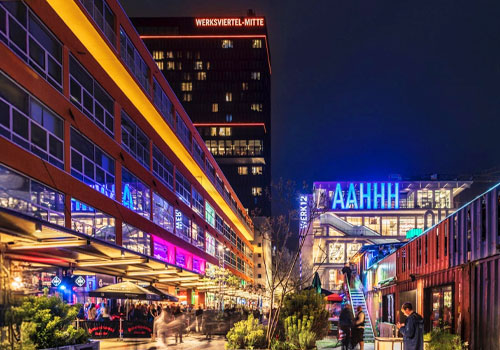
Entrant Company
steidle architekten
Category
Urban Design and Planning - Urban Regeneration and Redevelopment

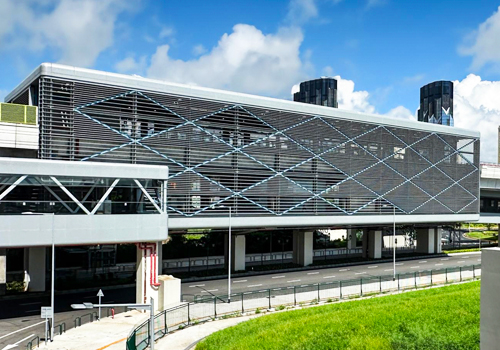
Entrant Company
ARUP ARCHITECTURE
Category
Commercial Architecture - Transportation Hubs (Airports, Train Stations)

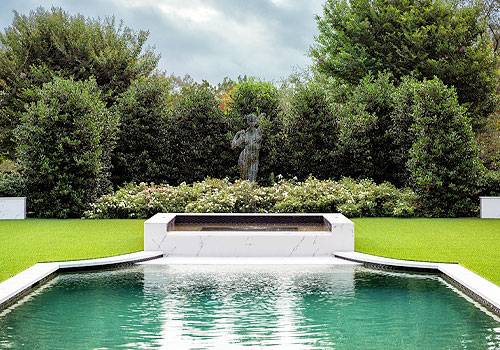
Entrant Company
Double B Design
Category
Landscape Architecture - Landscape Renovation

