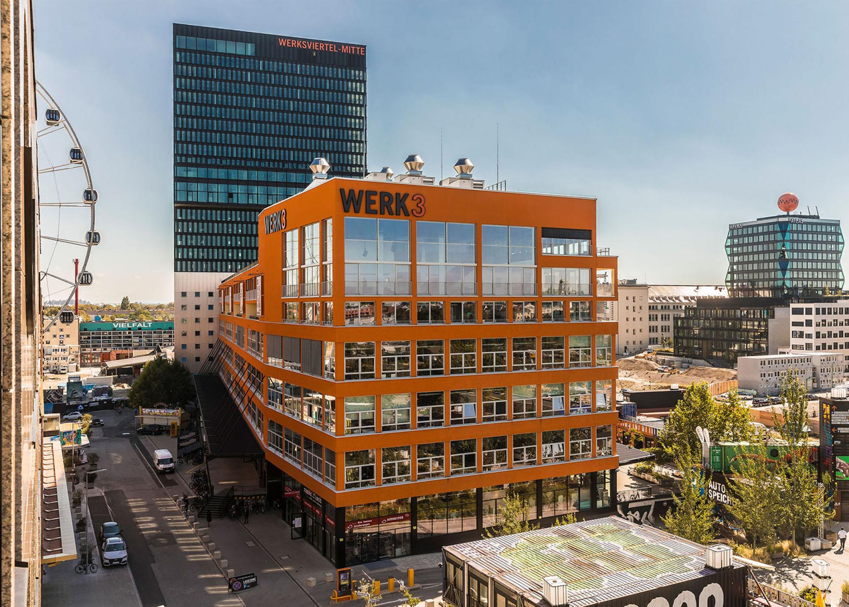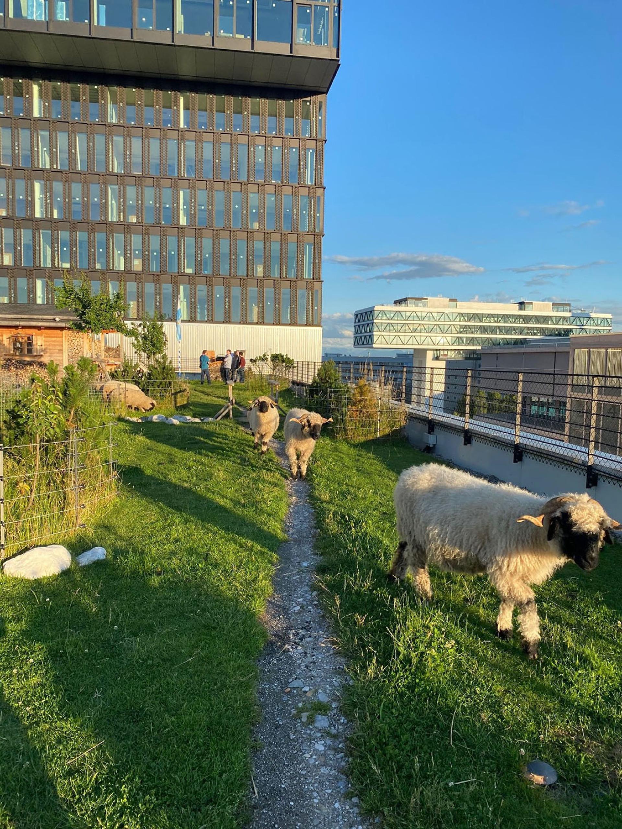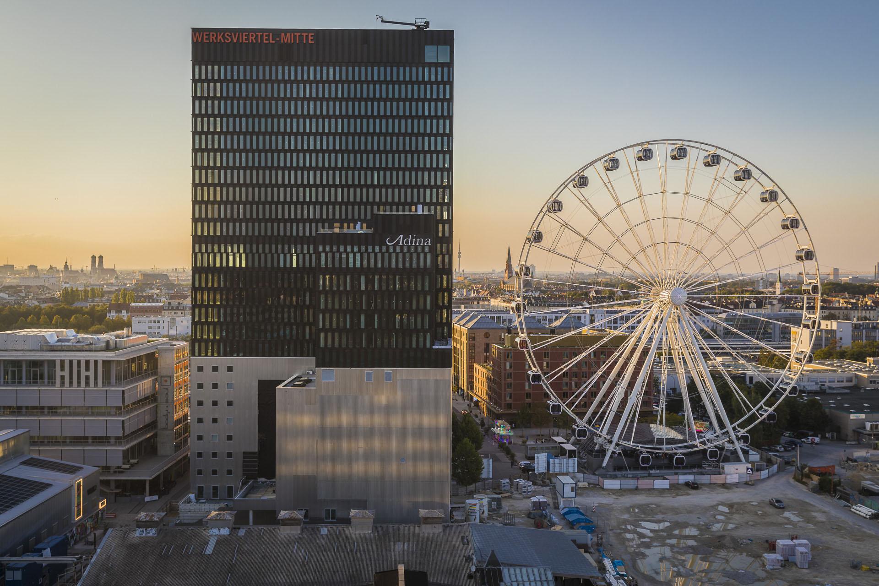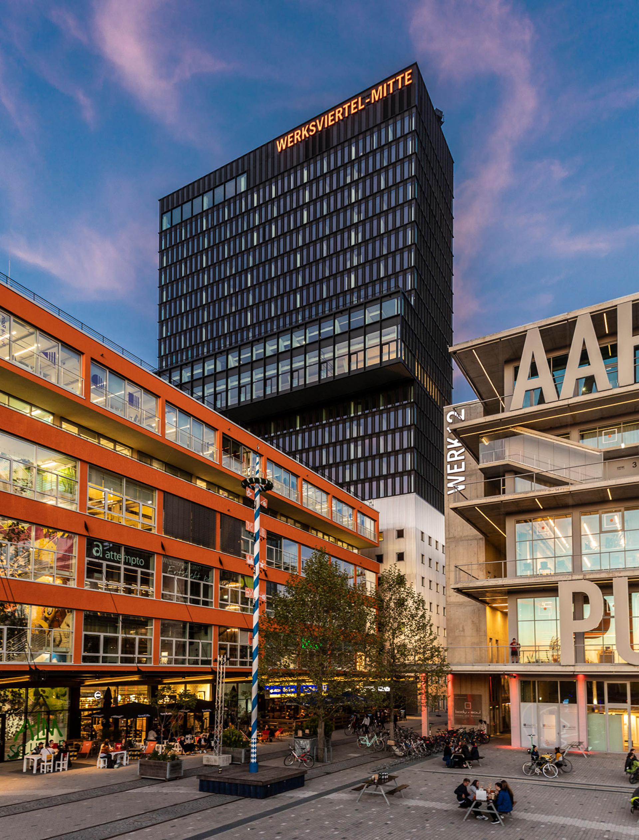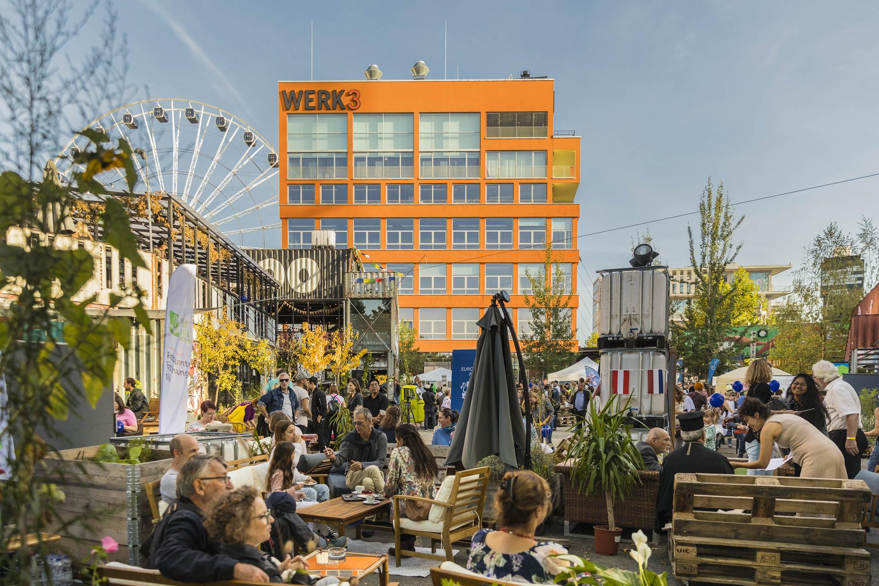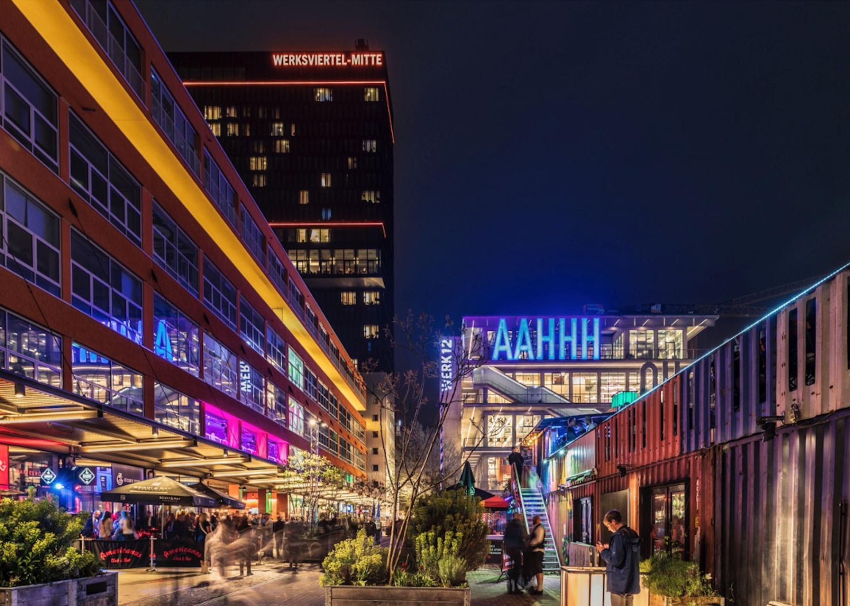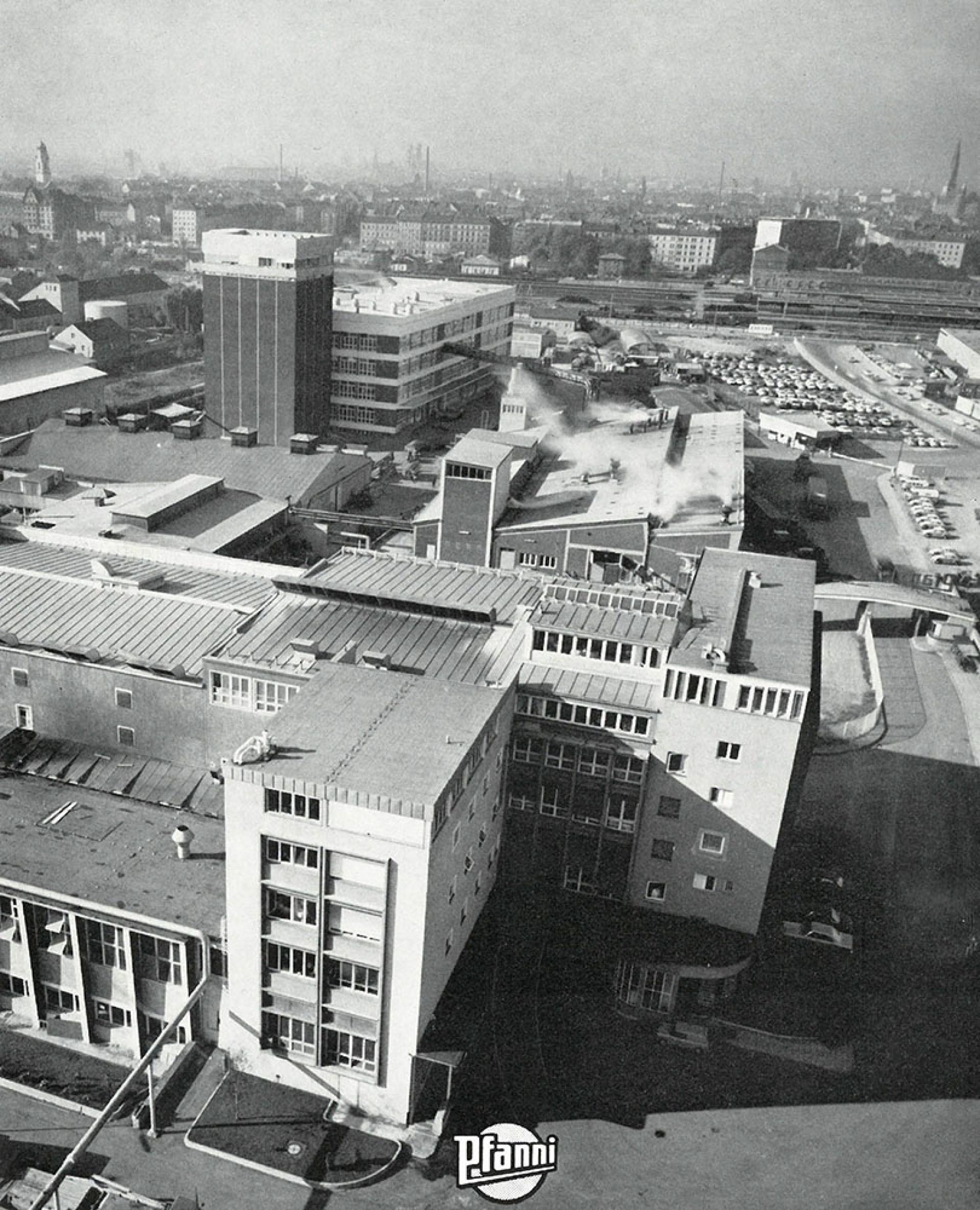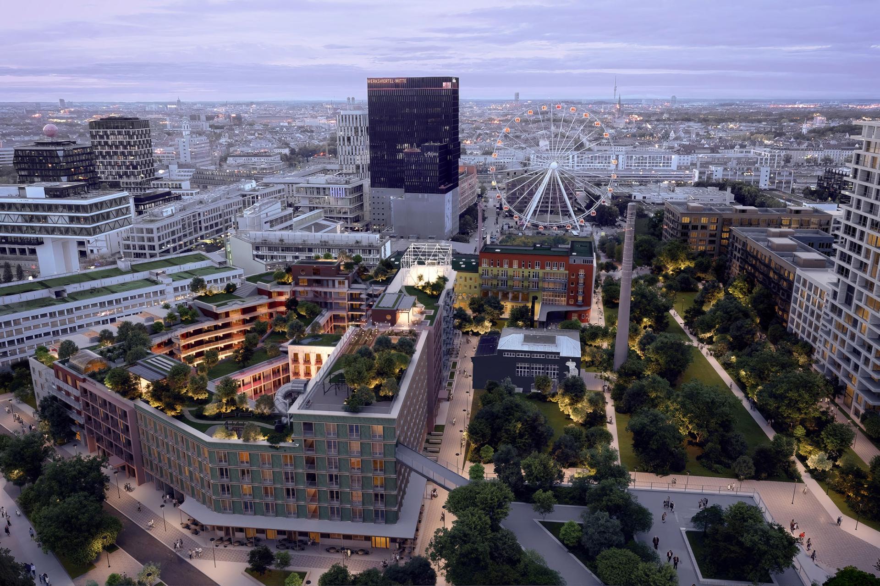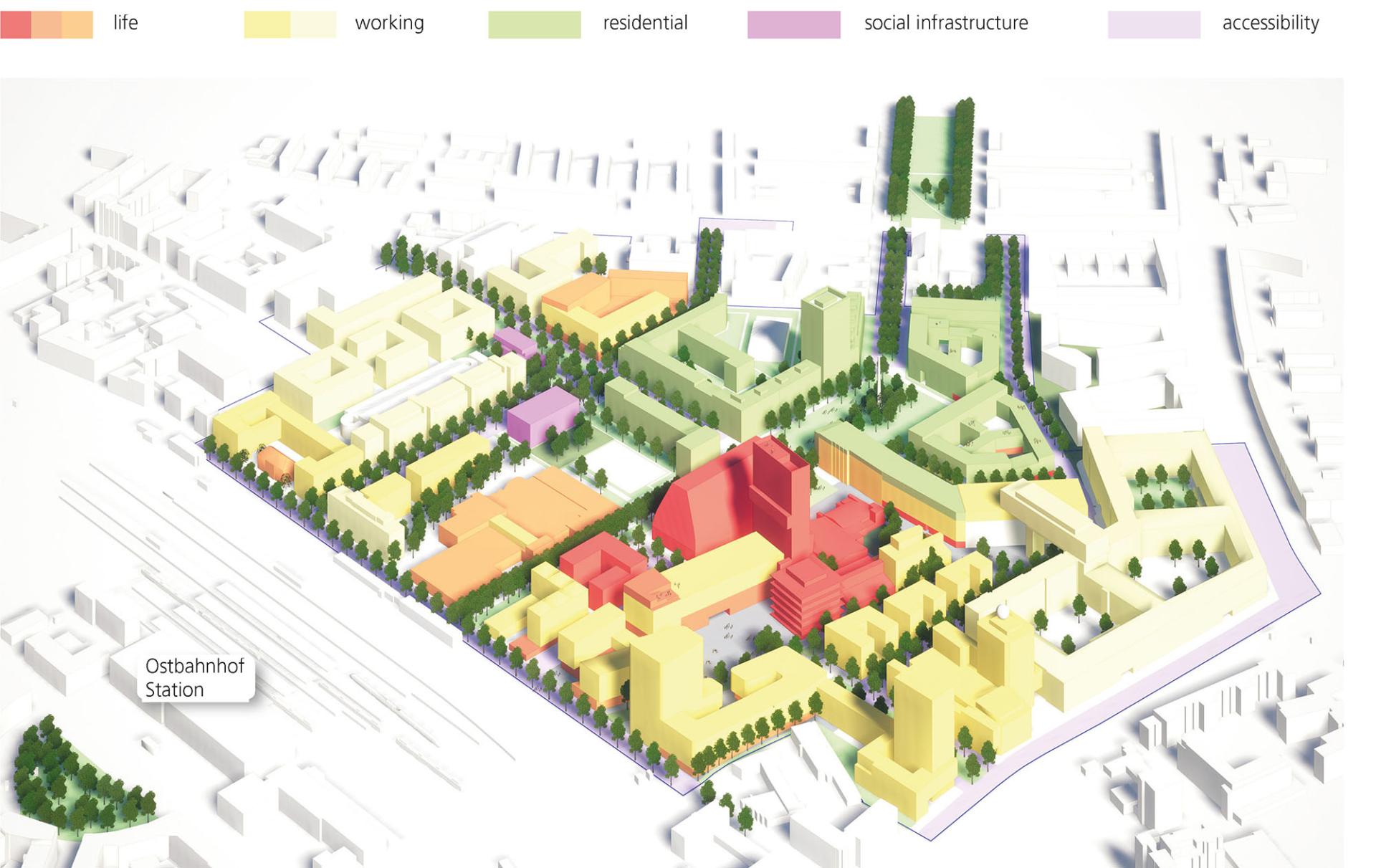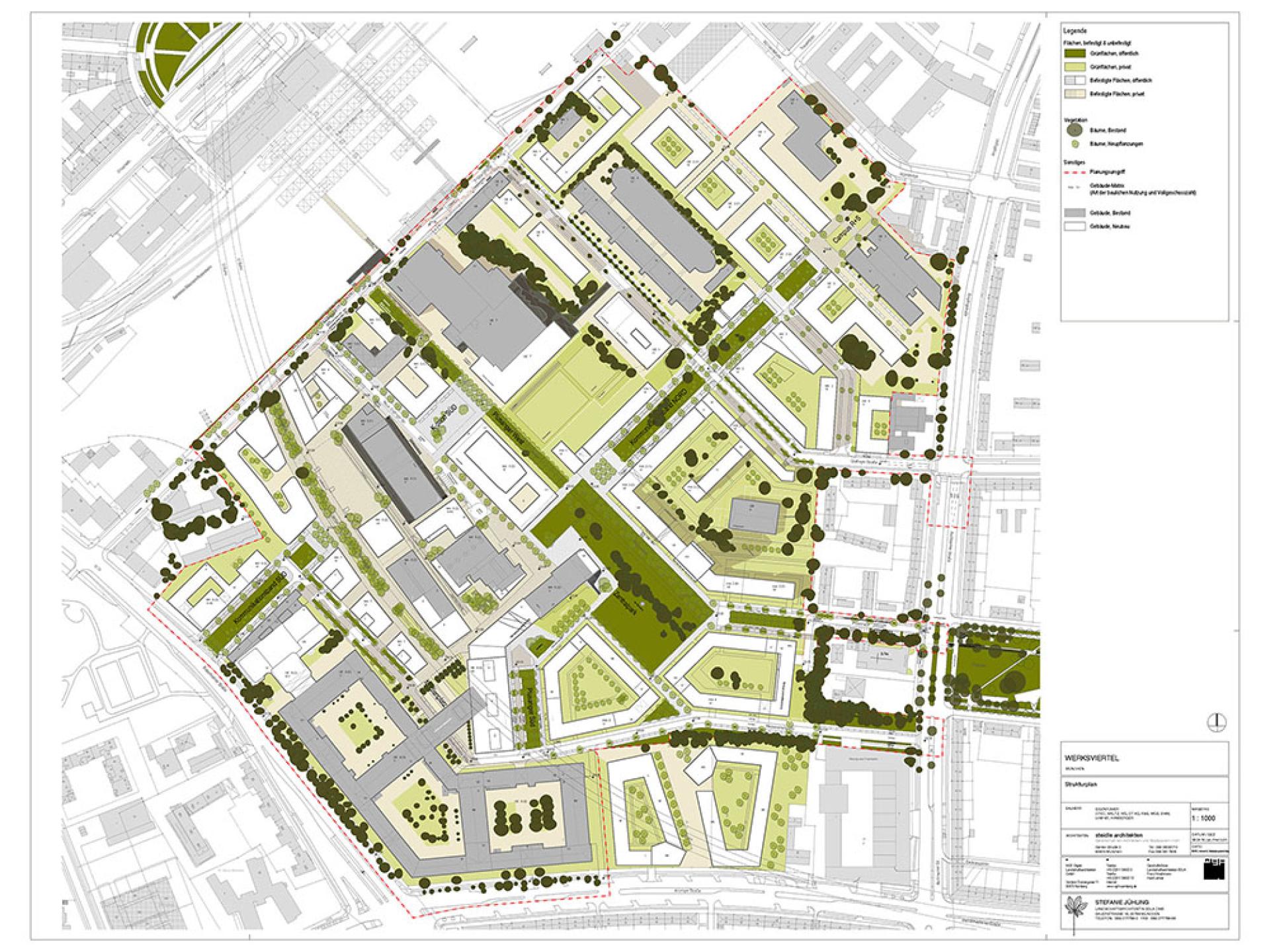2025 | Professional
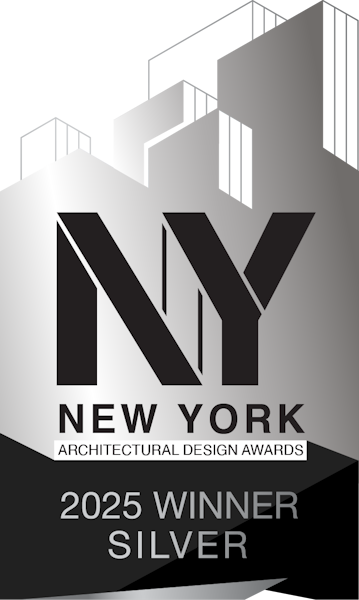
Werksviertel Munich
Entrant Company
steidle architekten
Category
Urban Design and Planning - Urban Regeneration and Redevelopment
Client's Name
OTEC GmbHCo.KG (leading institution)
Country / Region
Germany
The Werksviertel - Development of a former industrial site into an independent quarter for residential, commercial, social, and cultural activities with open public spaces for events and other forms of entertainment.
The Werksviertel is connected to the core of Munich by the Ostbahnhof in the north, the Kusterman Park in the West, residential quarters in the south and commercial areas in the east and functions as urban interface.
The Werksviertel understands the vitality and complexity of the existing development, harnessing its positive potential for the emergence of this new quarter. The existing activities are to be gradually cultivated, consolidated and updated, while new developments are initiated at the same time. Urban diversity, spatial events and programmatic innovation are the focus of the design work, which is joint by several European architecture studios.
The Werksviertel´s foundation rests on economic sustainability, achieved through efficient inventory management and the establishment of a diverse and distinctive range of tenants. This creates a high degree of diversity, which is particularly reflected in the lively use of public spaces. The careful addition of previously non-existent spaces such as hotels/hostels, retail spaces, fitness centers, offices and apartments, generates a wide range of offers for most urban demands and a distinctive macroeconomic composition.
Housing will be integrated into the overall urban concept of the Werksviertel as a further, unique urban building block. Two factors are of crucial importance: the use of the ground floor as an active interface between public and private space, as well as a broad mix of living space typologies. Only when added together the actual value emerges: a new piece of modern, sustainable city, the Metropolitan City of Munich!
The close integration of the functions of living, working, culture and leisure leads to short distances and thus the avoidance of motorized, individual traffic. The direct connection to the train network, the subway, S-Bahn and tram as well as the bus system also enables optimal accessibility for external visitors to the district.
Social sustainability is similarly supported. The update and further integration of uses and users into the new district prevents unnecessary movements.
Credits
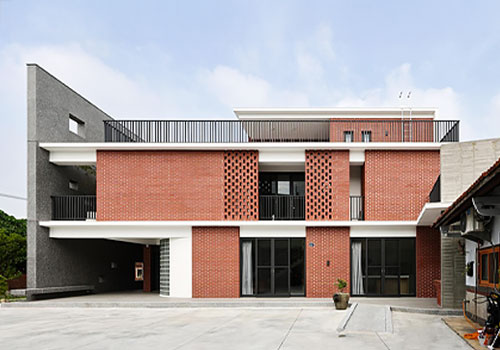
Entrant Company
FONG YI ARCHITECTURE
Category
Residential Architecture - Rural and Countryside Homes

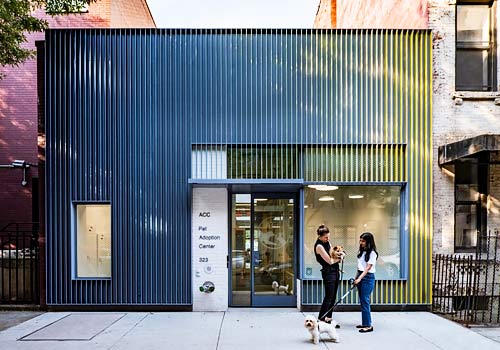
Entrant Company
Studio Joseph
Category
Historical Preservation and Renovation - Adaptive Reuse of Historic Structures

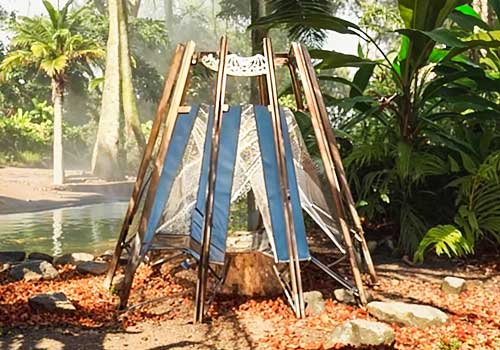
Entrant Company
Weiyu Xu
Category
Innovative Architecture - Sustainable and Green Building Technologies

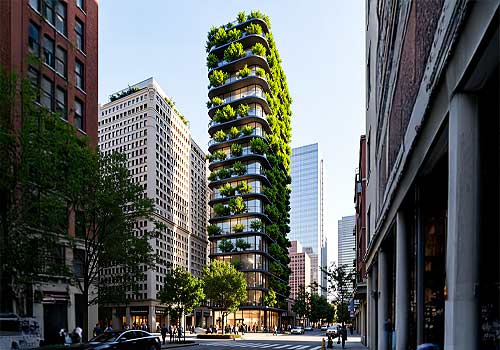
Entrant Company
Donghwan Kim Architects
Category
Innovative Architecture - Sustainable and Green Building Technologies

