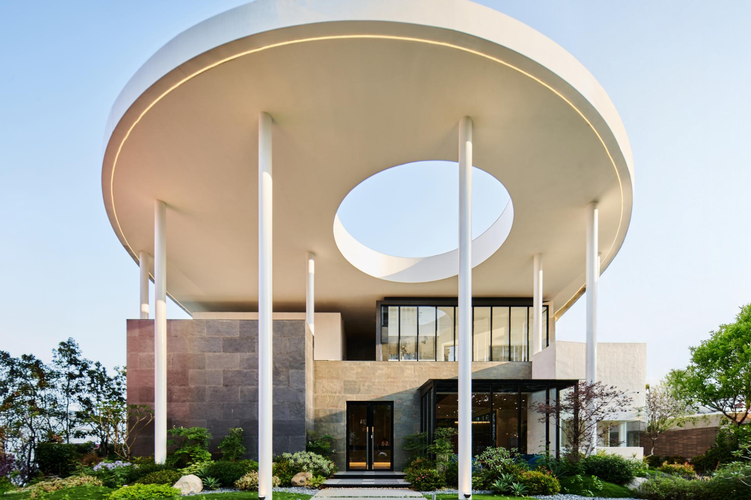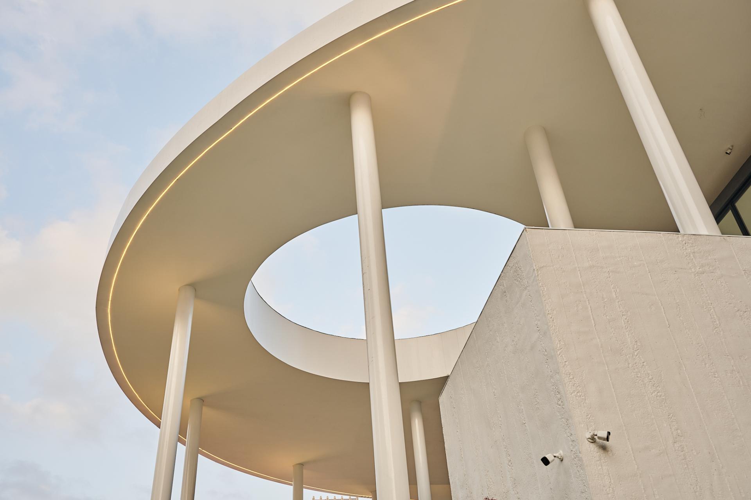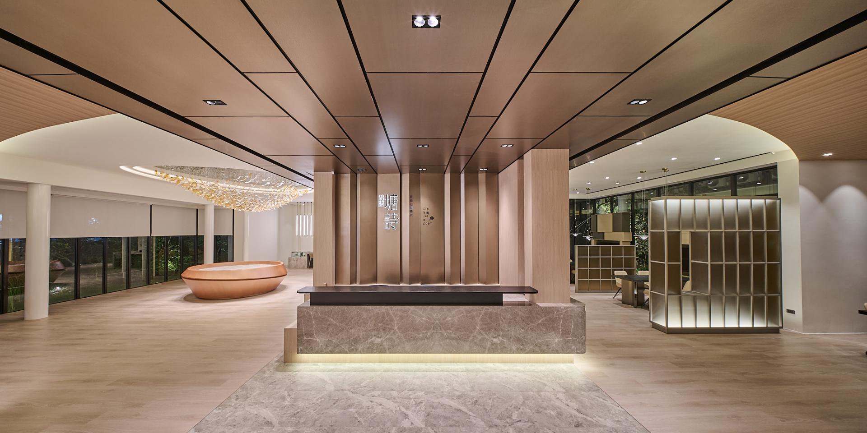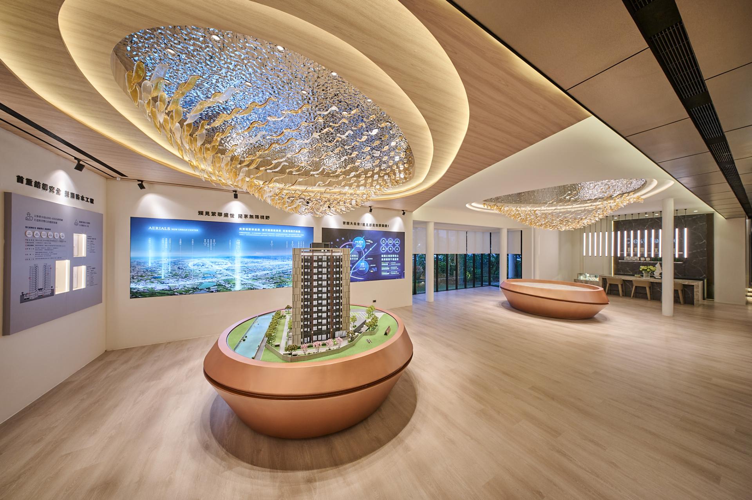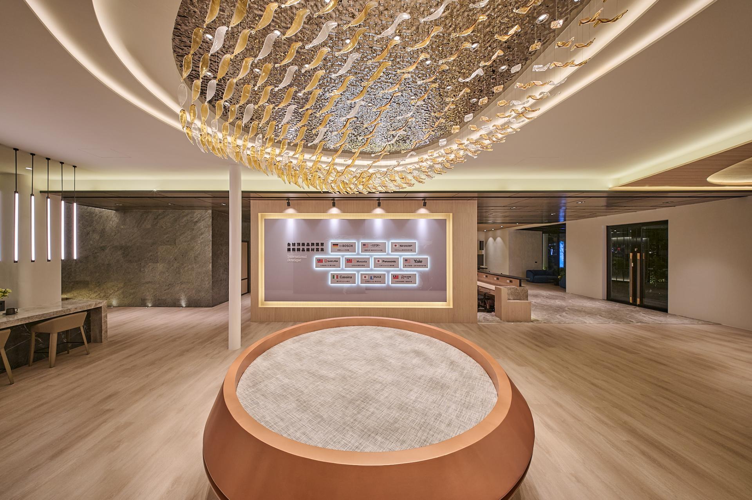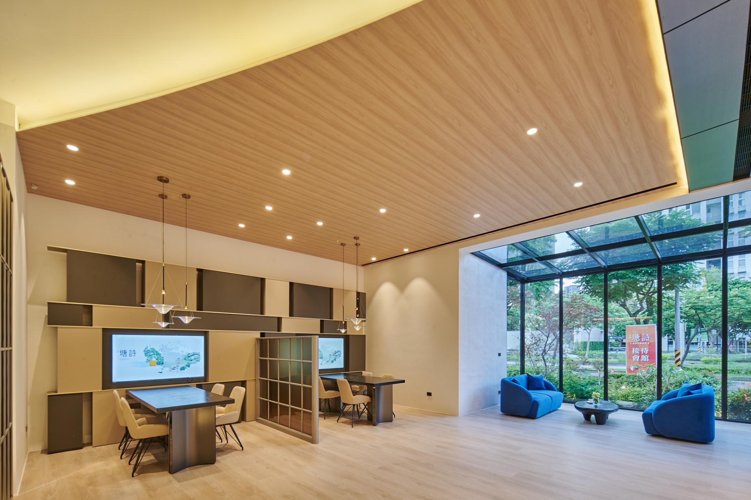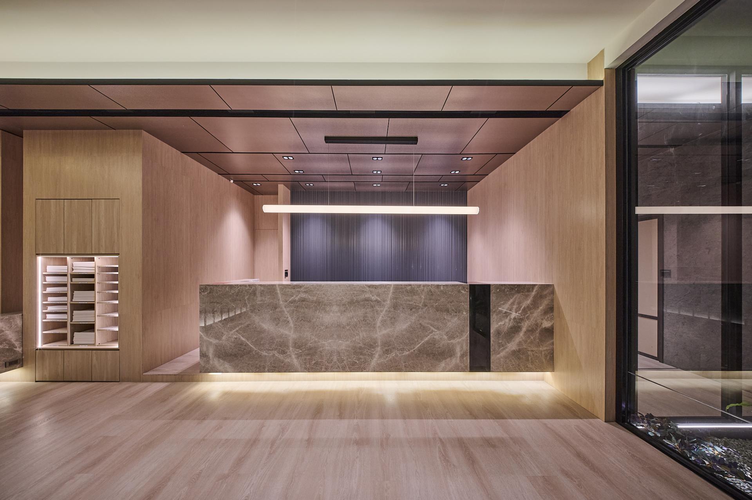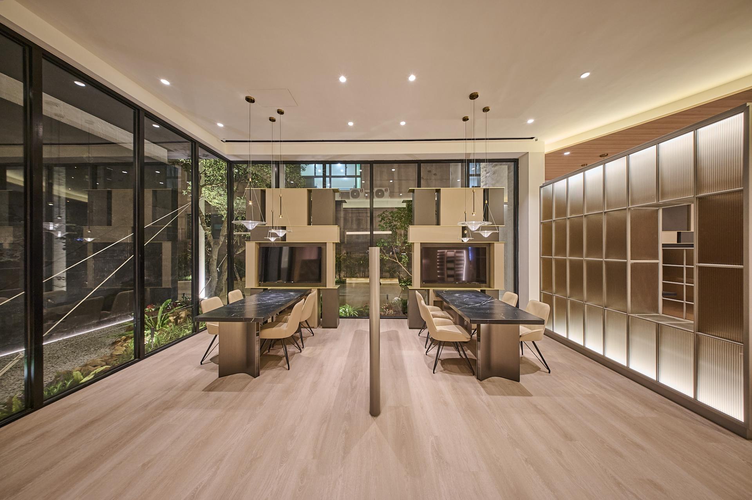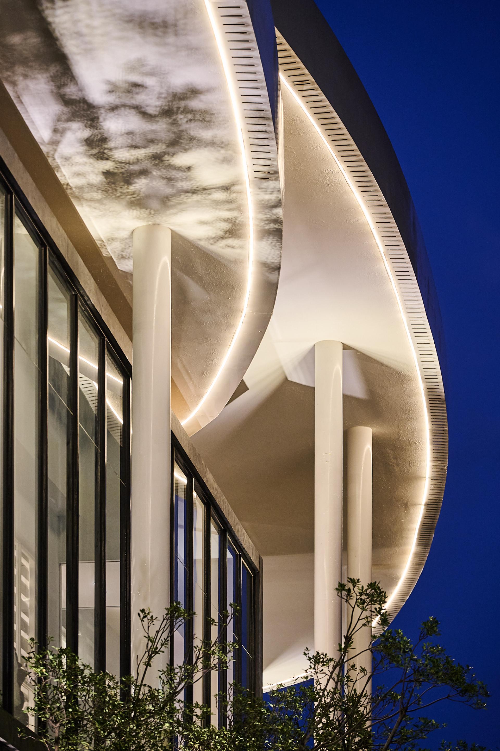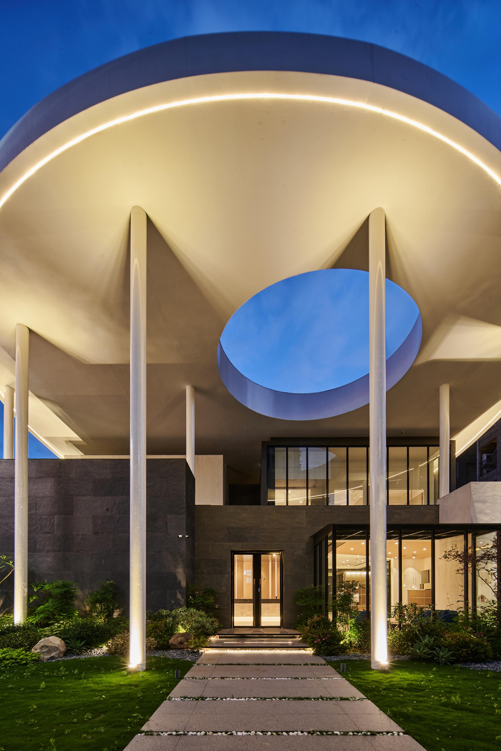2025 | Professional
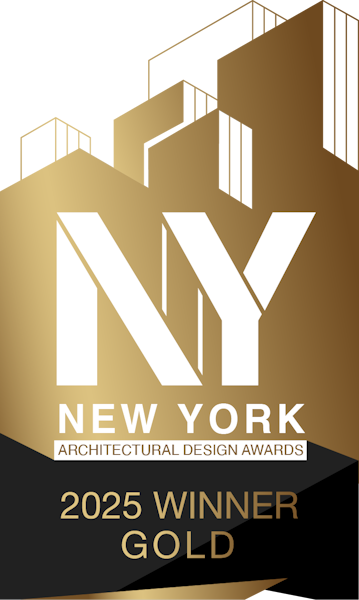
Qingpu Sales Center and Show Flat
Entrant Company
YuanLynn Design
Category
Commercial Architecture - Office Buildings and Complexes
Client's Name
Country / Region
Taiwan
The project, located in Qingpu, Taoyuan, draws from Taiwan’s iconic irrigation ponds to reinterpret water ripples as two overlapping sloped roof forms. Resembling a lightweight hat suspended over the building, the design channels rainwater downward while its central cut-out brings in sky views and natural light. Below, 40 slender columns support interlocked volumes that appear to emerge naturally from the ground. The nighttime lighting composition—featuring curved lines, wall washers, and column uplights—gives the building both transparency and radiance throughout the day.
Materials include rammed earth, mineral panels, cast-in-place concrete, and glass, all in a soft beige and grey palette to reflect the surrounding natural terrain. The high-ceilinged space integrates front-to-back ventilation and a slatted rear entrance to enhance comfort and sustainability. Despite the expansive rooftop, the design maintains a sense of lightness. Whether in sun or rain, day or night, the building responds poetically to Qingpu’s unique cultural and environmental rhythm.
Credits
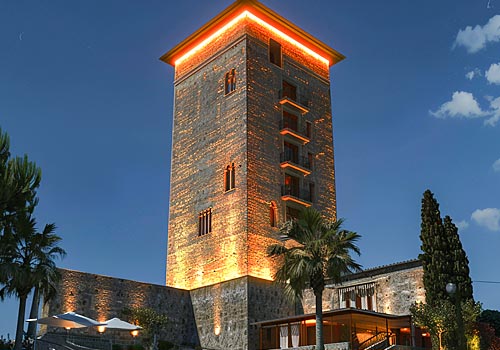
Entrant Company
Avinash Chaudhary
Category
Lighting Design - Religious & Spiritual Site Lighting Design

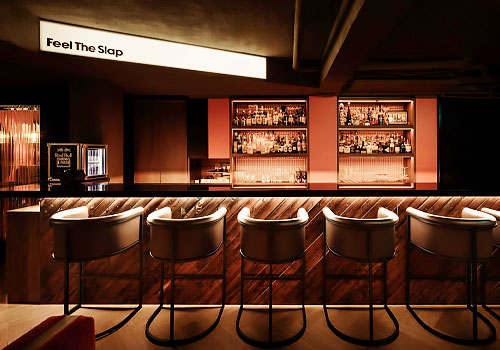
Entrant Company
Y·UN Design Co., Ltd.
Category
Interior Design - Lounges & Bars


Entrant Company
Voice Architecture Lab
Category
Residential Architecture - Luxury Residences

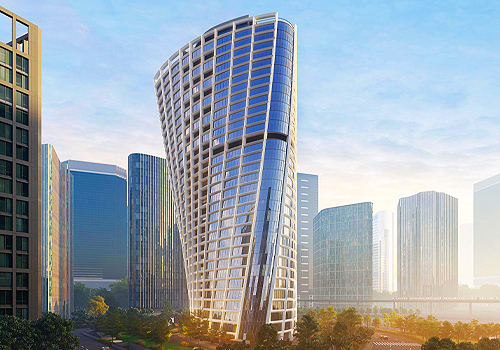
Entrant Company
INI Design Studio
Category
Commercial Architecture - Office Buildings and Complexes

