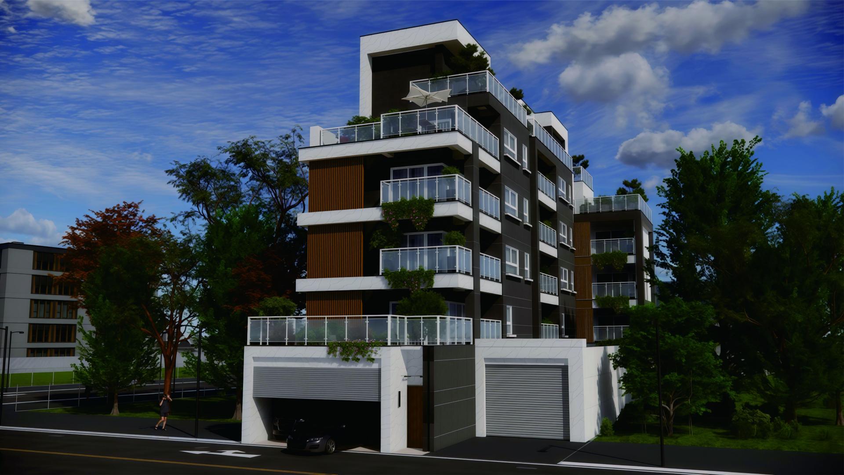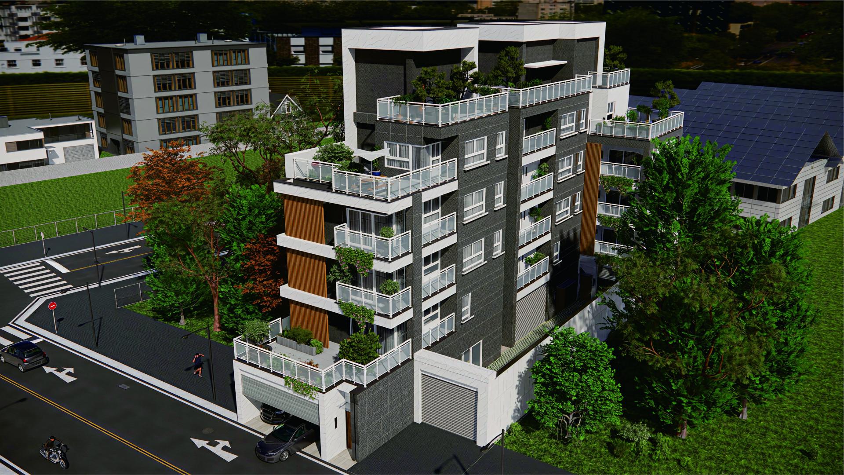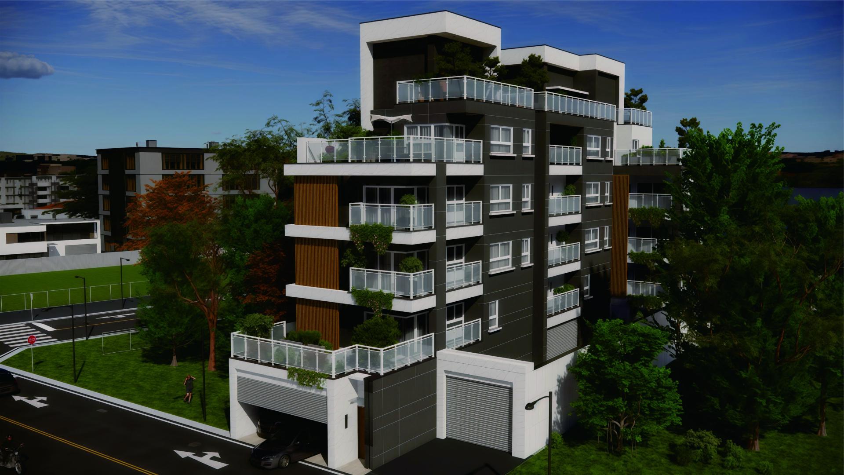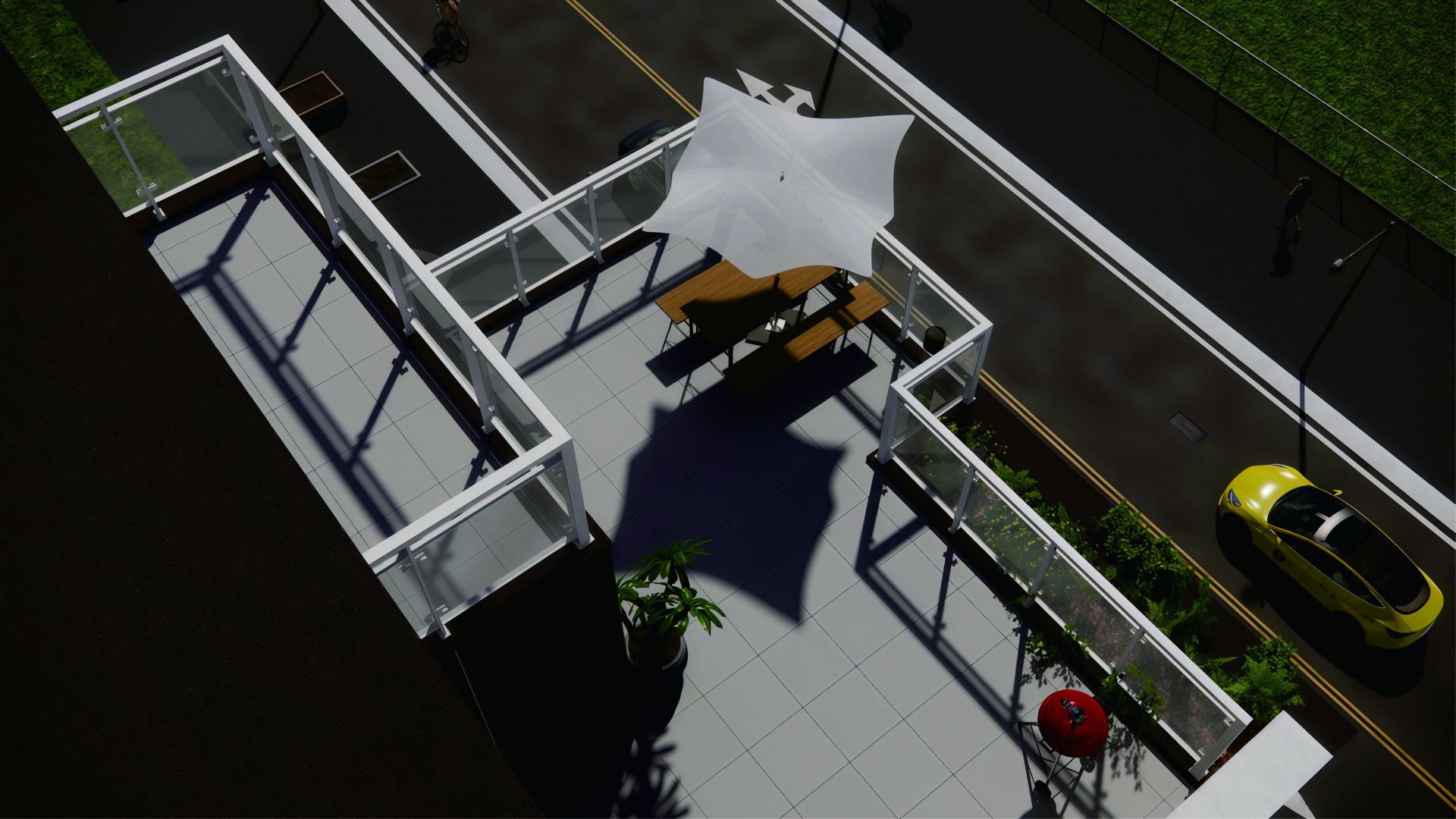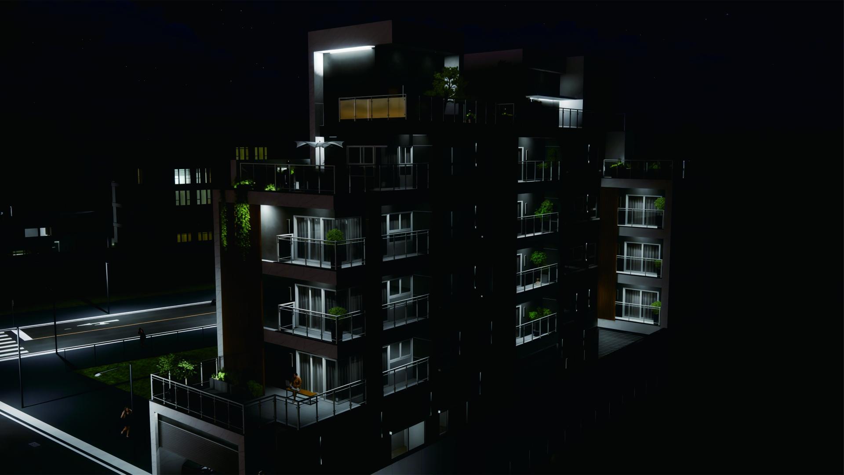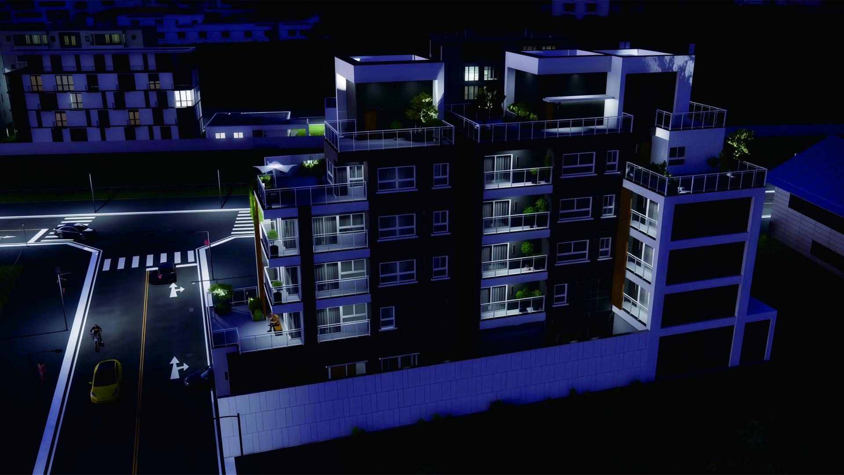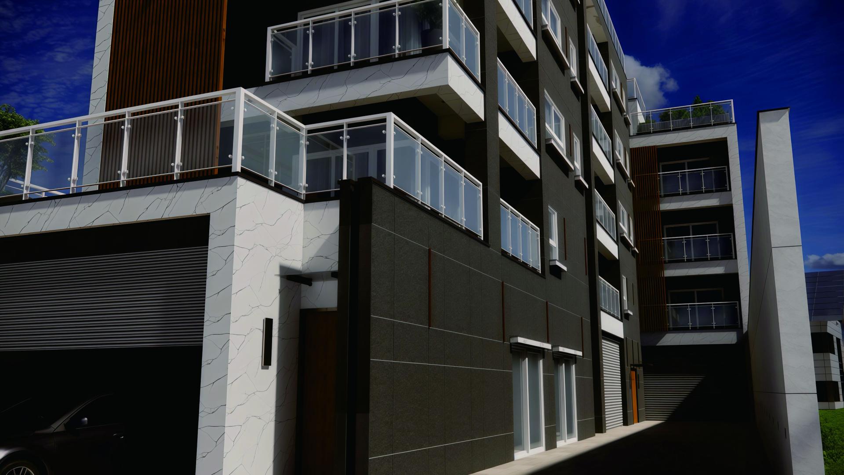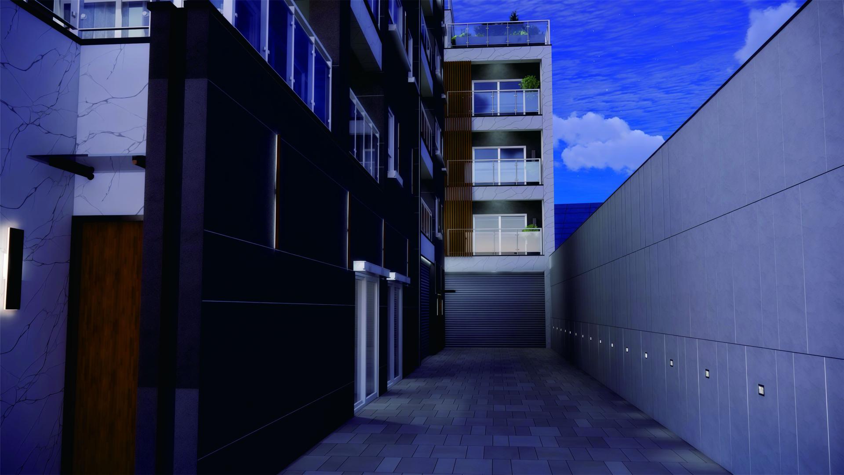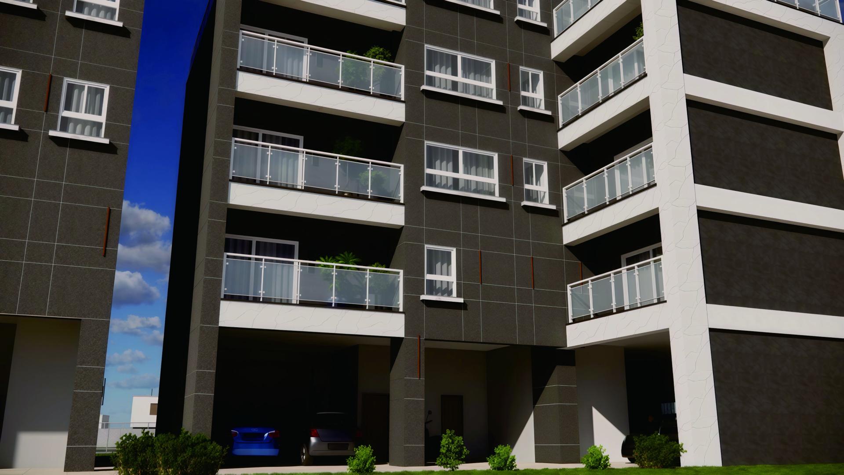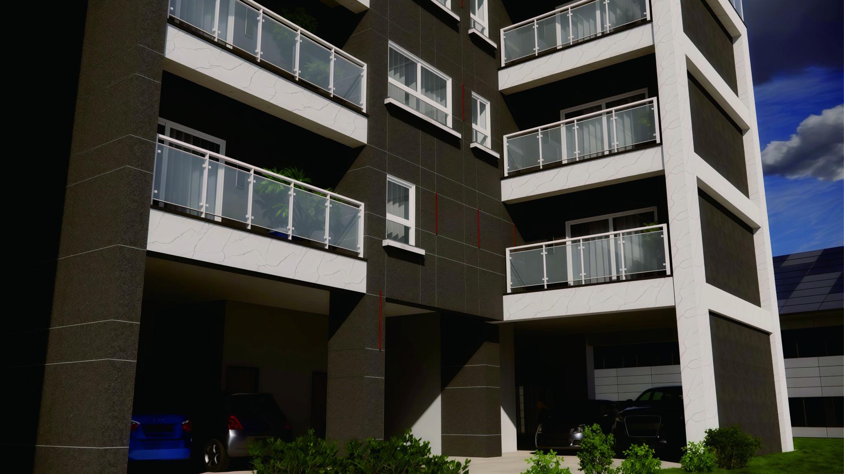2025 | Professional
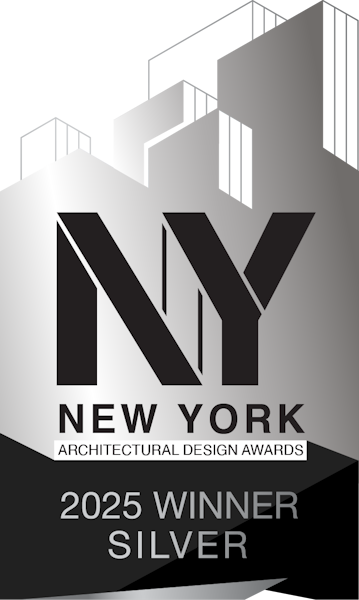
Fragrant Jade
Entrant Company
Shih Shan Construction Co. Ltd
Category
Residential Architecture - Multi-Family and Apartment Buildings
Client's Name
Shih Shan Construction Co. Ltd
Country / Region
Taiwan
Fragrant Jade is a five-story residential cluster positioned on a 1,287 m² site, thoughtfully designed to harmonize modern living with architectural distinction. Each unit is planned with a ground-floor garage featuring rolling shutters, ensuring smooth vehicular access, while the structural core employs reinforced concrete for strength and durability. Responding to site conditions and volumetric restrictions, the development avoids the monotony of stacked cubic forms, instead combining detached and semi-linked configurations to create a neighborhood of diversity and cohesion.
The façades reveal a refined synthesis of modernist rigor and Japanese minimalism. A deep gray stone-like base conveys calm solidity, contrasted by white frames on balconies, windows, and railings that articulate geometric clarity. This interplay of tones emphasizes depth and shadow, sculpting a façade that is both subtle and expressive. Vertical lattice screens link the second to fourth floors, offering privacy and daylight control while animating the architectural surface. Beyond function, these lattices also serve as trellises for climbing greenery, softening the edges and fostering a dialogue between built form and nature.
A strong emphasis is placed on natural light and openness. Large recessed windows and expansive glazing frame shifting views, while tiered setbacks create terraces that extend living spaces outdoors. These setbacks also ensure adaptability of interior layouts, enabling each unit to be tailored to the unique needs of its residents. Such flexibility maximizes efficiency, enhances comfort, and allows the architecture to evolve with its occupants over time.
Fragrant Jade is not only a residential project but also a landmark presence in the local streetscape. Its layered forms, multi-directional façades, and green integration enrich the urban fabric with variety and rhythm. At once elegant and practical, the design elevates everyday living while contributing a distinctive and memorable identity to the community.
Credits
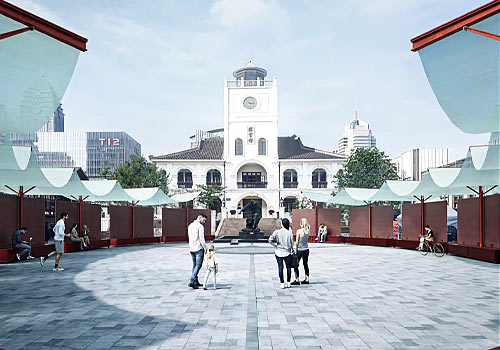
Entrant Company
N/A
Category
Landscape Architecture - Concept Design


Entrant Company
Anta (China) Co., Ltd
Category
Commercial Architecture - Retail Spaces & Department Stores

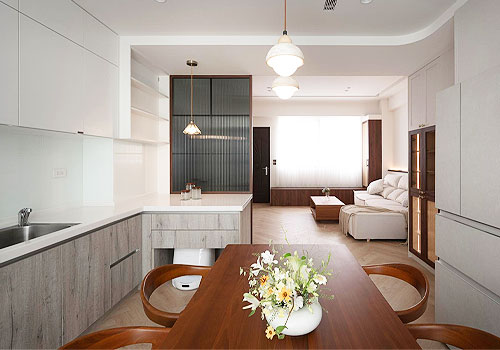
Entrant Company
Yuan Sheng Interior Design
Category
Interior Design - Residential

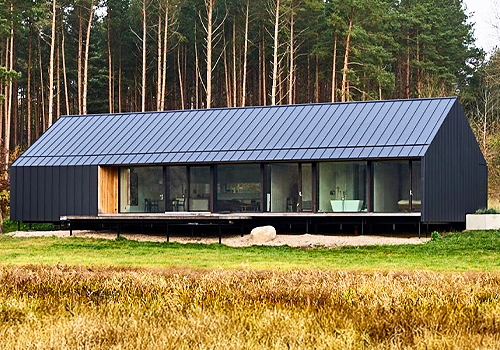
Entrant Company
Dom Architektów
Category
Innovative Architecture - Sustainable and Green Building Technologies

