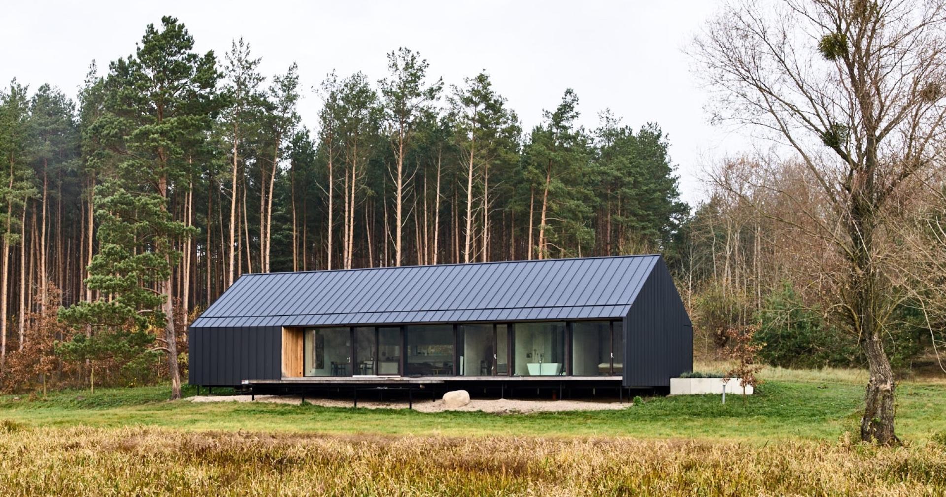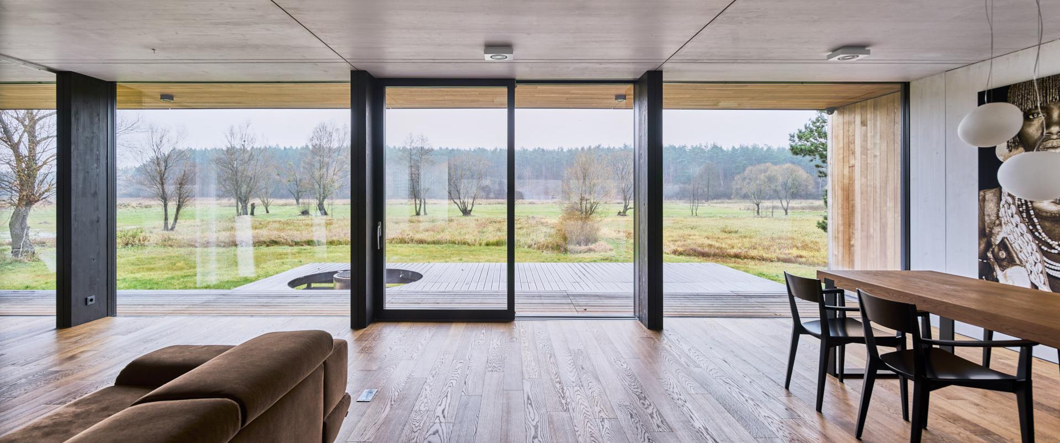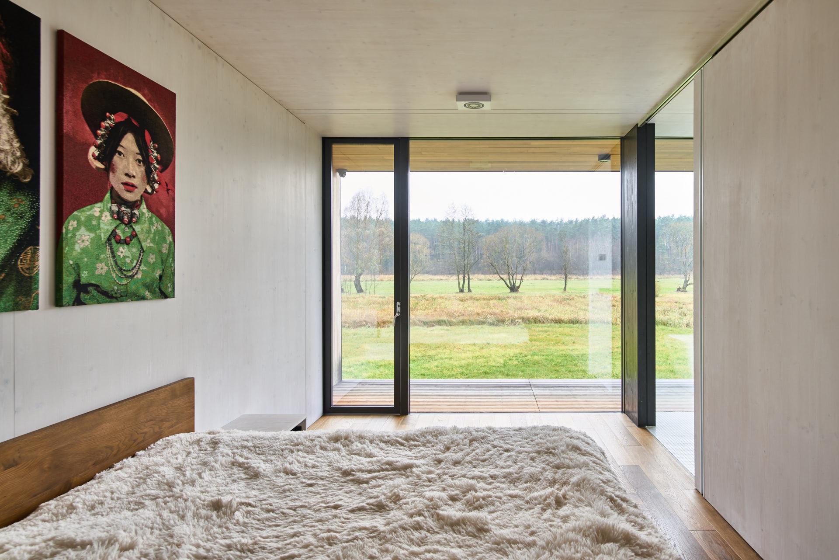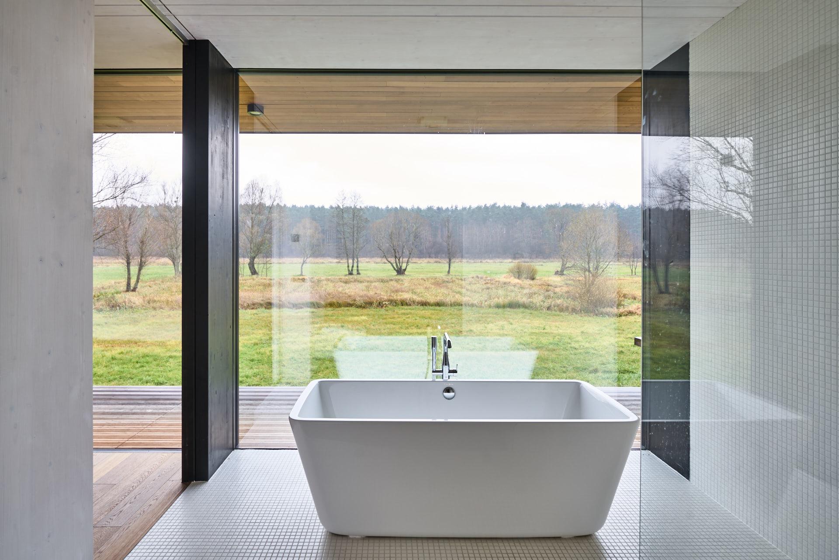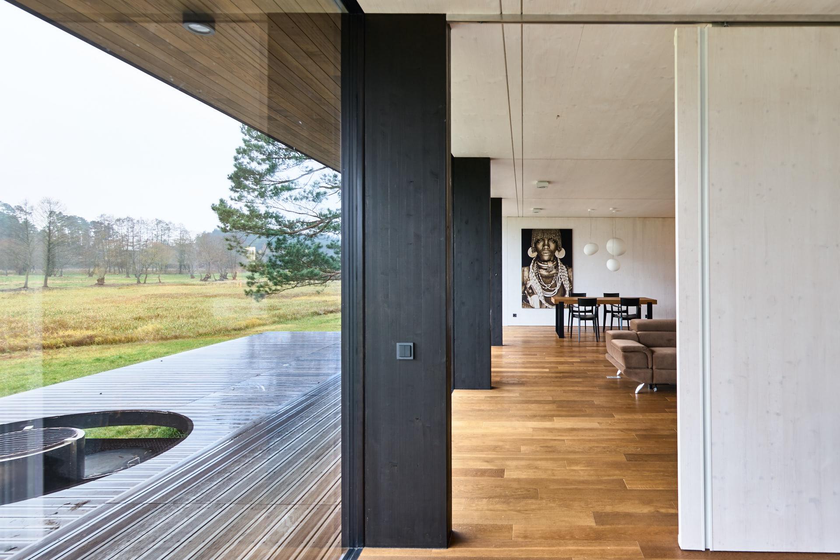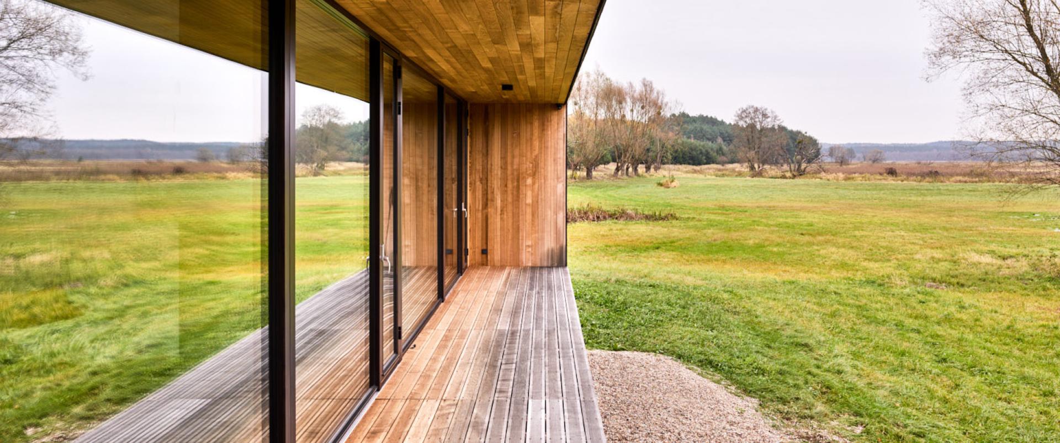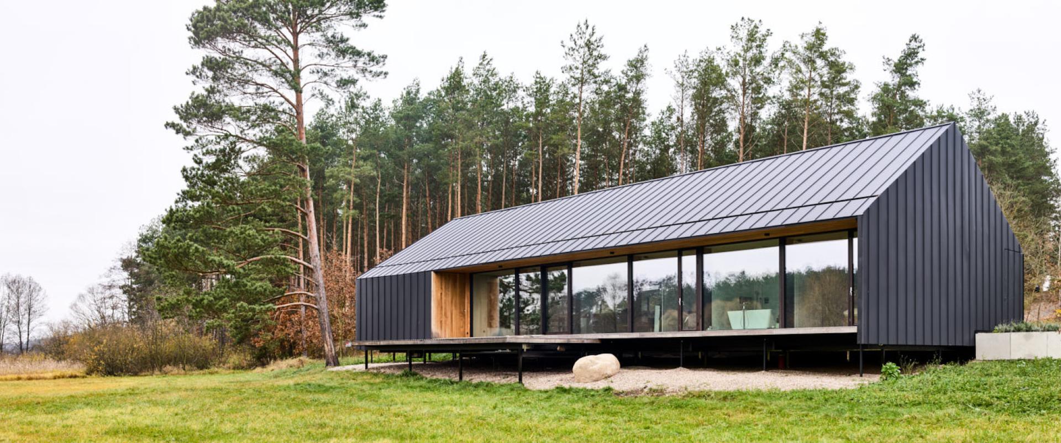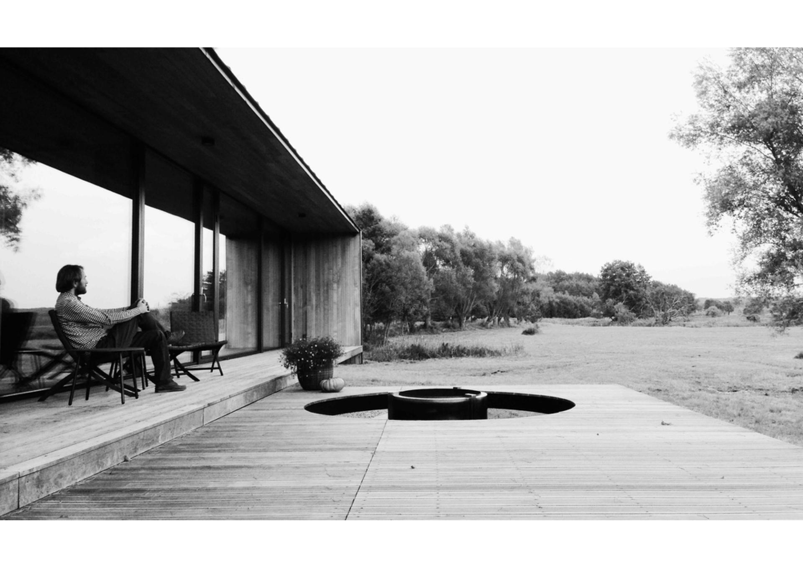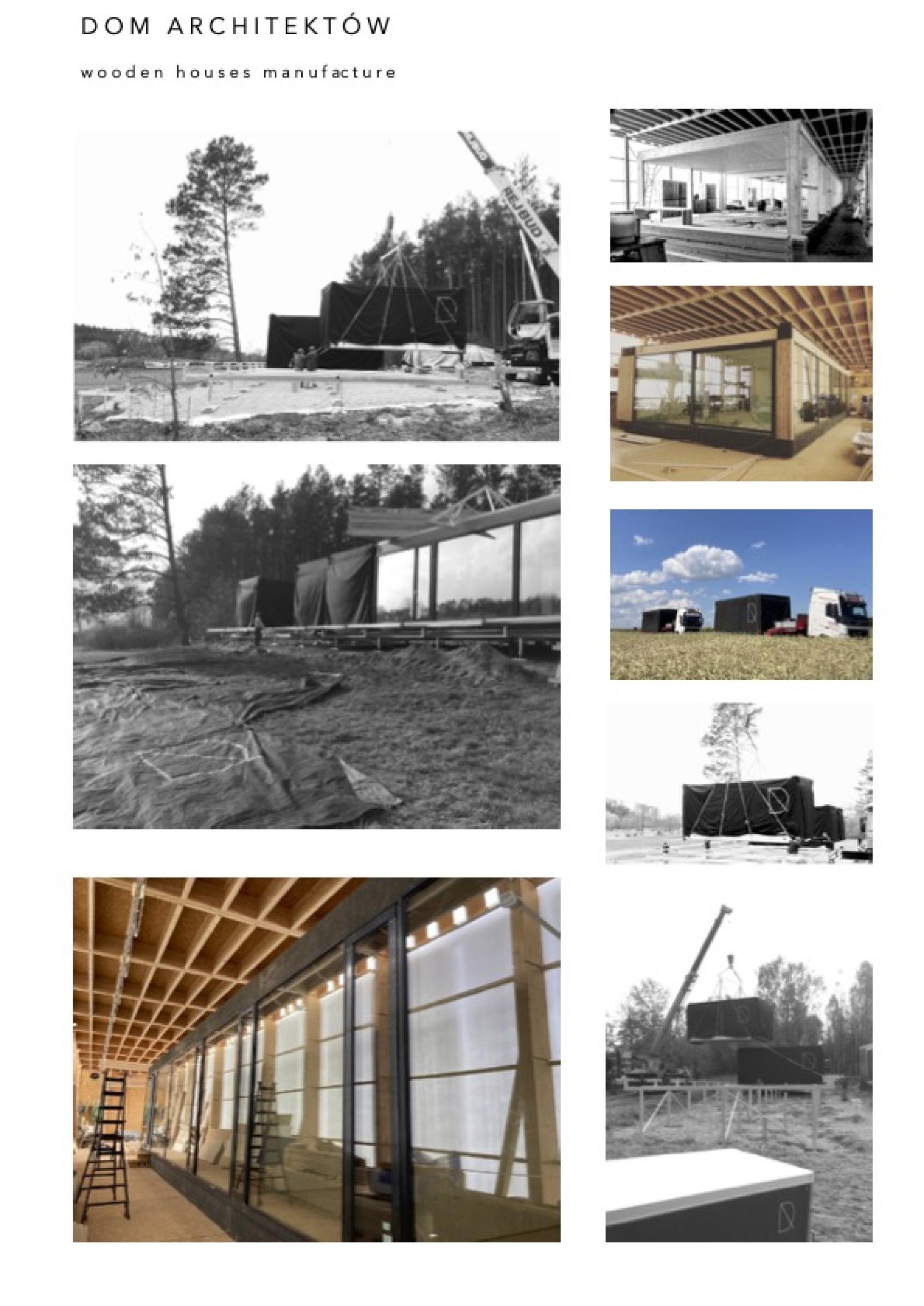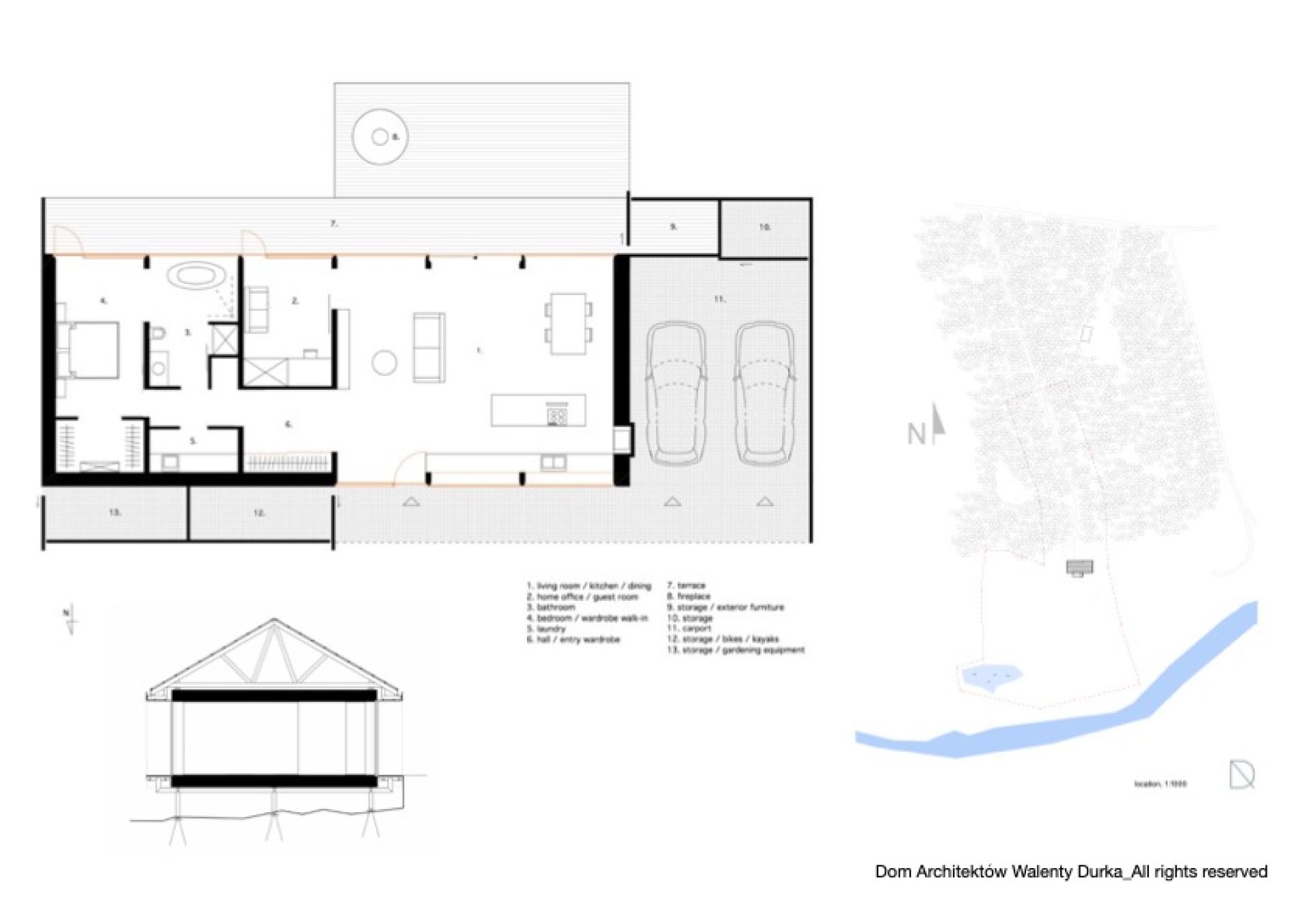2025 | Professional
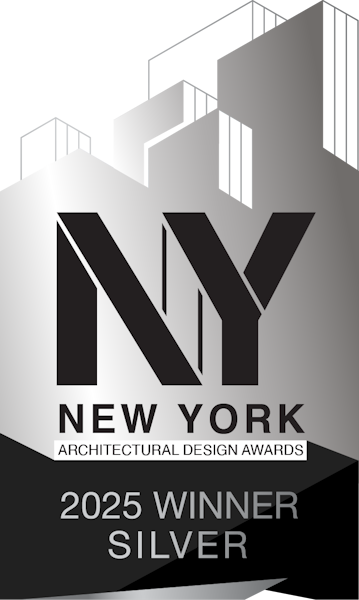
modular DA HOUSE
Entrant Company
Dom Architektów
Category
Innovative Architecture - Sustainable and Green Building Technologies
Client's Name
private
Country / Region
Poland
As the Dom Architektów we have developed an innovative system of building houses in a wooden modular system. We used our authors „Solid Module System” and 3-LAYER wooden interior panels were used for the innovative wooden construction of 3D frame-cages.We build our houses exclusively ecologically, only certified ecological materials and easily recyclable materials.We have implemented completely new solutions, returning to the material of wood to use it in a new way.The entire production takes place as prefabrication of modules in a wooden modular hall and is zero-energy.We focus on high quality of workmanship and timeless architecture.Our service includes delivery of a ready-made, fully equipped house to the client's plot.The DA House has been designed and built with BSH wood and CNC machining.This dwelling combines the simplicity and quality of prefabricated construction, with the beauty and integrity of an very aesthetic object.Ecological and functional assumtions was translated into holistic architecture.The priority was the health of residents and manufacturers, high quality of production, ecology, favorable microclimate provided by wood, timeless architecture.Determinants were natural materials, zero energy standard, water saving, carbon foot print- entire life cycle of the building (LCA).He responds to the challenges: sustainable development, nature and people protection, human health, house controlled by price and cost of living.DA House is a minimalist and compact form with a simple, flexible open plan and the glass, panoramic wall.The house invites nature inside and teaches its inhabitants to take care of her.Thanks to glass facade and 45 cm thick insulation of all building partitions, passive heat sources were used.Additionally, the building contains a water and energy saving system(smart home).DA House is installed above the ground by using an innovative system of screw foundations that can be dismantled together with the building.Owner can enlarge the house by ordering new modules, replacing the internal walls, or he can disconnect it and move it to a new place.The building's structure is earthquake-resistant and protected against flooding.It is house that meets the requirements of our times and the changing climate. DA House promotes a harmonious dialogue with the natural surroundings,rather than dominating them.
Credits
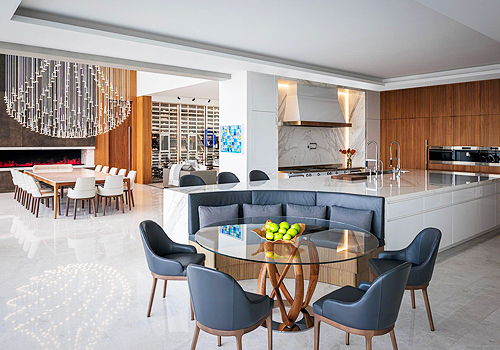
Entrant Company
ITALKRAFT
Category
Interior Design - Kitchen


Entrant Company
RUIJIE XU
Category
Institutional Architecture - Research Facilities and Laboratories

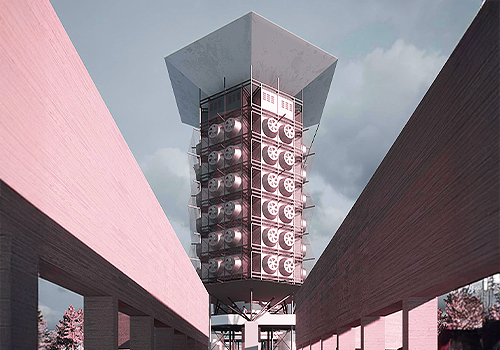
Entrant Company
Haochen He, Haoyang Li
Category
Landscape Architecture - Sustainable Development

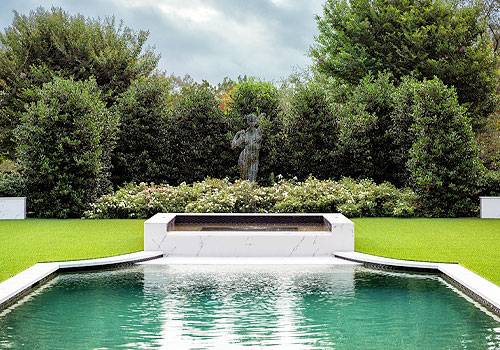
Entrant Company
Double B Design
Category
Landscape Architecture - Small-Scale Landscape Project

