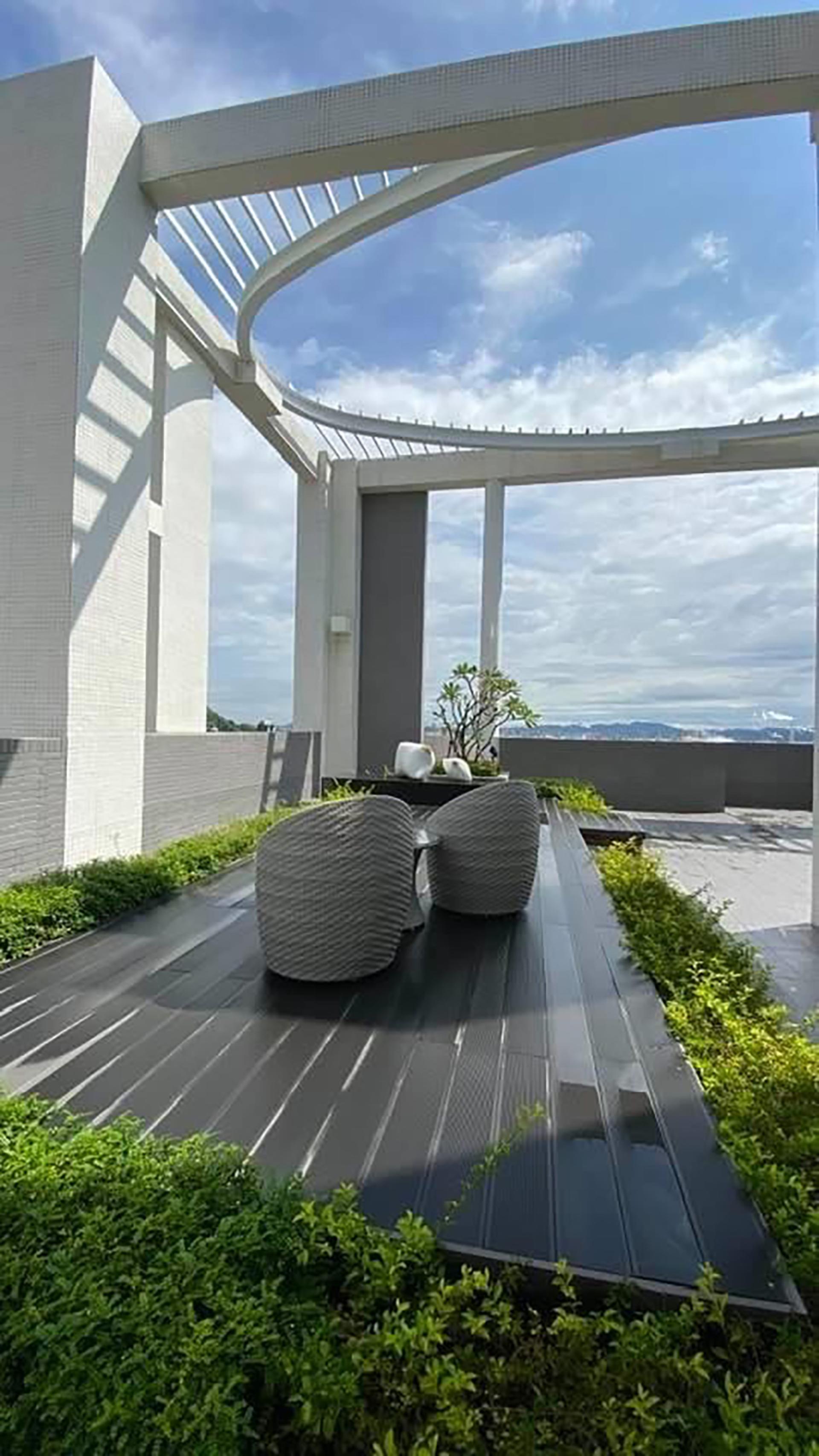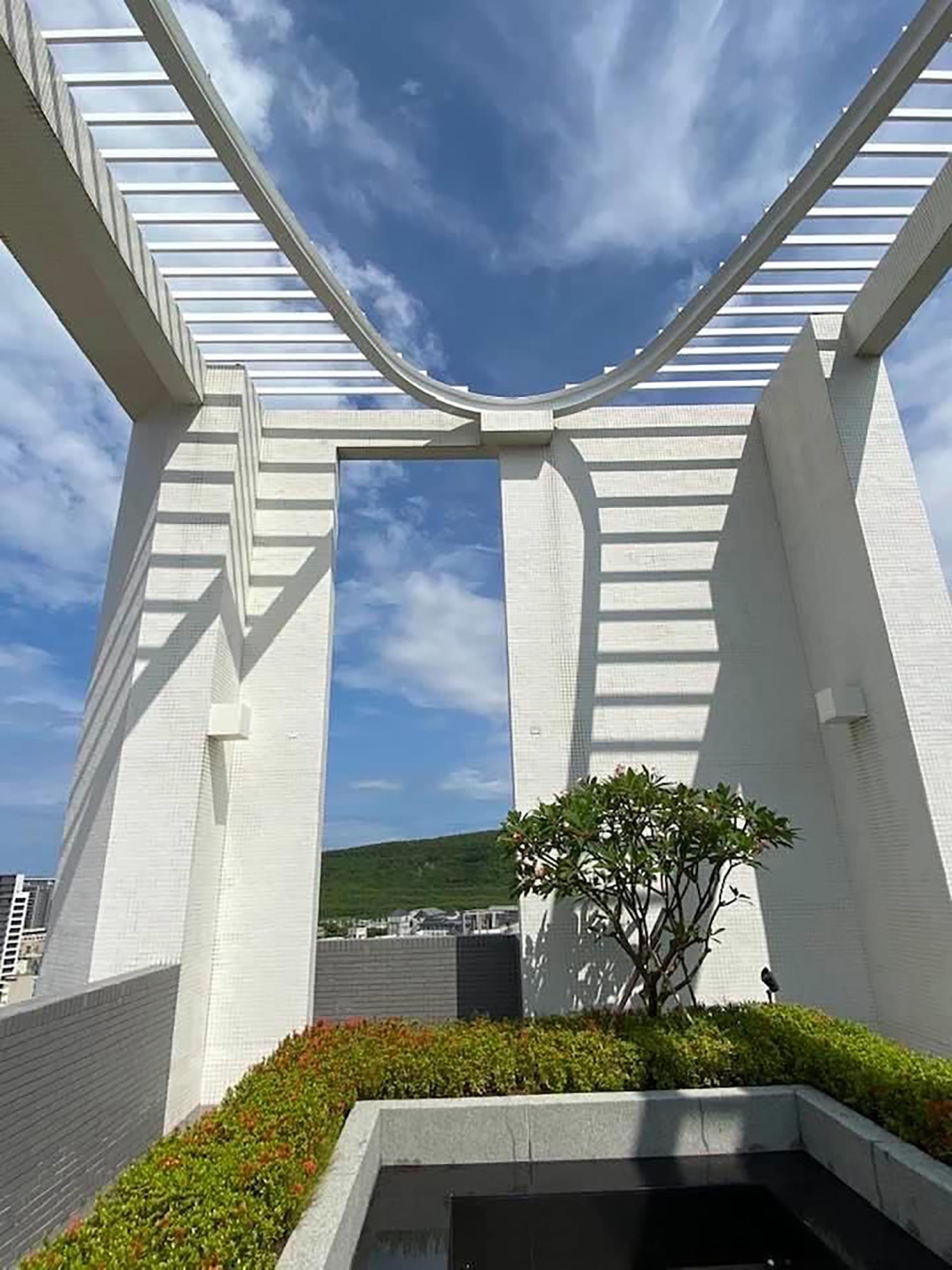2025 | Professional
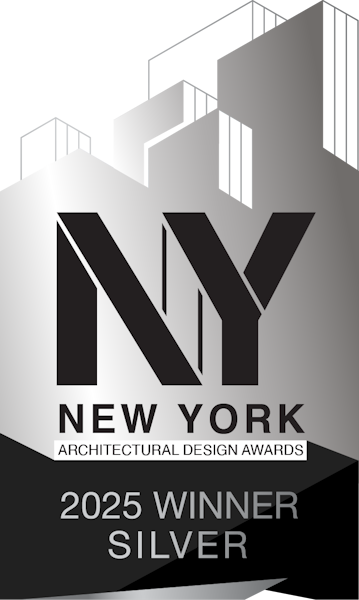
Ruo Pu
Entrant Company
WEN MING CHU Architects & Associates
Category
Residential Architecture - Multi-Family and Apartment Buildings
Client's Name
Country / Region
Taiwan
The project is situated along the outer arc of a curved road. The design is inspired by the phrase “unpretentious like wood that has not been fashioned into anything” from the Tao Te Ching, which serves as the conceptual foundation. The project aims to express values of simplicity, humility, and authenticity, reflecting the residents’ desire for security, stability, and essential living. From the early design stages, the team intentionally avoided incorporating commercial arcades and storefronts at the street corner. Instead, a 14-meter setback was introduced to shape a buffer zone, accompanied by a minimalist fair-faced concrete colonnade, establishing a dialogue with the city grounded in a "non-commercial, purely residential" spirit.
The project breaks away from the conventional dependence on high-value ground-floor storefronts common in urban townhouses. Prioritizing safety and residential quality, it proposes a “zero-retail, all-residential” typology. The corner location originally presented challenges like Feng-Shui concerns and vehicular centrifugal force risks. These were addressed through architectural setbacks, spatial framing, and forecourt design, transforming the setback zone into a secure community entrance, enhancing pedestrian safety and urban scale.
The building is concentrated toward the rear of the site. Each unit’s orientation was adjusted for optimal sunlight exposure, allowing residents to enjoy excellent ventilation and daylight. The staggered balcony configuration creates a three-dimensional green interface and allows vertical planting spaces, while also generating dynamic night-time light and shadow effects.
The rooftop features a nine-meter-tall oval steel structure referencing the traditional Chinese cosmological concept of “round sky, square earth,” offering a shaded platform for socializing, relaxing, and enjoying panoramic views, tailored to southern Taiwan’s climate and urban landscape.
Credits
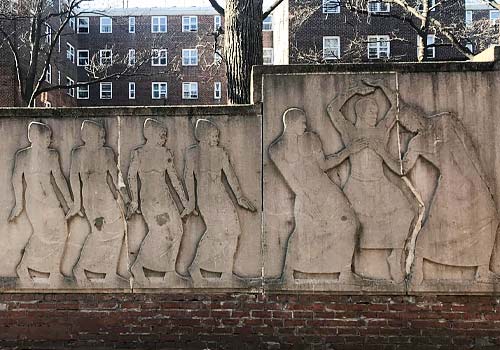
Entrant Company
Ronnette Riley Architect
Category
Historical Preservation and Renovation - Cultural and Religious Monument Restoration

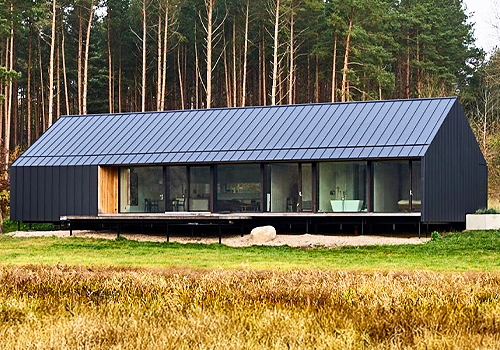
Entrant Company
Dom Architektów
Category
Innovative Architecture - Sustainable and Green Building Technologies

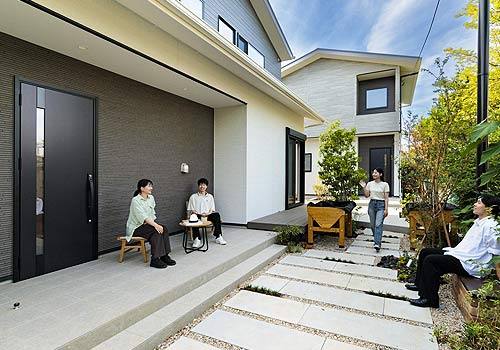
Entrant Company
CHUO GREEN KAIHATSU Co., Ltd.
Category
Residential Architecture - Affordable Housing

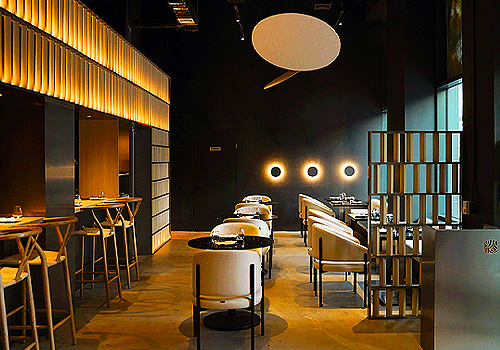
Entrant Company
Ucean Creations
Category
Interior Design - Restaurants & Café

