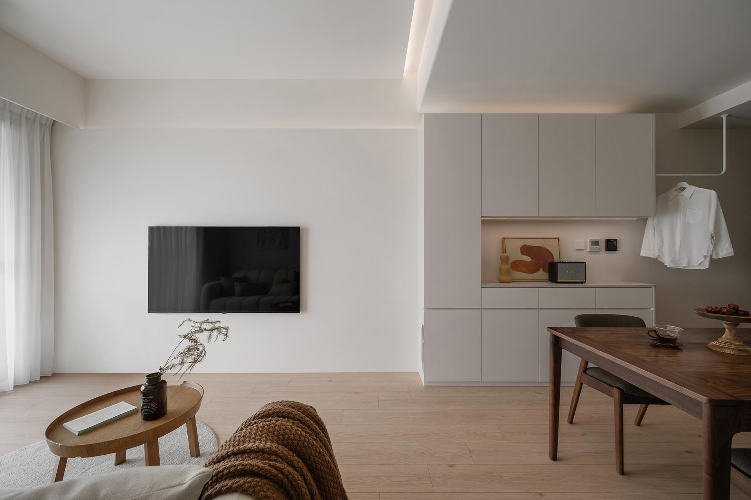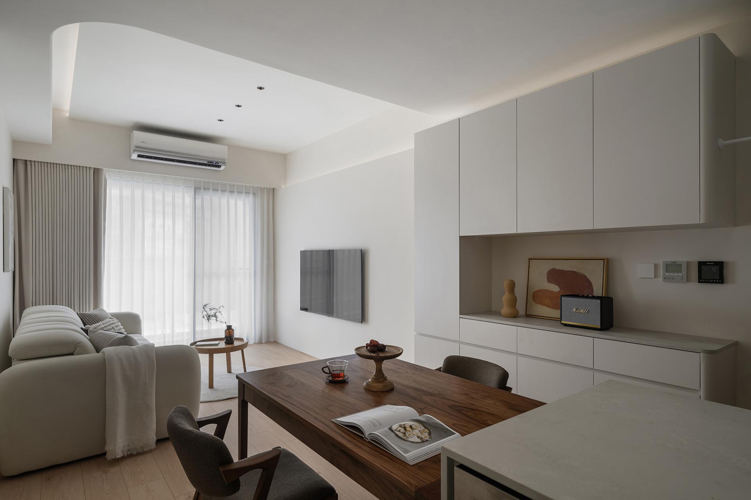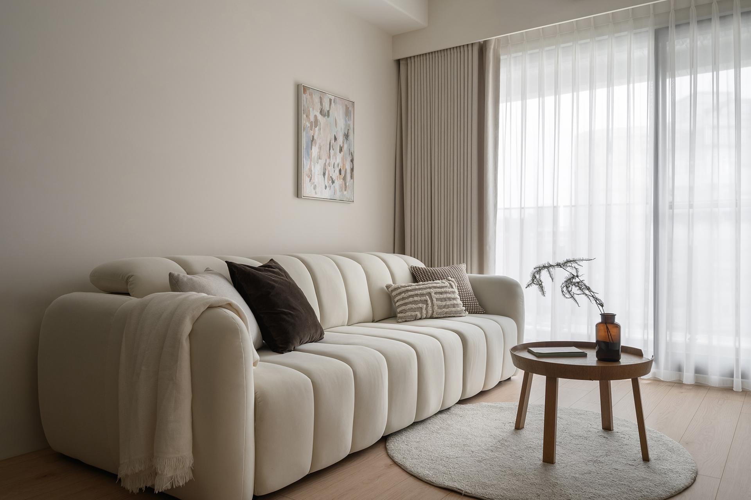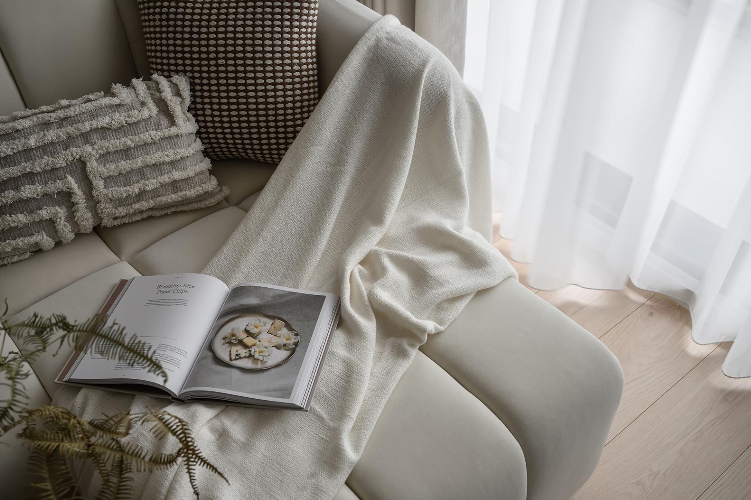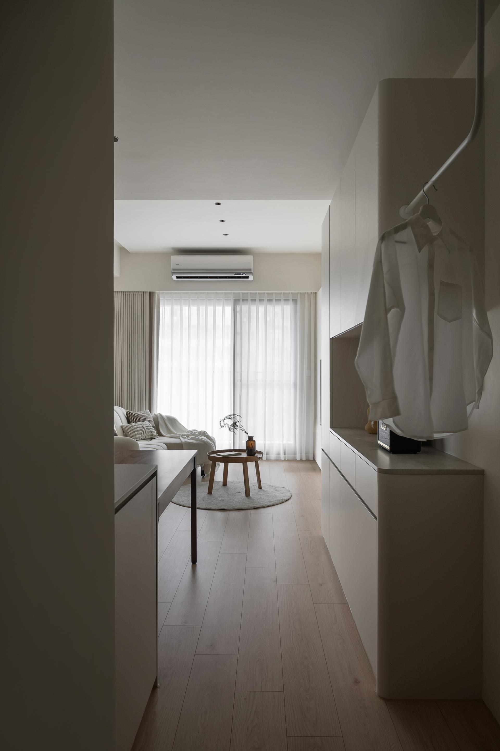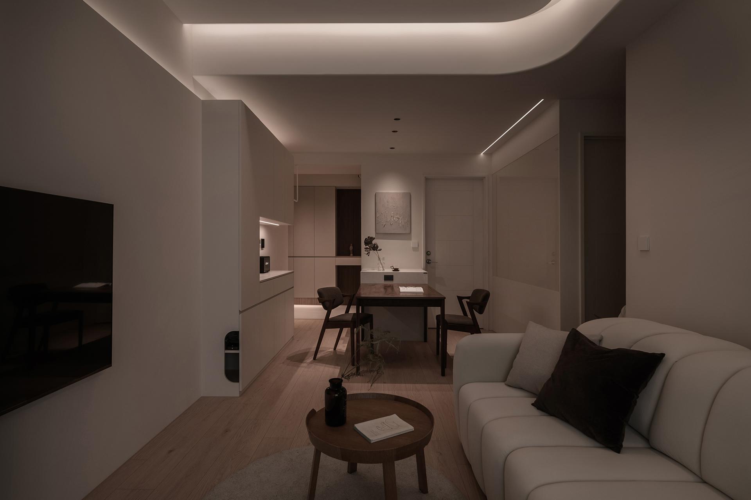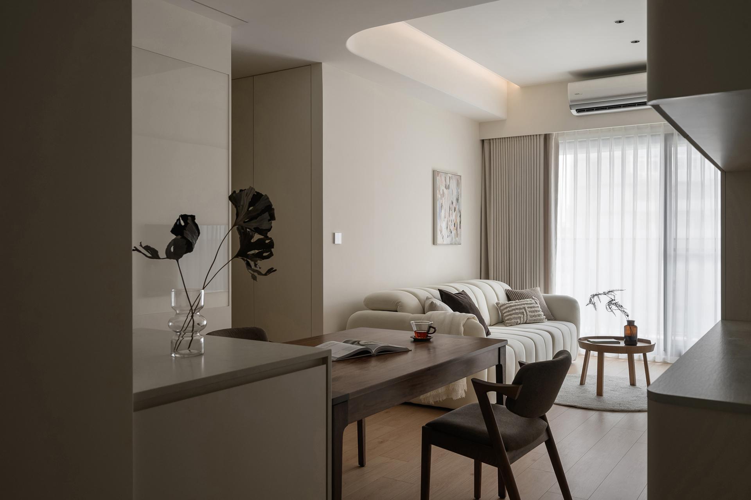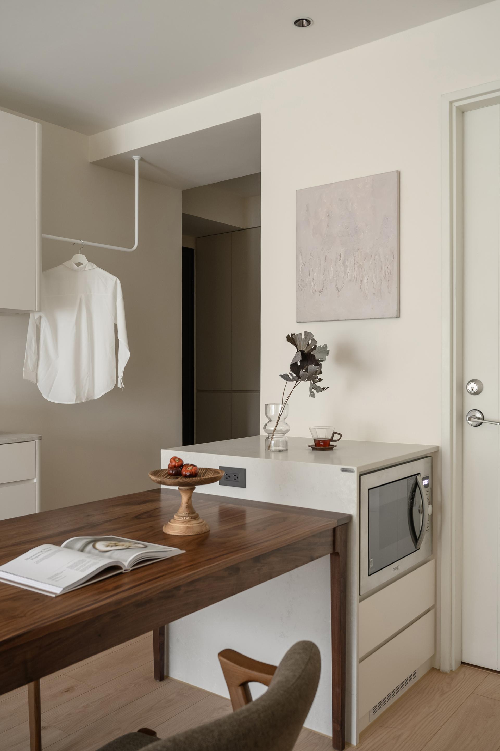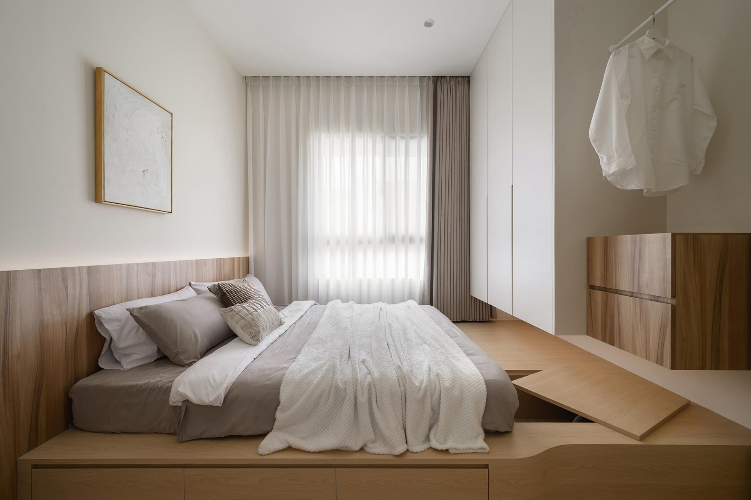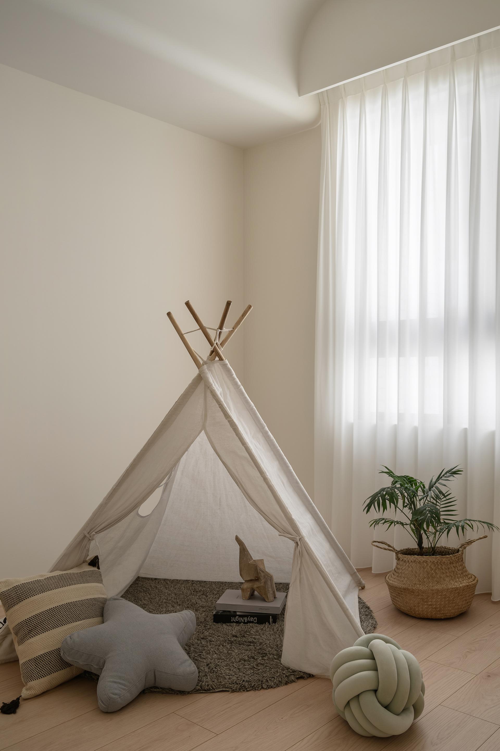2025 | Professional
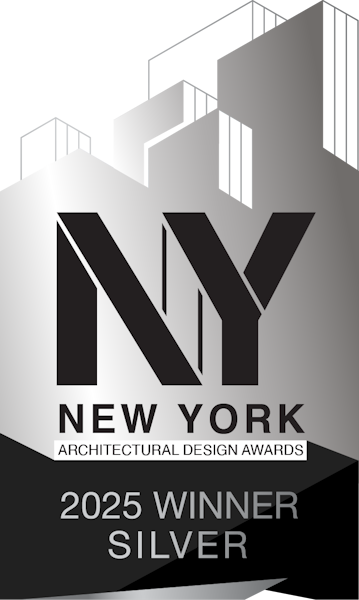
Where Twilight Shapes Home
Entrant Company
MIMU STUDIO
Category
Interior Design - Residential
Client's Name
Private Residence
Country / Region
Taiwan
This residential planning project expertly navigates the challenges of limited floor space by emphasizing key design elements. Initially, the team focused on enhancing natural lighting and strategically utilizing negative space to create a sense of openness. Additionally, the design team incorporated innovative storage solutions, simplifying the building's mass while softening its overall structure. Furthermore, the integration of continuous light strips not only improved functionality but also added visual continuity. As a result, this thoughtful approach ultimately leads to a high-quality residence that seamlessly balances practicality with emotional resonance, providing a welcoming and versatile living environment for the homeowner.
In the shared living area, the design team has innovatively moved away from the conventional TV wall concept, opting instead to seamlessly integrate audiovisual equipment into the base of the cabinet on the right. This thoughtful approach, paired with a curved openwork design, not only facilitates effective heat dissipation but also enhances the overall aesthetic with a softer visual appeal. As one enters the space, one will be greeted by a sideboard that includes an extra coat rack. This addition thoughtfully maintains the openness of the area while serving as a convenient temporary storage solution for dirty clothes. Furthermore, the carefully planned lighting configuration stretches horizontally across the living and dining areas, offering a warm glow that softens the structural volume and naturally guides the flow of movement.
In addition, the wall behind the dining table is adorned with a full-length lacquered glass panel. This multifunctional feature invites creativity, allowing children to doodle, families to communicate, and serves as an educational tool—thus enhancing interactivity while also simplifying the cleanup process. Transitioning to the private areas of the home, one will find a master bedroom, a secondary bedroom, and a dedicated children's room. The design remains thoughtfully flexible, easily adaptable to meet future needs as they arise. To maximize storage solutions, the team has incorporated clever features such as lift-top beds, floating wardrobes, wall-mounted cabinets, and hanging rods within the bedrooms.
Credits
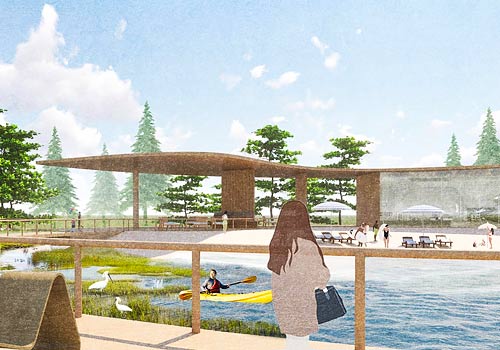
Entrant Company
Tongtong Zhang, Meng Chao, Jinghan Zhou
Category
Landscape Architecture - Large-Scale Landscape Project

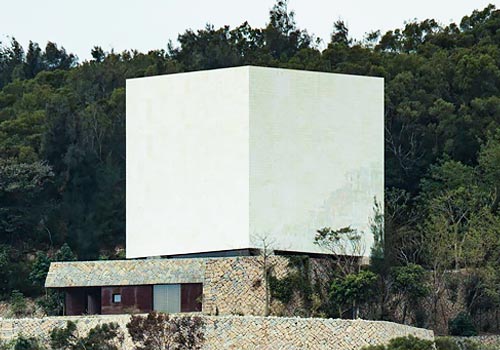
Entrant Company
Horizontal Design London Ltd
Category
Cultural Architecture - Religious and Spiritual Buildings

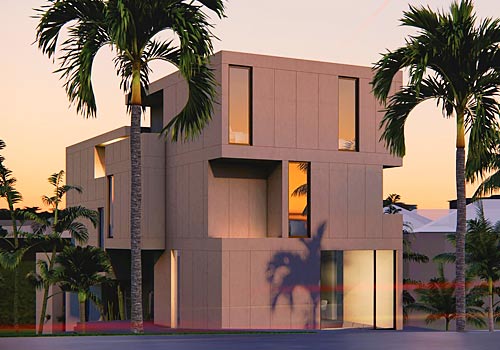
Entrant Company
Santiago Herrera & Han Zhang
Category
Residential Architecture - Affordable Housing

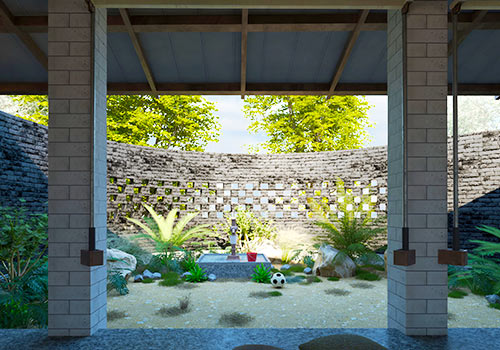
Entrant Company
Youssef Denial
Category
Cultural Architecture - Cultural Centers and Community Halls

