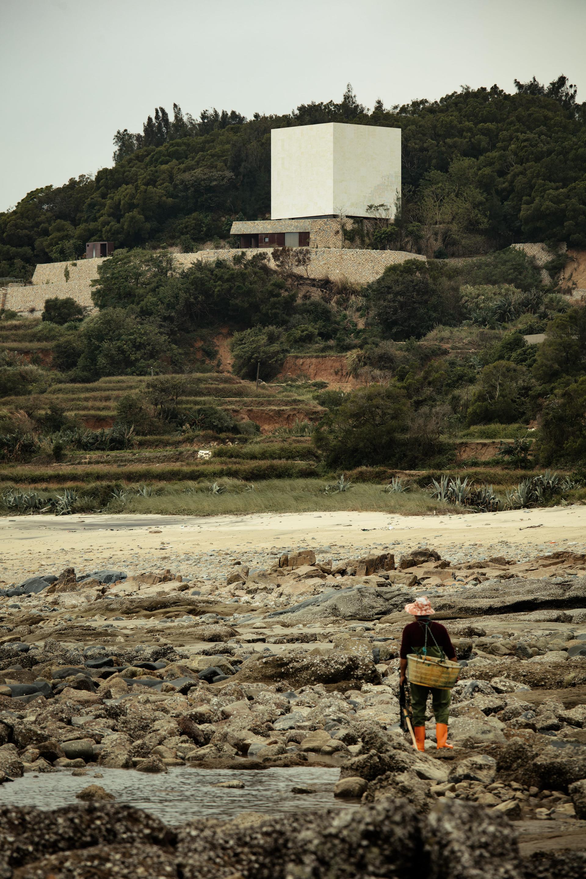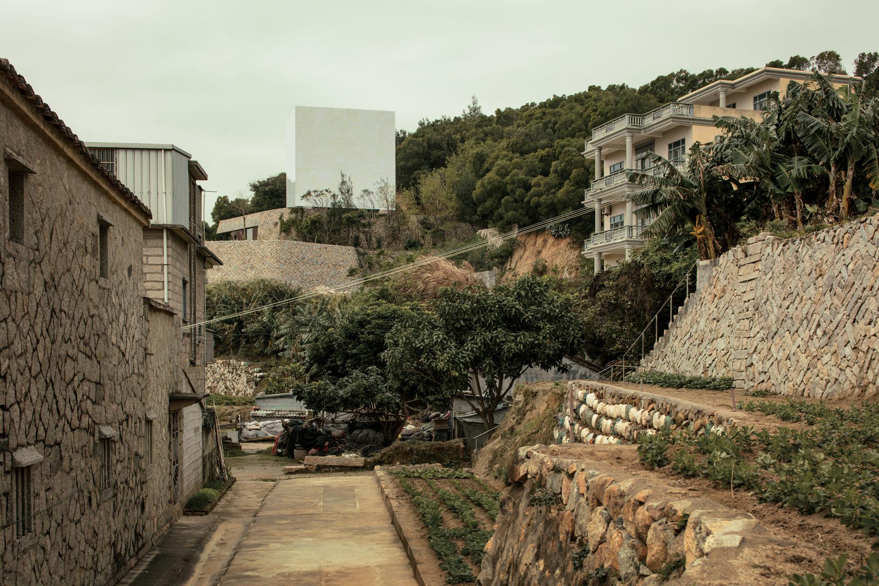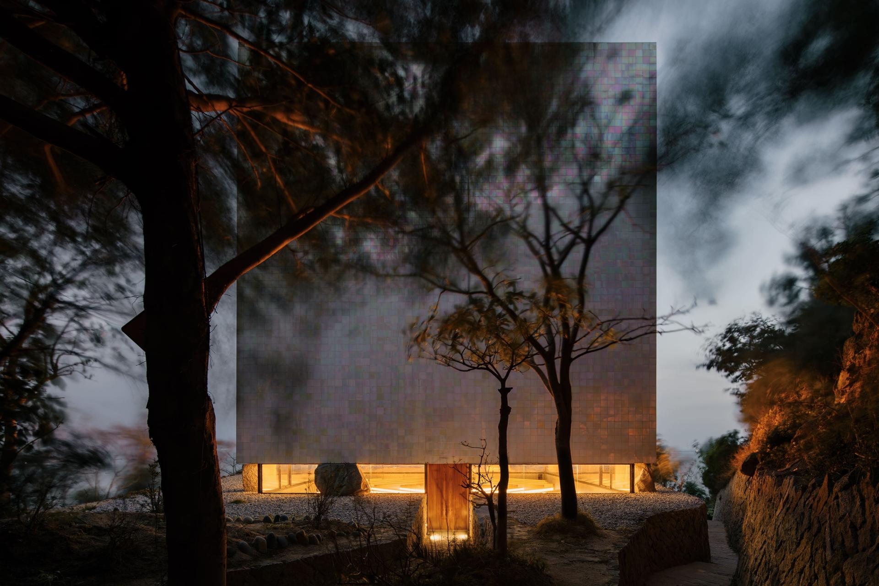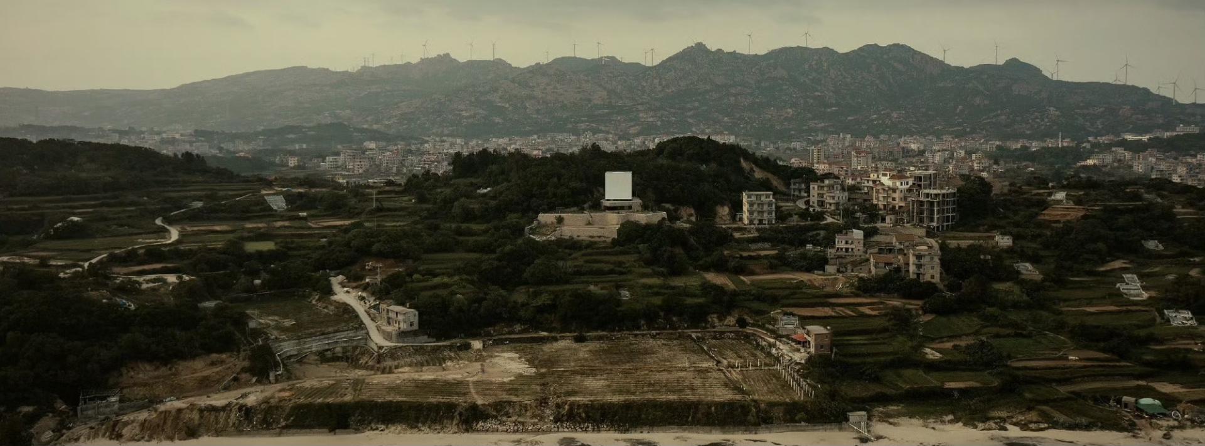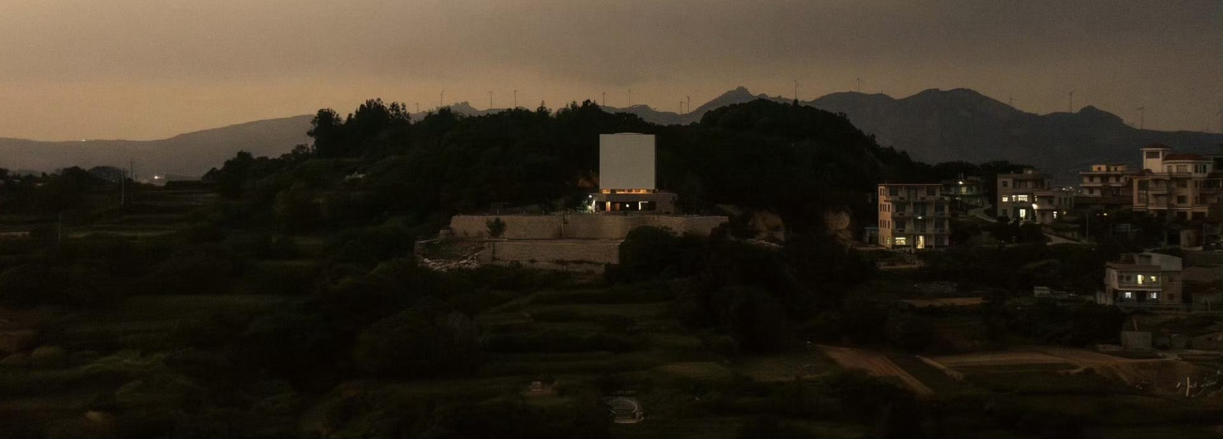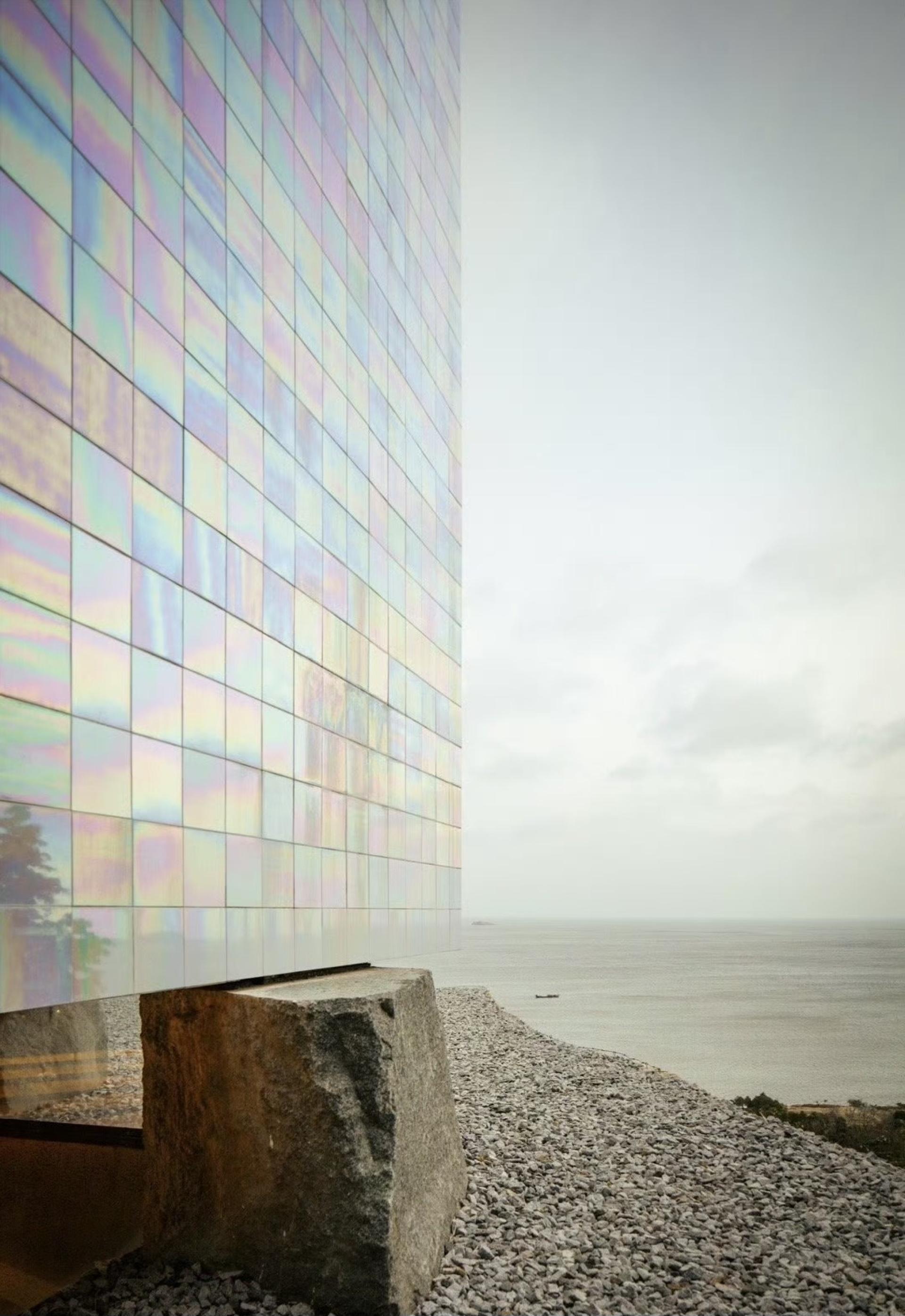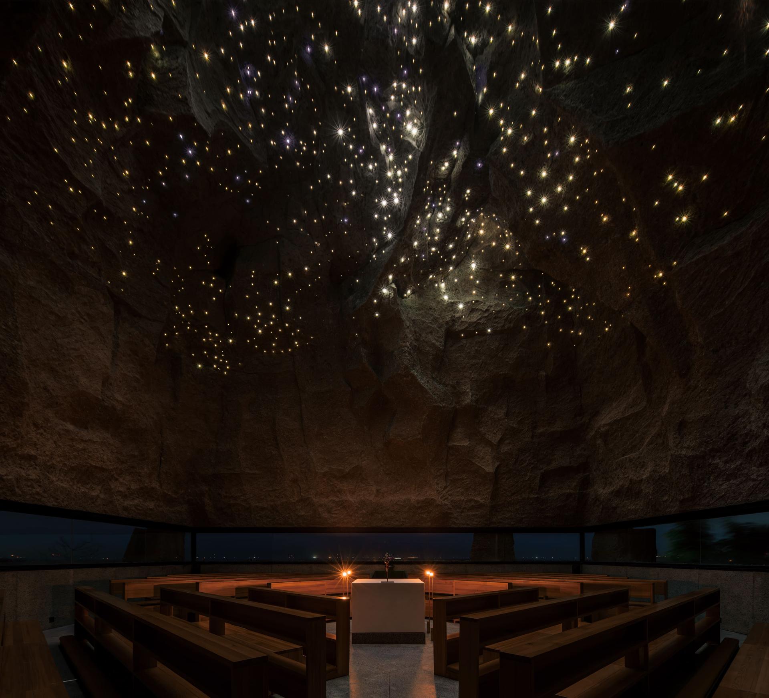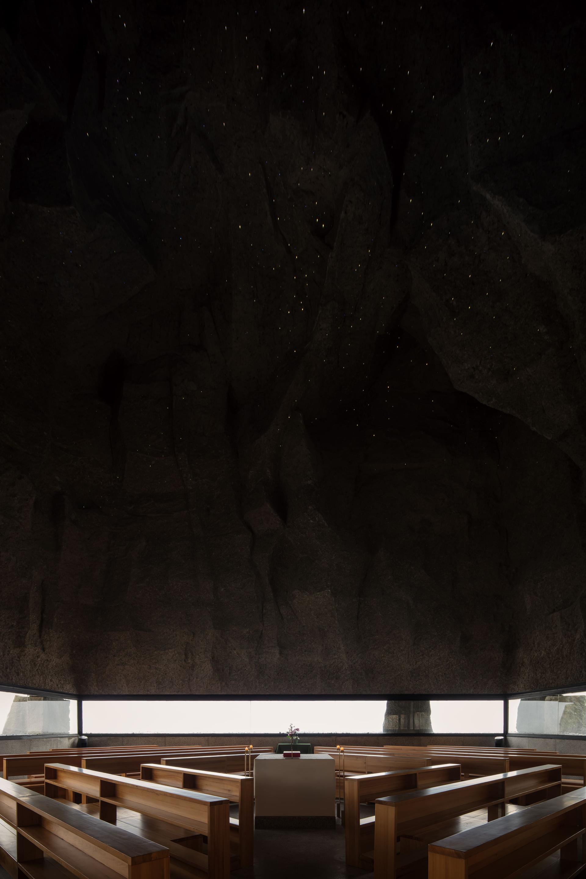2025 | Professional

Jianshan Catholic Church
Entrant Company
Horizontal Design London Ltd
Category
Cultural Architecture - Religious and Spiritual Buildings
Client's Name
Country / Region
United Kingdom
The Chapel is located by the sea in Putian, Fujian. This project is a small church, consisting of a solid chapel with indoor space and an ethereal chapel that is fully outdoors. The solid chapel has an inward-focused structure, floating on a terrace at the foot of the mountain, while the ethereal chapel is located at the top, the same size as the chapel itself. This clearing and the chapel reciprocate with each other as void and solid.
The design inspiration comes from sacred geometry and numerical logic to create a space of divinity. For the shape of the building is a perfect cube, with equal sides of 12 meters. The number 12 is considered the holiest in sacred geometry, symbolizing the macrostructure of the universe.
The upper part of the cubic church is supported by several primitive boulders on the high terrace of the hillside, forming a long row of windows through which light enters via back-reflection. The top of the Chapel is an irregular dome, which displays an artificial starry sky that forms an inward universe of its own.
Also, this design fosters an atmosphere in which one can communicate with their heart. When someone enters this place, their sight is controlled, guiding them to look only at the ceiling and listen to their heart. When standing, people can perceive the outside world through the gap.
As the church is proximity to the sea, the exterior is covered with a material shimmering with diffusing reflection, secretly connected with the optics of seashells.
The buildings on the first terrace use rammed earth materials, responding to the natural texture of the site’s soil; local materials such as rough stones are commonly used in construction, fully integrating regional characteristics while ensuring that the building harmonizes with the natural environment.
The Chapel was built with the support of all villagers here. Common family and religious belief bring villagers together with closeness and determination. Starting from scratch, all the villagers participated the construction process of the Chapel.
Credits
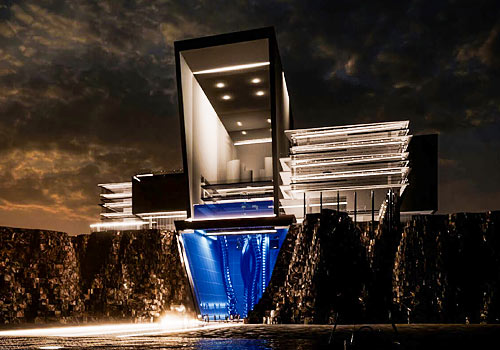
Entrant Company
Illinois Institute of Technology
Category
Student Design - Commercial Architecture

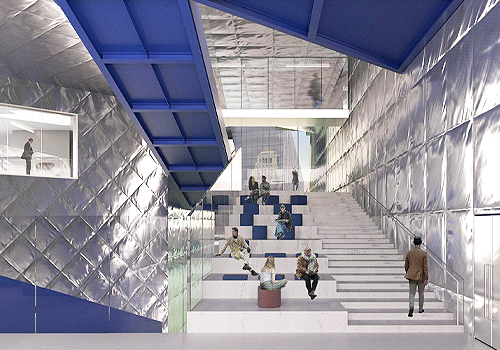
Entrant Company
Shujian You
Category
Conceptual Design - Institutional

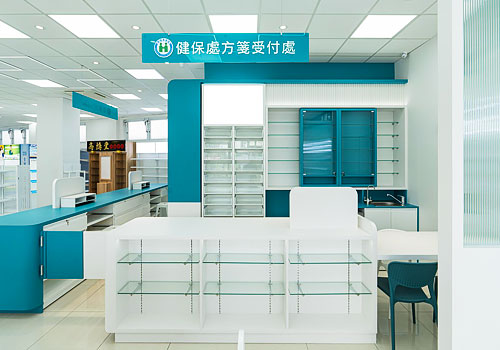
Entrant Company
One Five Two Nine Interior Design Co., Ltd.
Category
Interior Design - Retails, Shops, Department Stores & Mall


Entrant Company
China University of Technology
Category
Student Design - Interior Design

