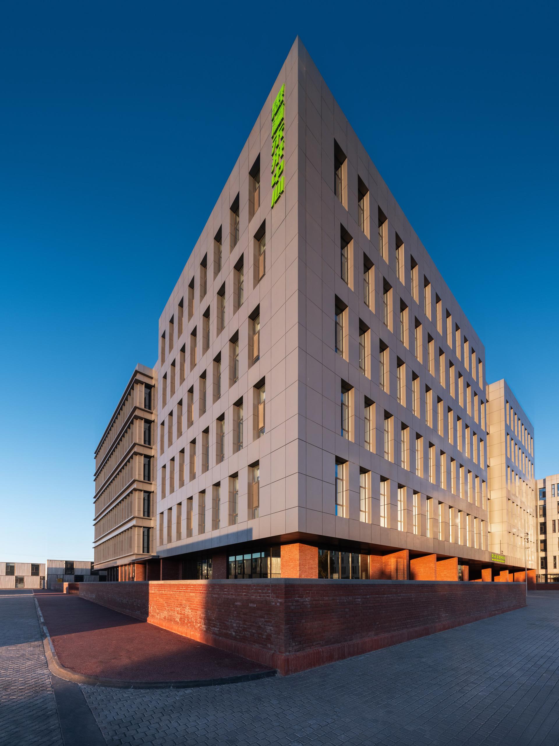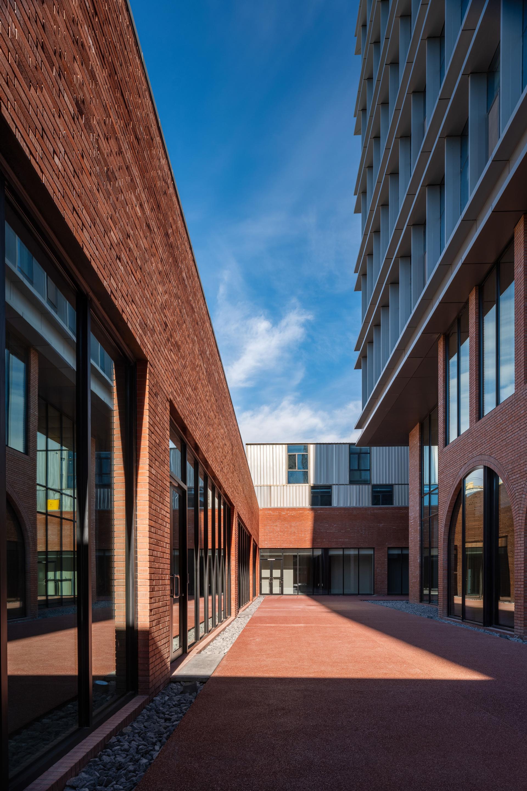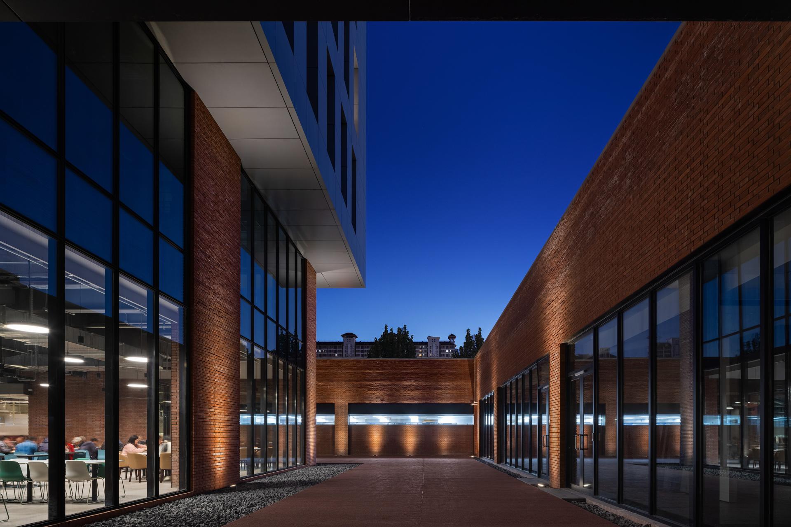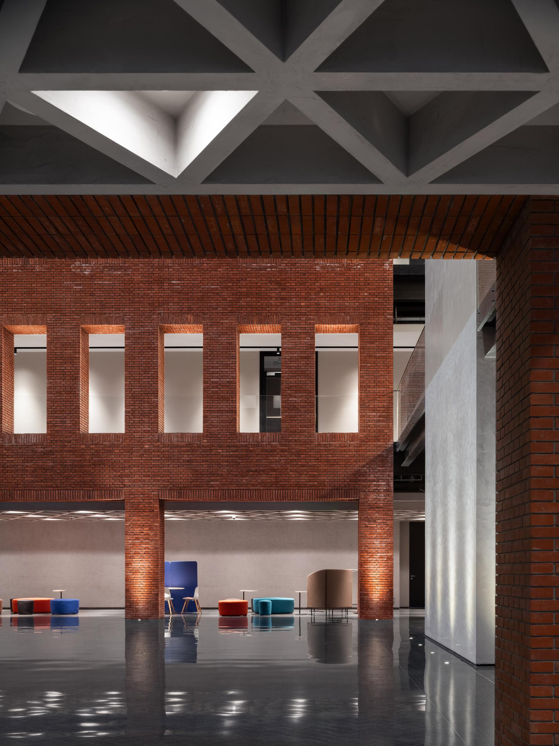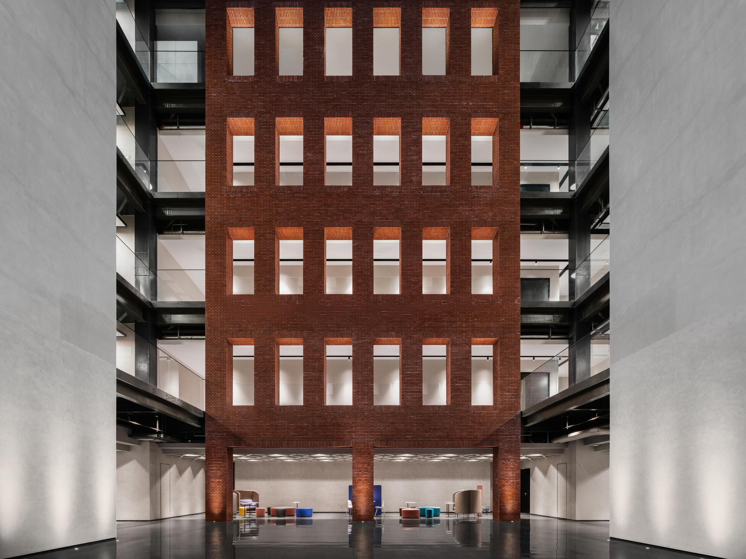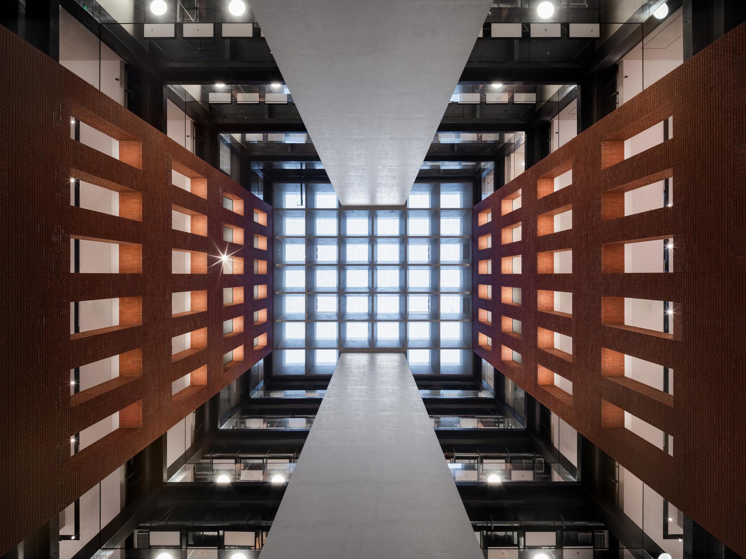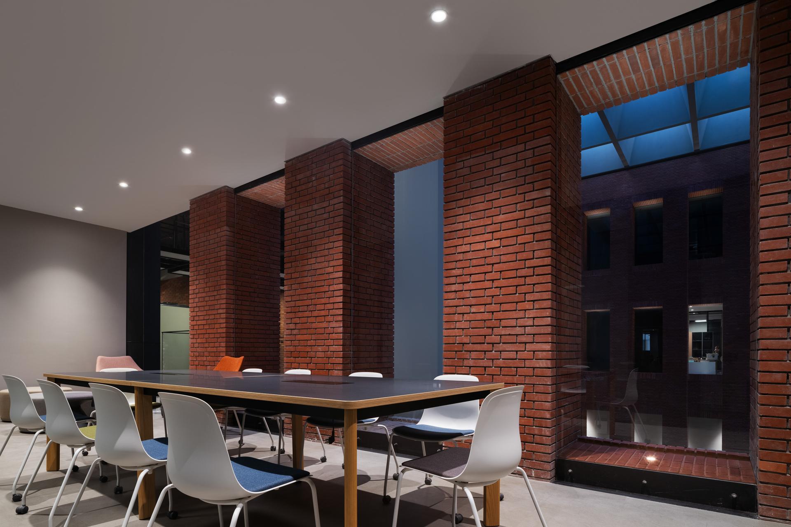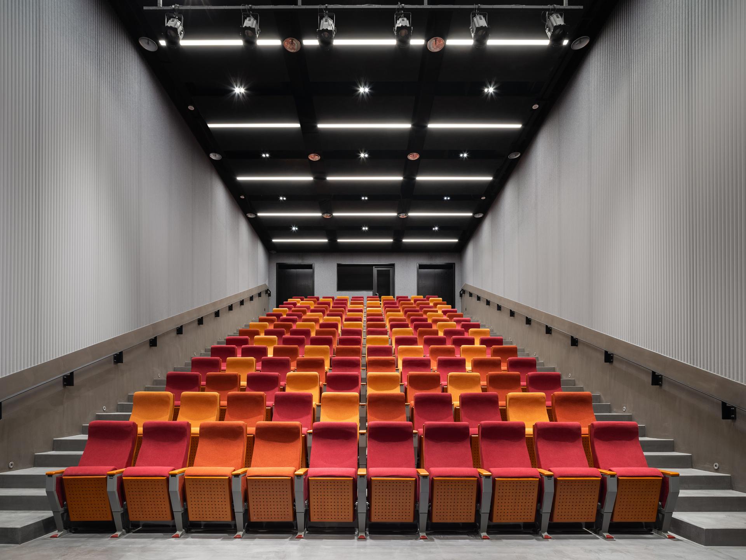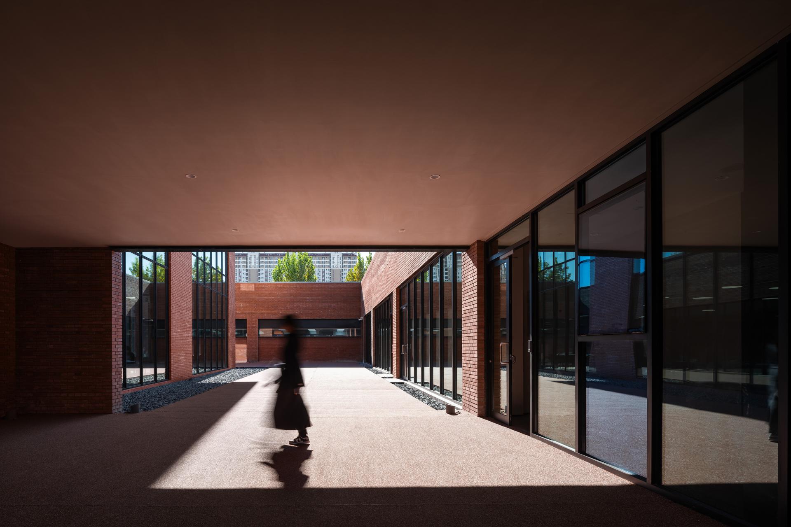2025 | Professional
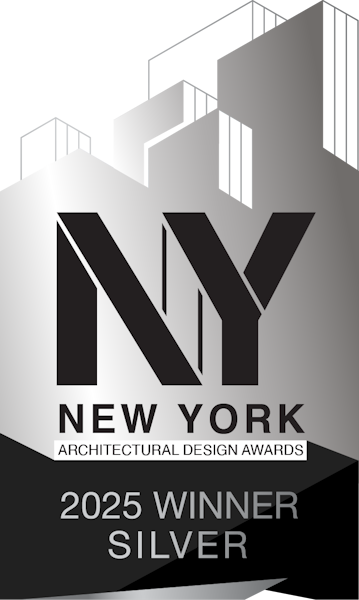
Hywin A+Hub
Entrant Company
Zheng Wang
Category
Innovative Architecture - Sustainable and Green Building Technologies
Client's Name
Country / Region
China
Hywin A+Hub is located next to an industrial heritage site in Beijing’s Chaoyang District, just off the East Fifth Ring Road. The building covers 26,000 square meters, with six floors above ground and two underground. The design of Hywin A+Hub aims to create a space with a “self-dissolving” quality. By blending form, scale, materials, light, and time, the flowing lines and curves break away from the usual rigid office layouts, creating a space that offers a fresh, immersive experience. It invites people into a deeper level of perception and brings them into a more meaningful and profound sense of space, where the infinite beauty of nature reveals itself. Hywin A+Hub uses an Integrated Design Process (IDP), where experts from different fields collaborate right from the planning stage to cut down on energy use and environmental impact throughout the building’s life. The design also leverages advanced Building Information Modeling (BIM) technology, which helps with design decisions and construction management. The solution not only improves the accuracy of the design but also reduces waste during construction. Additionally, BIM sets up a digital foundation for the building’s ongoing operations and maintenance. The building’s layout is designed to optimize energy flow and usage. For example, the corridor layout reduces the energy exchange between hot and cold spaces, while high thermal mass materials help buffer the temperature difference between the inside and outside. It also uses green, low-carbon, and modular construction methods, achieving over 50% prefabrication. The combination of natural ventilation, daylighting, and photovoltaic design significantly reduces both energy consumption and operational costs, offering both sustainability and comfort. Water-saving fixtures are installed, resulting in a water usage reduction of over 30%. In terms of materials, 50% of construction waste is reused, and materials with recycled content account for more than 15% of the total building material costs, such as the reuse of discarded bricks.
Credits
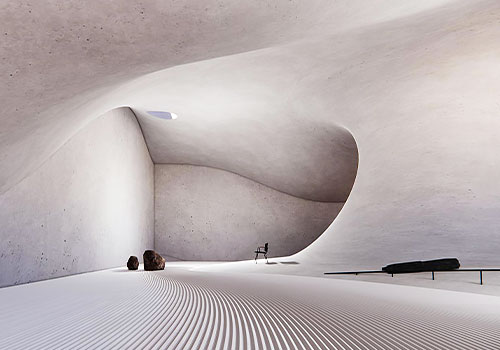
Entrant Company
AmbiWishes Information Technology Co., Ltd. & AmbiWishes Technology Inc.
Category
Innovative Architecture - Sustainable and Green Building Technologies

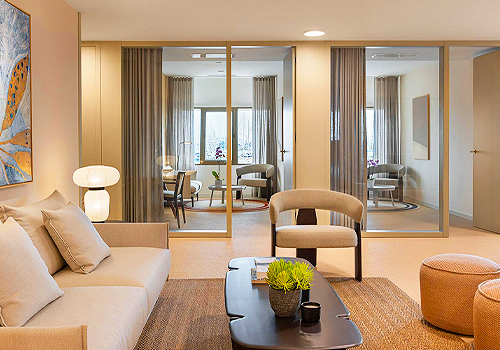
Entrant Company
anySCALE Architecture Design
Category
Interior Design - Healthcare

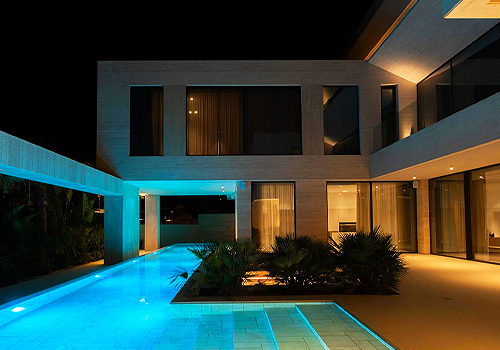
Entrant Company
LUSTRE LIGHTING SOLUTIONS
Category
Lighting Design - Residential Lighting Design

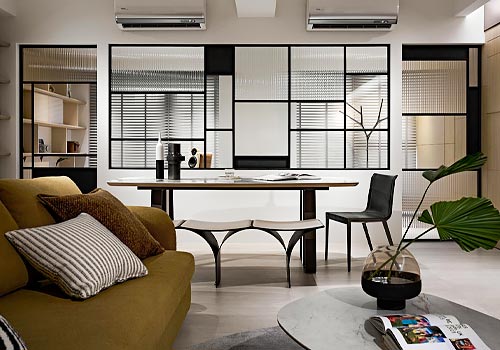
Entrant Company
LZ Arch Space CO.
Category
Interior Design - Residential

