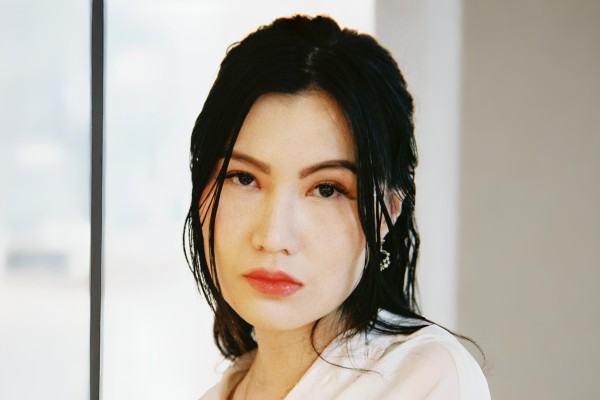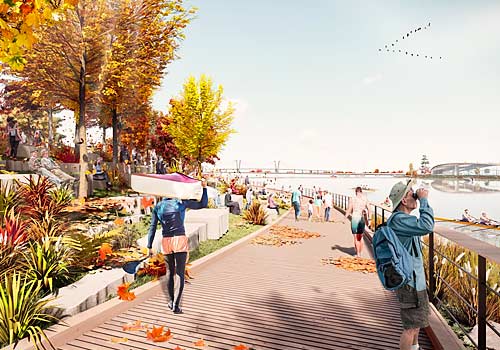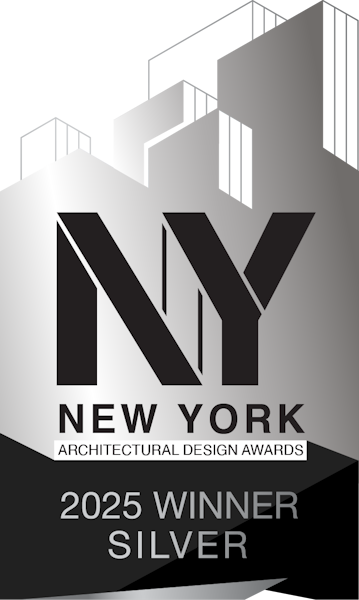
Interview
Mengyu Zhao
TrayStudio, United States
Mengyu Zhao, Co-Founder of TrayStudio, is an architect whose work explores how spatial design influences human experience and interaction. She brings a thoughtful, people-centered approach to projects of every scale, believing that all environments, no matter how small, have the power to shape lives.
1 | Congratulations on your achievement! What inspired you to submit this project for the NY Architectural Design Awards?
“De Bord en Bord” was completed about a year ago in response to Quebec City’s proposal to revitalize and reclaim waterfront areas that had long been cut off from the city by the Dufferin-Montmorency freeway. The project was featured in the “Permeabilities” issue of Harvard Urban Design Magazine, which focused on design practices that soften physical and social borders. We are very proud of this project because it exemplifies how design can reclaim space across existing man-made divisions. When we heard about the NY Architectural Design Awards from colleagues and friends, we felt it was a great opportunity to share this work more broadly. We hope this recognition can bring greater visibility to our vision.
2 | What is the defining concept or vision behind your award-winning project?
The core idea is to soften the man-made boundary between Quebec City and the waterfront area along the Dufferin-Montmorency freeway that limits the physical and socio-economic mobility of Quebec City residents. Our project reframes the freeway as both an ecological corridor and an urban commons. By reconnecting the city’s urban fabric to its waterfront, we aim to restore the public’s right to the river. The driving force behind the design is the concept of permeability, breaking down barriers and reconnecting people with public spaces.
3 | Could you briefly share your journey into architecture and what inspired you to pursue this field?
My interest in architecture stems from a belief that the built environment shapes how people feel and interact. I’ve always been deeply curious about people, and design allows me to explore and frame human experience in ways that are both subtle and interactive. I’ve always wanted to be part of a creative field that values innovation. I earned my B.Arch from Tsinghua University and my M.Arch from Harvard, where I learned to think systematically about spatial design and human interaction. In my professional work, I’ve engaged in projects of many scales, and I’ve realized that no matter the size, all spaces have the power to shape human experiences and perspectives. Architecture matters because it surrounds us. Everyone interacts with the built environment every day.
4 | How would you describe the mission or goals of your company or studio?
TrayStudio approaches each project with a specific mission rooted in its site and community, treating each one as unique. That said, certain values remain consistent. At TrayStudio, we’re committed to enhancing the built environment and creating meaningful spatial experiences. We integrate progressive design thinking while upholding social and ecological responsibility. As a BIPOC-led studio, we’re also passionate about contributing to a healthier, more inclusive future through our design.
5 | Were there any unexpected challenges during the design or construction phases? How did they shape the final result?
The biggest challenge was working remotely. Our team—myself (Mengyu Zhao), Oliver Shi, Celina Abba, and Tanushri Dalmiya—is spread across different cities, and most coordination happened online. Each of us brings a distinct skill set and way of communicating ideas. For instance, Tanu prefers sketches, line drawings, and collages, while I see designs best in 3D form. So it was essential to assign roles based on each person’s strengths and interests while also creating a cohesive presentation style. This required a lot of communication and compromise. We had to stay organized and ensure the final deliverables felt unified. Thankfully, through consistent dialogue and solid project management, we achieved that.
6 | How does your design process usually unfold-from ideation to completion?
At TrayStudio, our process often begins with a strong conceptual idea shaped by deep research into the site and context. From there, we move from asking “what” to asking “how,” brainstorming gestures that will help achieve the design goals. Once we’ve settled on the approach, we focus on how best to present it. However, the process isn’t always linear. Sometimes we start with a compelling visual idea or form, or we imagine how we want the project to be experienced before finalizing the design solutions. But typically, the conceptual grounding comes first.
7 | If you had to describe the journey of this project in three words, what would they be?
The first word is collaboration. Managing a remote team of four was no small feat, especially with everyone bringing different skills and interests. We met at the Harvard GSD, and now, as professionals in different design disciplines, we leveraged our diverse expertise to achieve a strong outcome. The second word is dedication. With Celina based in Berlin and the rest of us on the East Coast, we had to sacrifice personal time and remain flexible. I’m grateful for the effort and commitment each team member brought to the project. The third word is creativity. We began with a simple question: how to soften the edge of a regional highway and reclaim public access to the waterfront. From there, we developed creative solutions like a land bridge and transformed a disused industrial site into a theme park that pays tribute to the district’s industrial heritage.
8 | What feedback have you received about your work that has been particularly meaningful or surprising?
One of the most impactful pieces of feedback came from Lucas Flint, editor of Harvard Urban Review. When we first presented the project to him, he said the design was strong, but our concept wasn’t coming through clearly enough. Our visuals were beautiful, but the presentation lacked narrative clarity. His feedback pushed us to rethink how we structured the story and emphasized connections between design gestures and our central theme. With his guidance, we reworked the language, and by the time it was published, the argument was clear and compelling. We’re very grateful for his insight. It also made us realize that articulating the story is just as important as cultivating a strong idea.
9 | What does receiving this recognition mean for you, your team, or your studio?
It means a lot. As a young and growing practice, this recognition is a valuable opportunity for visibility. We’re deeply thankful to the NY Architectural Design Awards for providing a platform for emerging designers like us. Winning this award is also a meaningful validation of our process and outcome by a distinguished jury. It’s an honor that will inspire and motivate us moving forward.
10 | How do you see this award influencing your future projects or career?
It will definitely have a positive impact. Beyond the prestige, the awards process has encouraged us to reflect on what aspects of design truly matter and how we can better communicate them. As we continue to evolve, these experiences shape both our creative and presentation strategies. Recognition like this helps us grow not just as designers, but as storytellers and collaborators.
11 | What's a project or idea you've been dreaming of bringing to life, and why does it inspire you?
I think it would be fascinating to bring architectural ideas from video games into real life. Many game worlds are inspired by real architecture, so imagining that reverse translation feels both fun and feasible. One game that really inspires me is Blue Prince, which came out this year. It lets players design their own floor plans within a mysterious mansion. As a designer, I find it intriguing how rearranging space affects user experience. The visuals are stunning, and the concept of a mansion with reconfigurable rooms and secret tunnels would be incredible to realize in the real world. I’ve always found myself inspired by virtual spaces in video games and movies, likely because they reveal so clearly how environments shape people’s experiences and behavior, as you watch characters directly interact with their surroundings.
12 | Where do you see the architectural field heading in the next decade, and how do you envision contributing to its evolution?
I see technology playing an even more central role. The shift from AutoCAD to BIM over the past decade was just the beginning. Now, AI tools are enabling us to produce more visuals, drawings, and documents faster than ever. I’m a strong advocate for embracing technology. I admire those from older generations who step outside their comfort zones to learn new tools. It’s essential to stay curious and adaptable. For my part, I hope to continue learning and using new tools to push the boundaries of design while staying rooted in the human side of architecture. Additionally, I think it’s important to stay open-minded about exploring different career paths. Many of my friends from architecture school have pursued paths that diverge slightly from traditional architecture—some have gone into real estate, while others work in architectural design software. I believe the advancement of technology has opened up new ways for us to contribute to the future of architecture, and we should embrace these multiple possibilities.
13 | How do you see your designs contributing to the future of sustainable architecture?
Sustainability is a key value for us. At TrayStudio, we integrate sustainable practices into every project, even if sustainability isn’t the primary design driver. We take a case-by-case approach to determine the most appropriate strategy. For example, in another project that we did named “Beach Bloom”, a lifeguard stand in the UAE, we incorporated passive design strategies like shading and wind capture to respond to the local climate. You could find out more about that project here: https://architizer.com/projects/beach-bloom/. Each project is an opportunity to build a more sustainable future through thoughtful design.
14 | If you could design anything, with no limits on budget or imagination, what would it be?
I’d love to design my own future home. After years of designing for clients, it would be exciting to create a space that I would live in and use daily. When designing for others, I always try to understand their needs and perspectives. Designing for myself and my loved ones would be an interesting exercise. Would my approach shift, or stay the same? It would be a personal experiment in translating my own values and aspirations into space.

