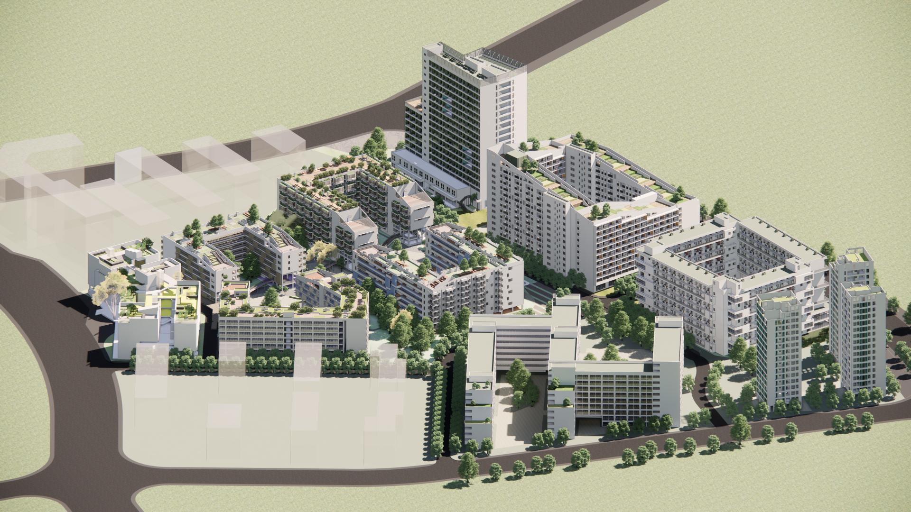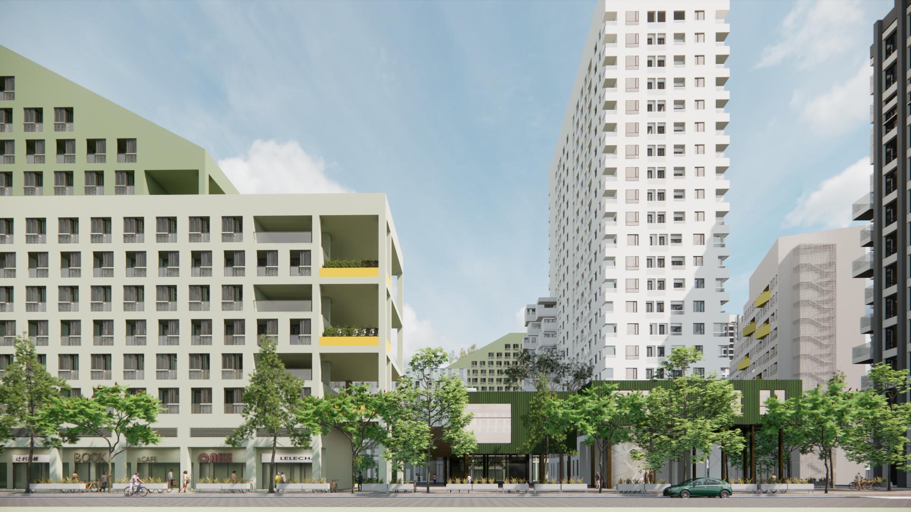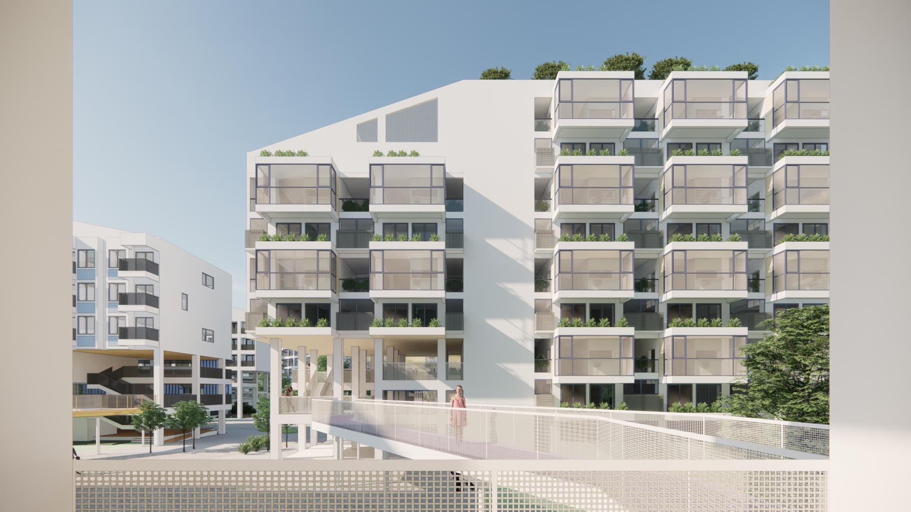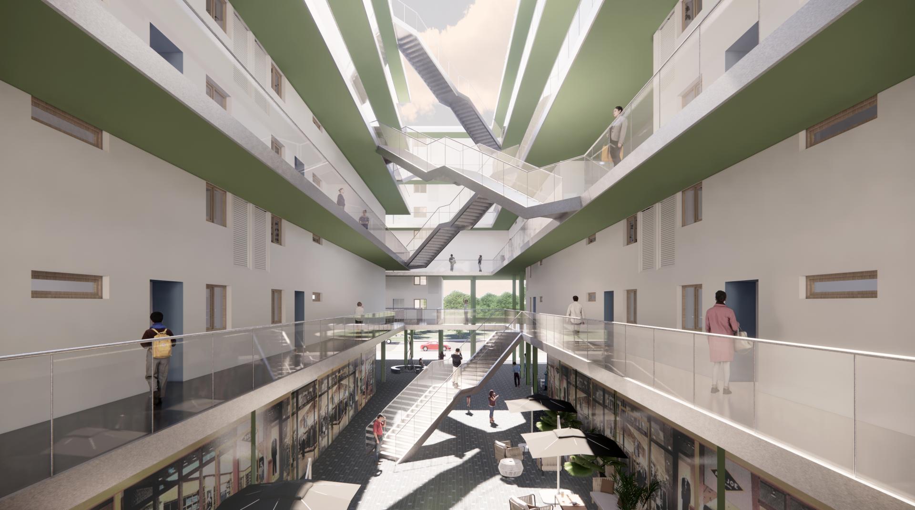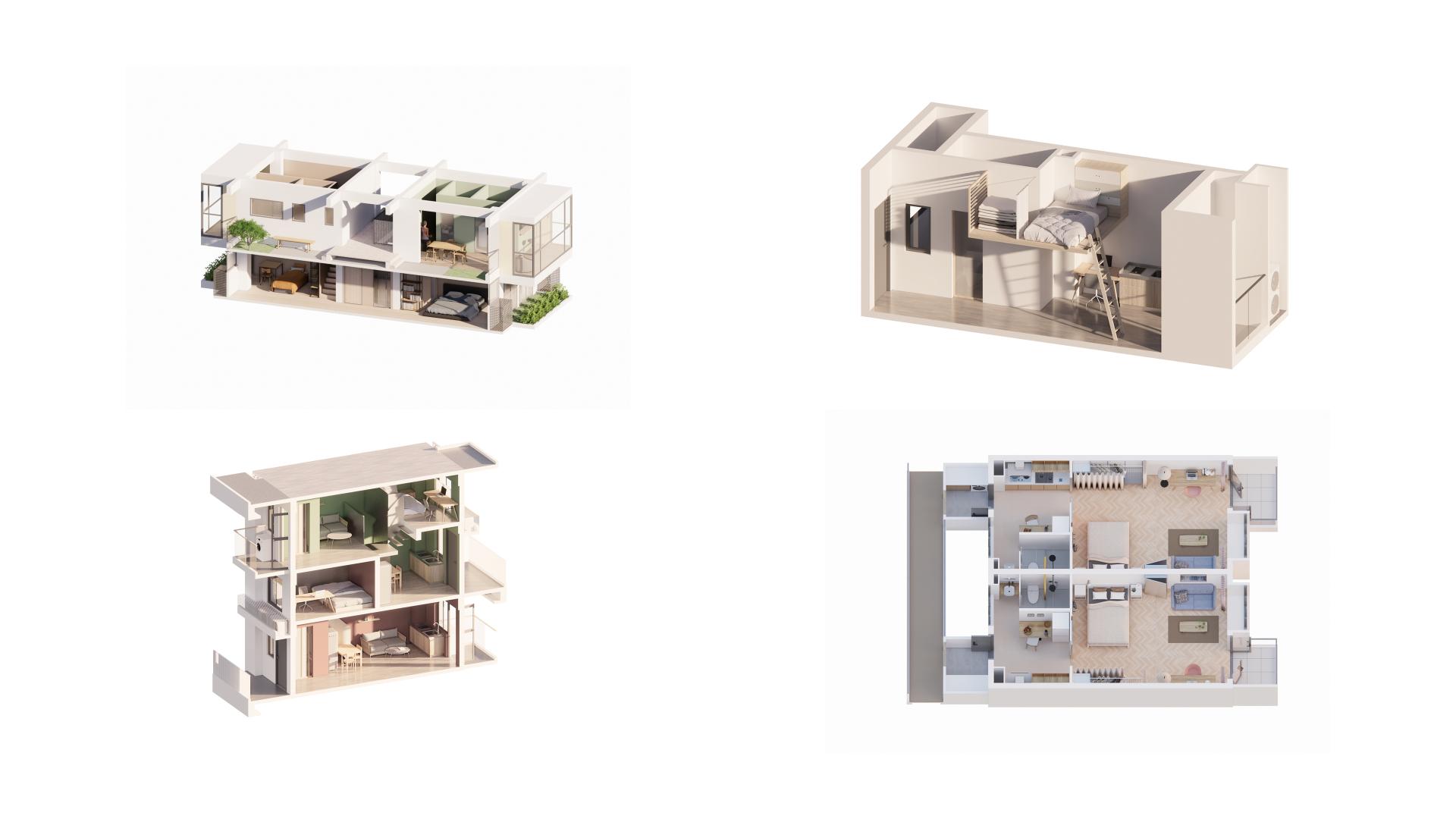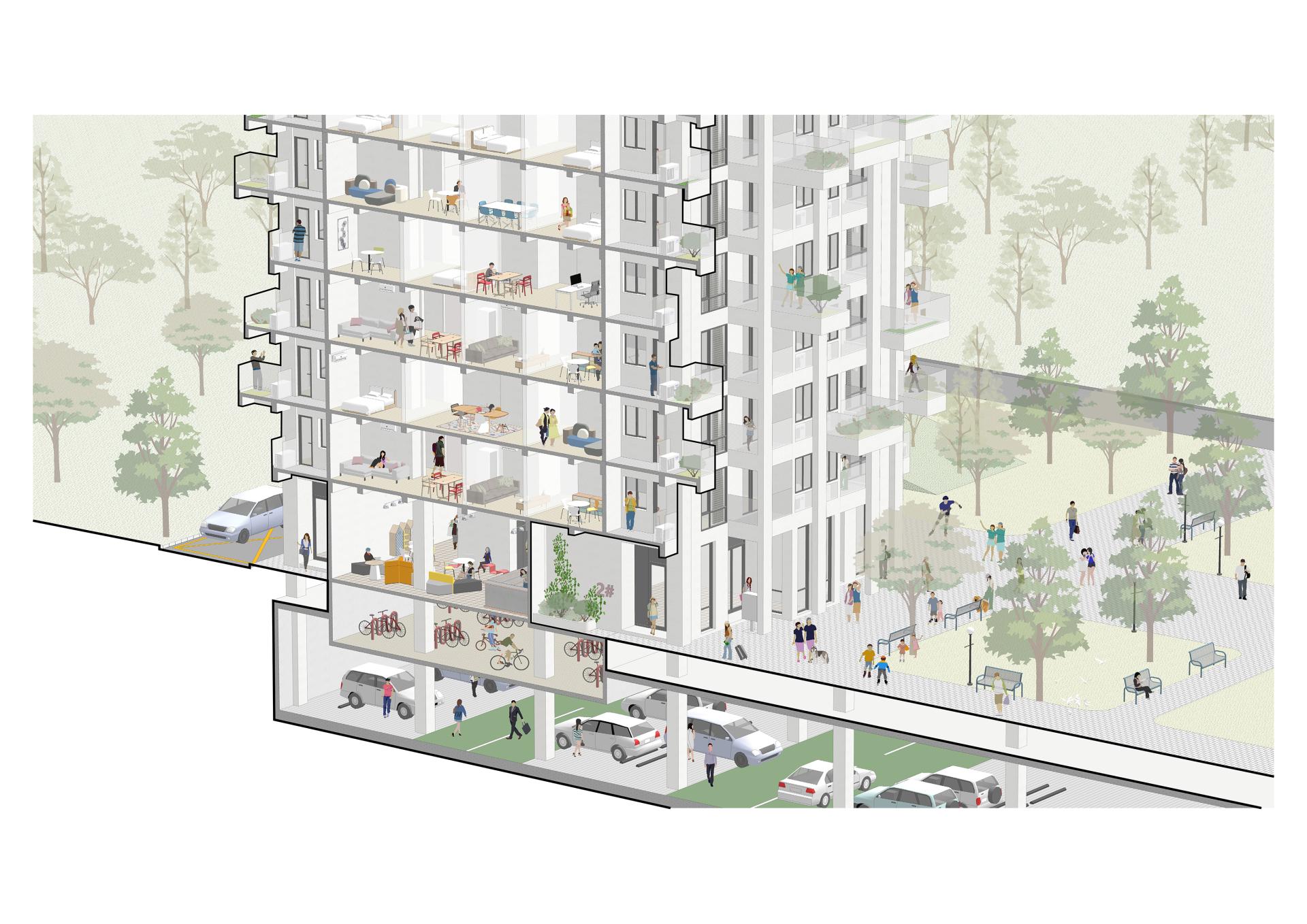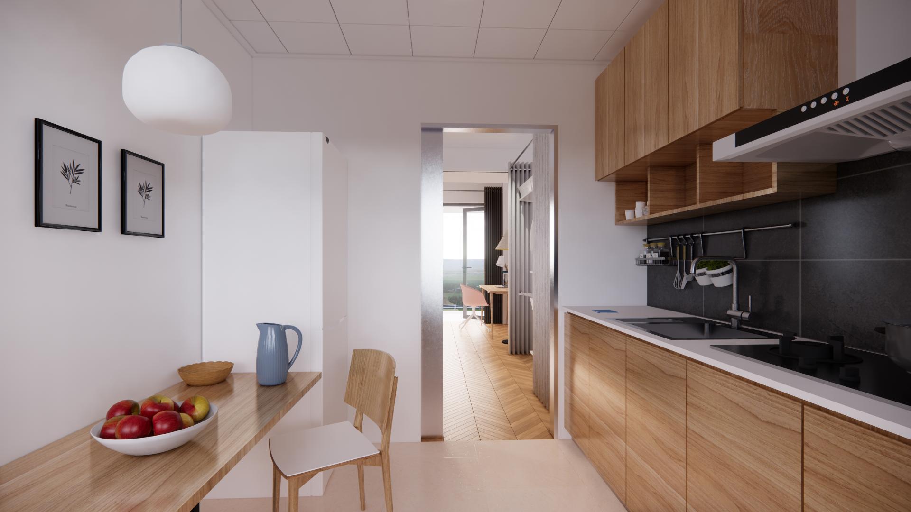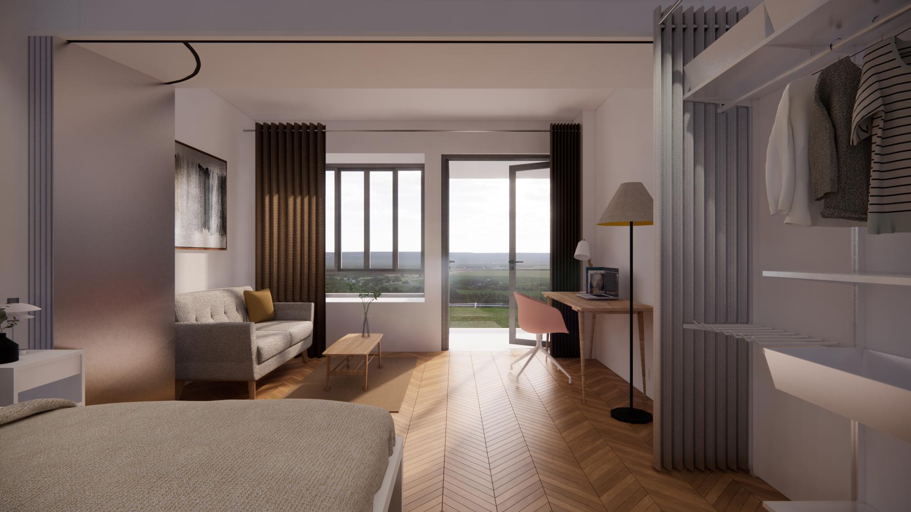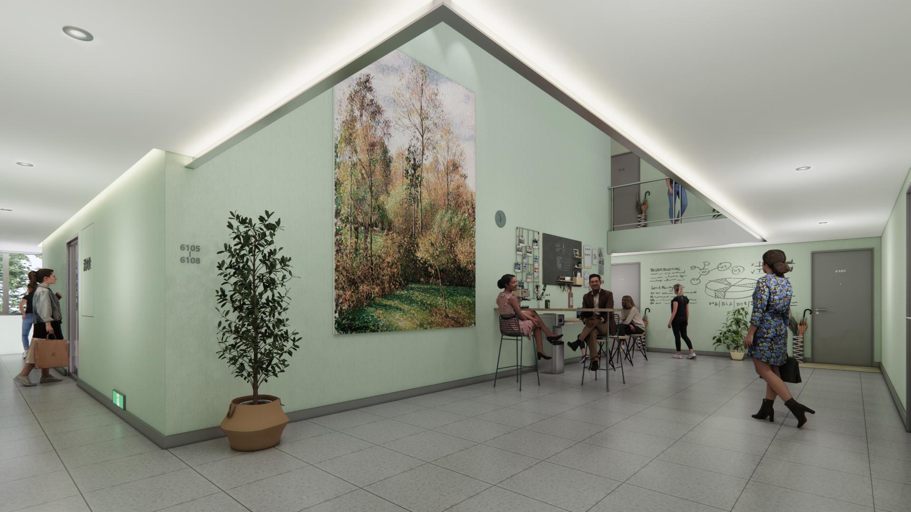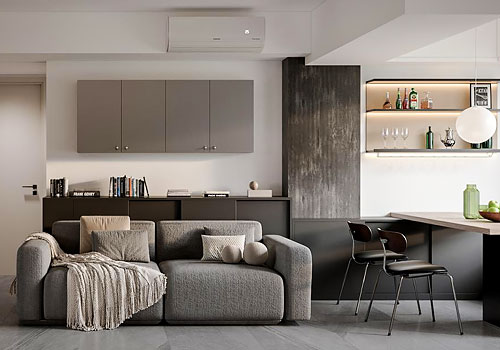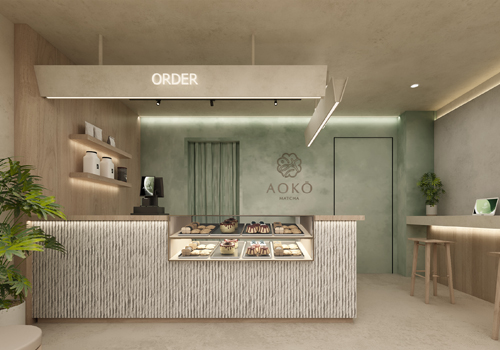2025 | Professional
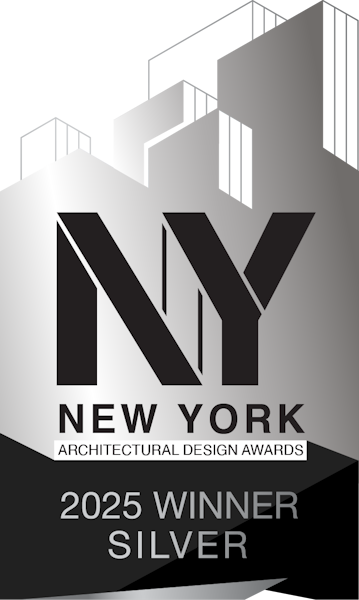
The Reproduction of Longnan Garden Social Housing Estate
Entrant Company
Atelier GOM + Huijin Zheng
Category
Residential Architecture - Urban Residential Design
Client's Name
Shanghai Huicheng Social Housing Construction Co.Ltd
Country / Region
China
Longnan Garden Social Housing Estate challenges the prevailing paradigm of high-rise, low-density residential developments in China by reintroducing the courtyard as a fundamental spatial and cultural element. Rooted in the nation's architectural heritage, the project reinterprets traditional enclosed living environments to address modern urban housing challenges.
Designed as a social housing community along the Huangpu River of Shanghai, Longnan Garden Estate integrates varying building heights, semi-enclosed courtyards, and elevated communal spaces to enhance residential comfort, daylighting, and social interaction. The masterplan adopts a hybrid layout: low-rise U-shaped courtyard buildings on the north optimize sunlight exposure for surrounding residences, while tiered high-rise volumes on the south create cascading terraces that serve as gardens and observation decks. This configuration balances density with openness, fostering a rich, layered living environment.
A key innovation lies in the introduction of SI (Skeleton Infill) housing—a flexible structural system featuring a high concrete framework with adaptable steel infill. This approach anticipates the evolving needs of social housing, allowing for future conversions into alternative programs such as offices or hotels. Additionally, extensive public spaces, including multi-level corridors and semi-outdoor gathering areas, enrich community life and redefine the relationship between private and shared domains.
Longnan Garden Estate is a forward-thinking response to China's urban housing crisis, demonstrating that high-density living can coexist with architectural diversity, social inclusivity, and historical continuity. By reviving courtyard typologies and pioneering adaptable housing models, the project not only reimagines contemporary residential design but also sets a precedent for future urban developments in China.
Credits
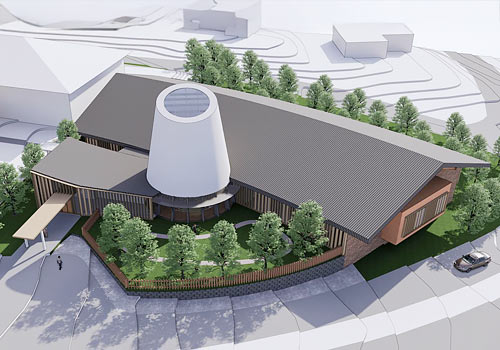
Entrant Company
Bing Xue
Category
Institutional Architecture - Healthcare Facilities

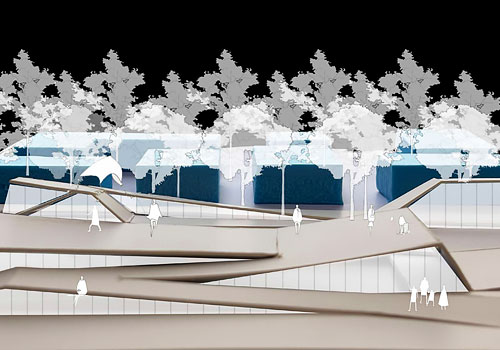
Entrant Company
Dong Haoze
Category
Student Design - Landscape Architecture

