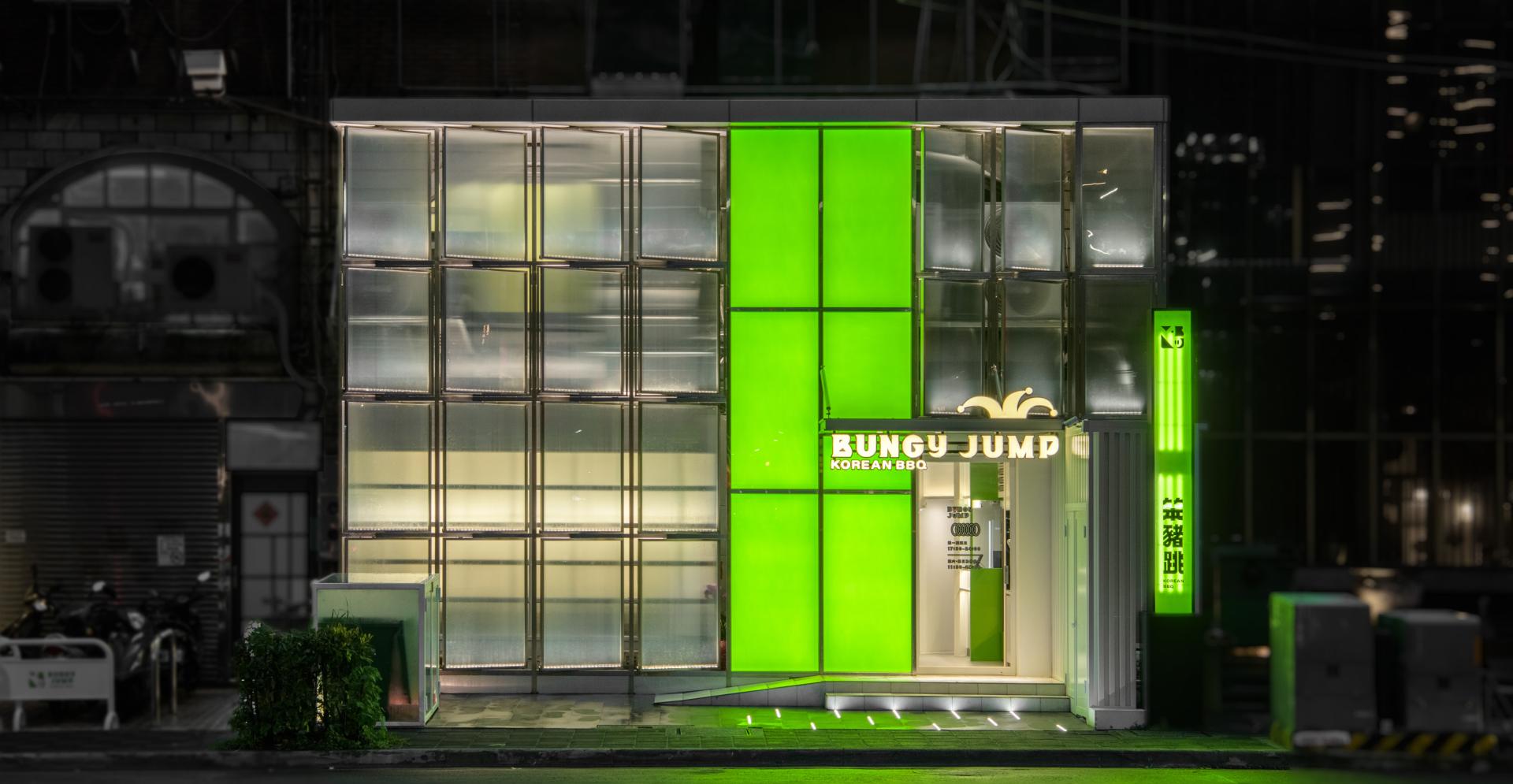2025 | Professional
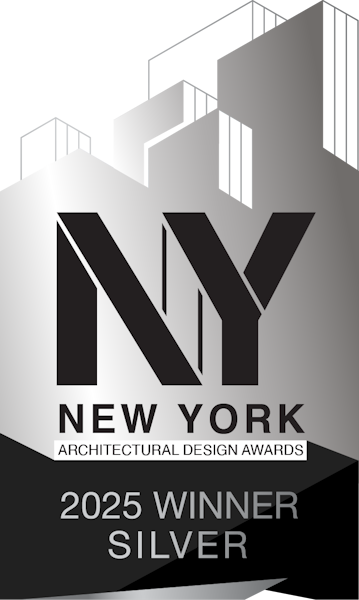
Bungy Jump Korean BBQ
Entrant Company
PLAIN DESIGN
Category
Interior Design - Restaurants & Café
Client's Name
JING ZHAN BBQ International CO., LTD
Country / Region
Taiwan
This dining space planning project is a vibrant reflection of the restaurant's brand identity, which embodies a spirit that is both "bold and adventurous, and embraces change." The design concept draws inspiration from a bright laboratory aesthetic, creating an atmosphere that is both innovative and inviting. The space is skillfully crafted with a palette of restrained neutral colors, complemented by a sleek metal base, providing a contemporary foundation. This clean, minimalist backdrop is enhanced by striking accents of fluorescent green, which introduce an element of energy and excitement. By breaking away from the conventional dark aesthetic typically associated with Korean barbecue restaurants, this design not only captures the attention of today’s discerning Gen Z consumers but also establishes itself as a captivating destination for social media enthusiasts. The space is poised to become a lively gathering spot, attracting a constant flow of visitors eager to experience its unique ambiance and share it with their networks.
As one stands outside the store, the exterior captivates with its striking design, featuring an array of translucent matte glass panels interspersed with bold fluorescent green blocks. This contemporary and intriguing façade sparks curiosity, enticing passersby to wonder about the unique experience that awaits inside. Upon entry, visitors are greeted by an ambiance reminiscent of a vibrant laboratory. The design team has opted for sleek metallic textures to embody the restaurant's professional and pristine image, while lively fluorescent green accents breathe energy into the space. The neutral-tone backdrop serves as a canvas, allowing the gleaming, brightly colored dishes to take center stage. This thoughtful design not only directs attention toward the culinary creations but also envelops patrons in a rich sensory journey, creating an atmosphere where dining feels like participating in an exciting “BBQ experiment.” The venue's dining area is thoughtfully designed across two levels: the first and second floors, each serving distinct purposes while enhancing the overall dining experience. On the first floor, an open layout was strategically selected to address the challenges posed by the limited space and the irregular contours of the site.
Credits
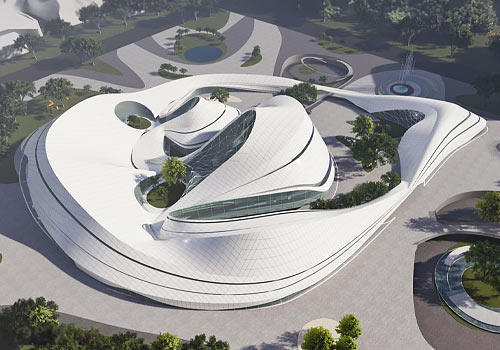
Entrant Company
AmbiWishes Information Technology Co., Ltd. & AmbiWishes Technology Inc.
Category
Cultural Architecture - Landmarks, Symbolic Structures


Entrant Company
Jin Zan construction co,Ltd+Dangli Design+SC Architects
Category
Residential Architecture - Single-Family Homes

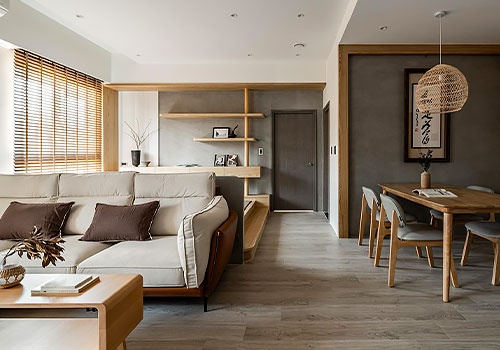
Entrant Company
Makoto Interior Decoration Co., Ltd
Category
Interior Design - Residential

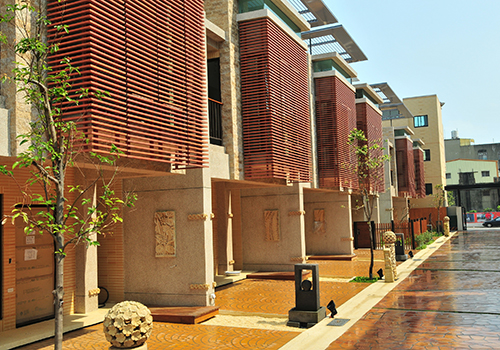
Entrant Company
Chun Yueh Construction Ltd.
Category
Residential Architecture - Multi-Family and Apartment Buildings

