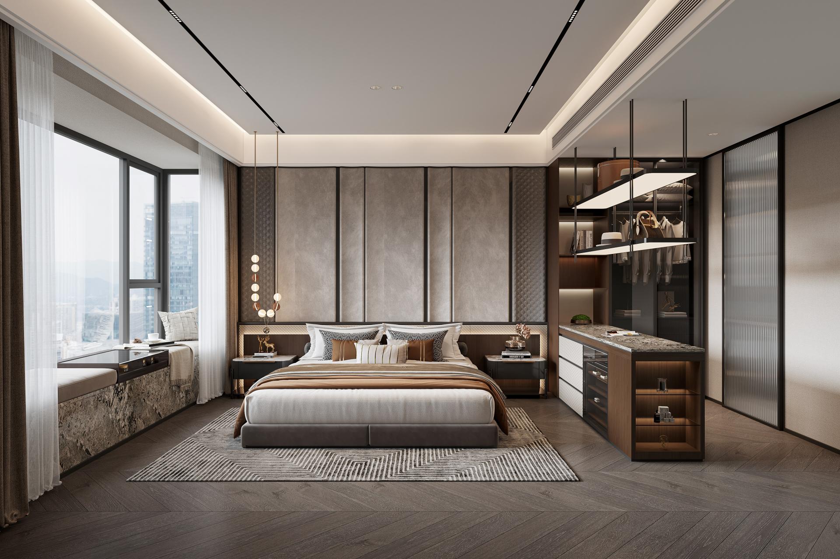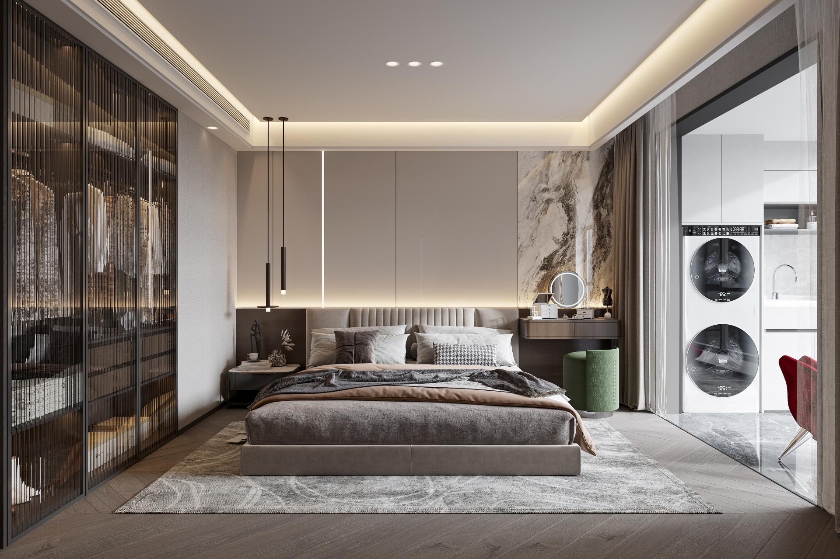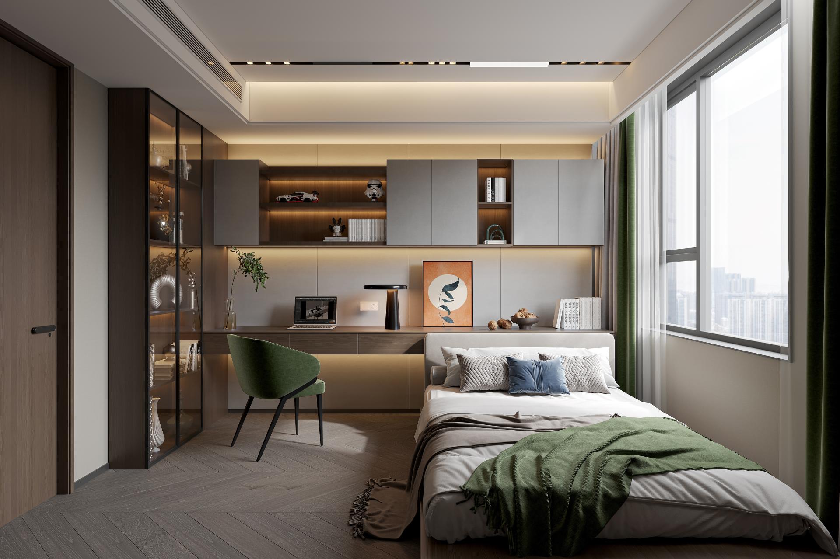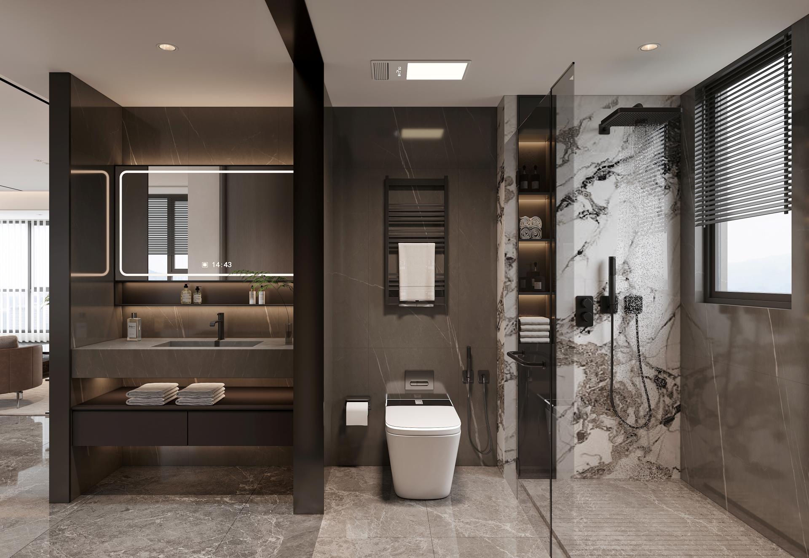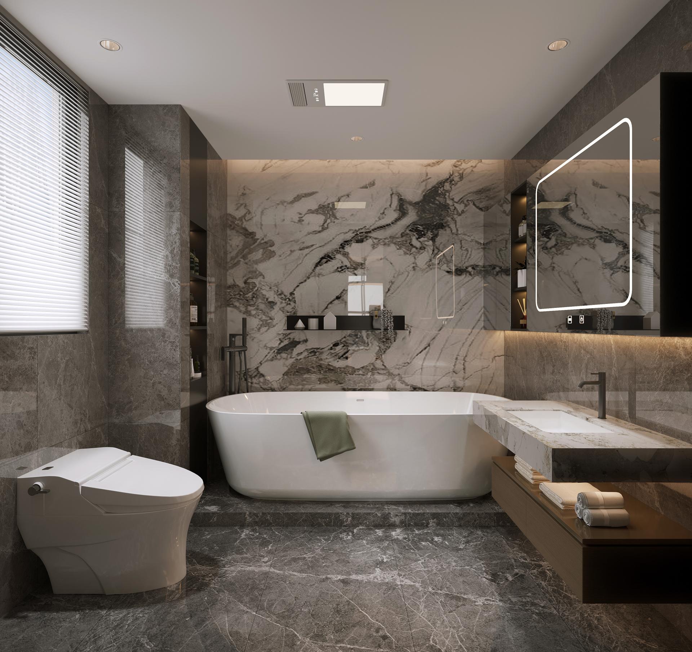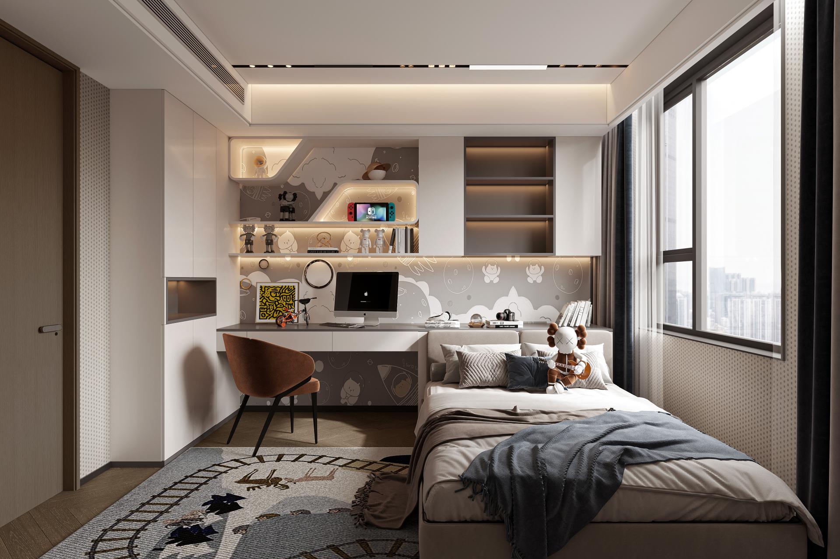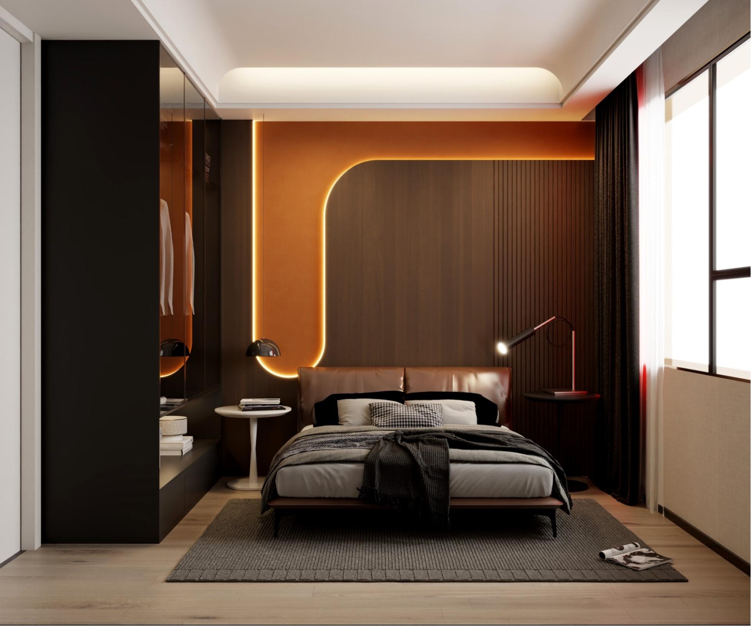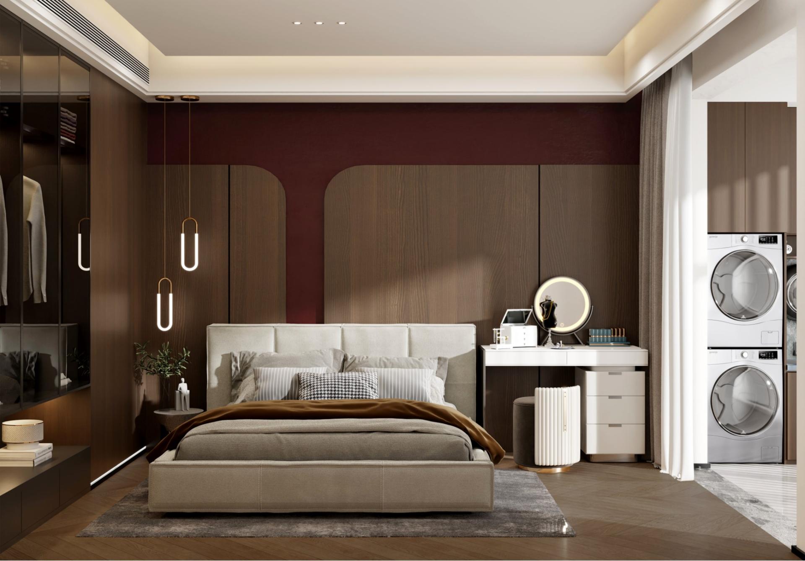2024 | Professional
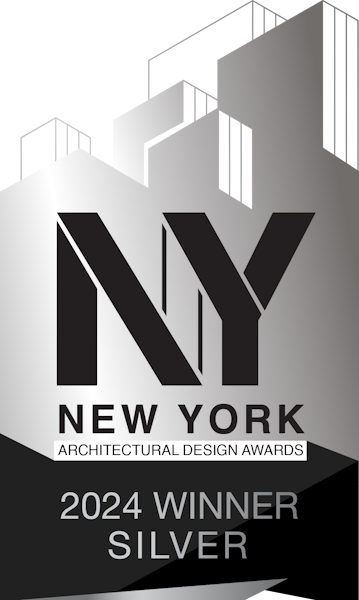
JIMMY ALTOLUSSO APARTMENT CBD JN
Entrant Company
Genealogia Milano Studio
Category
Interior Design - Residential
Client's Name
MR. ZHANG
Country / Region
China
This expansive penthouse, located in the heart of Jinan's Central Business District (CBD), undoubtedly stands as a stunning landmark against the city's skyline, thanks to its unique Hong Kong-style luxurious design. The designer has skillfully merged luxury with warmth, employing an extensive array of rare luxurious stones and exquisite wood finishes to create a living atmosphere that is both noble and inviting, reminiscent of a luxurious mansion in Hong Kong.
The semi-open kitchen design is a highlight of this residence, breaking down the traditional barriers between the kitchen and dining area, seamlessly connecting the two spaces into an open, integrated layout. This design not only enhances the fluidity of the space, making the cooking and dining process more natural and smooth, but also allows residents to enjoy the joy of interaction in an open space, filling every family dinner with laughter and cheer.
Moreover, the removal of the balcony door generously invites natural light and outdoor landscapes into the interior, significantly expanding the visual and functional space of the living room, dining area, and kitchen. Sunlight floods every corner through the windows, making the entire public area appear more spacious and bright, creating a warm and comfortable living environment.
The design of the master suite is equally impressive, with a semi-open walk-in closet that ensures functional independence while seamlessly blending into the space, avoiding the cramped feeling caused by harsh partitions. The cushioned seating and table in the bay window area provide a serene retreat for residents, perfect for enjoying reading time or savoring a cup of tea, immersing in the beauty of life.
Furthermore, the two secondary bedrooms are equally well-equipped and uniquely styled, catering to the diverse needs of family members. Whether used as guest rooms to welcome distant visitors or as private spaces for family members, they offer a high-quality living experience, allowing every family member to find their own cozy corner.
Overall, the design of this penthouse cleverly combines spatial expansiveness with practicality, reflecting the quality pursuits of modern urban life while maintaining the warmth and comfort of a home!
Credits
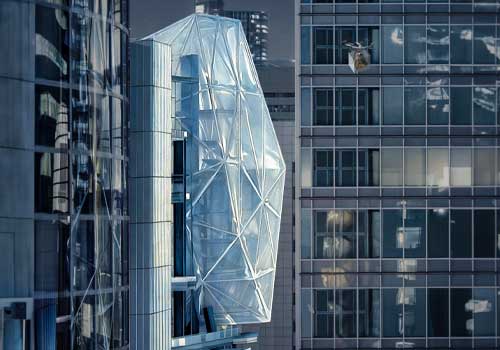
Entrant Company
Weiyu Xu
Category
Conceptual Design - Services

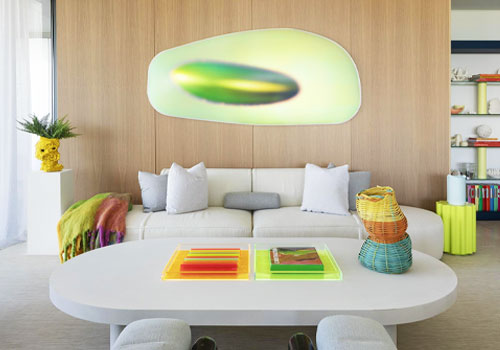
Entrant Company
SheltonMindel
Category
Interior Design - Residential

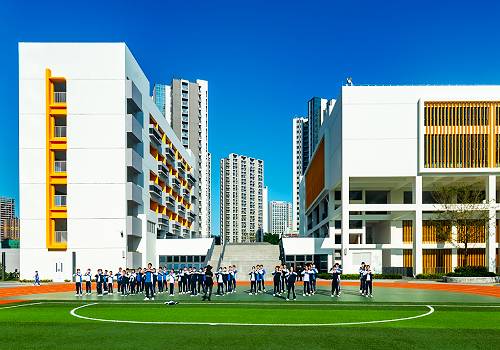
Entrant Company
Shenzhen University Architectural Design and Research Institute Co., Ltd- He Chuan Architecture Studio
Category
Institutional Architecture - Schools and Universities


Entrant Company
Mergin
Category
Conceptual Design - Products


