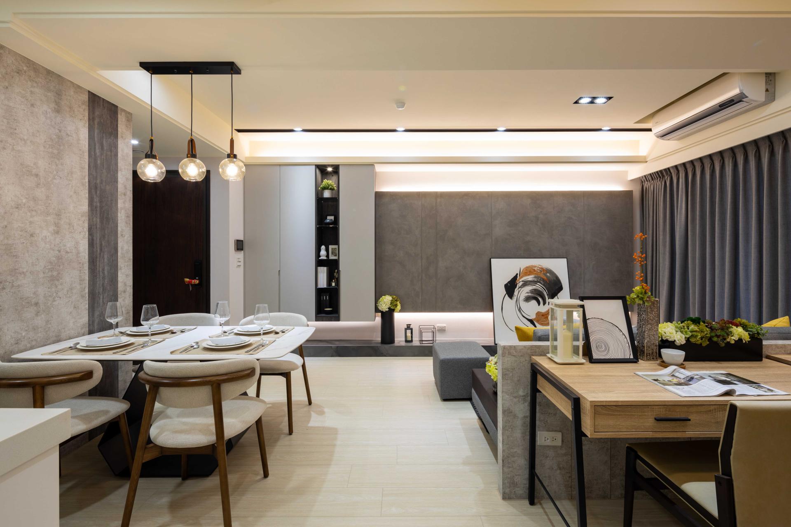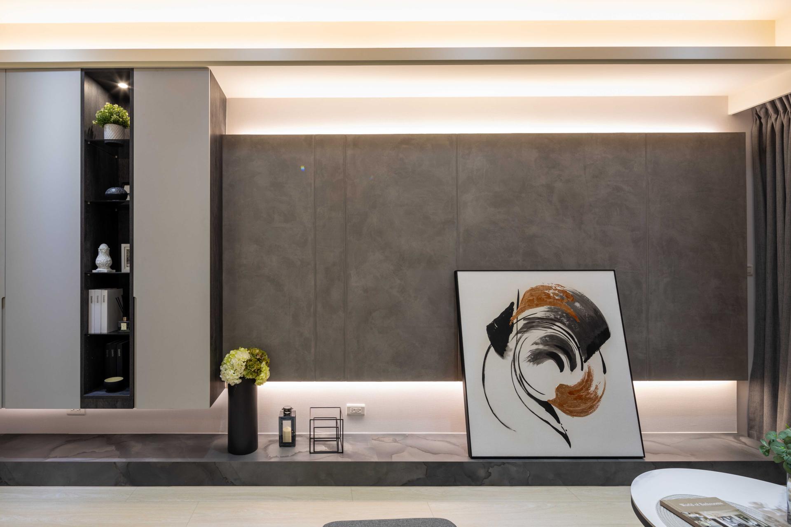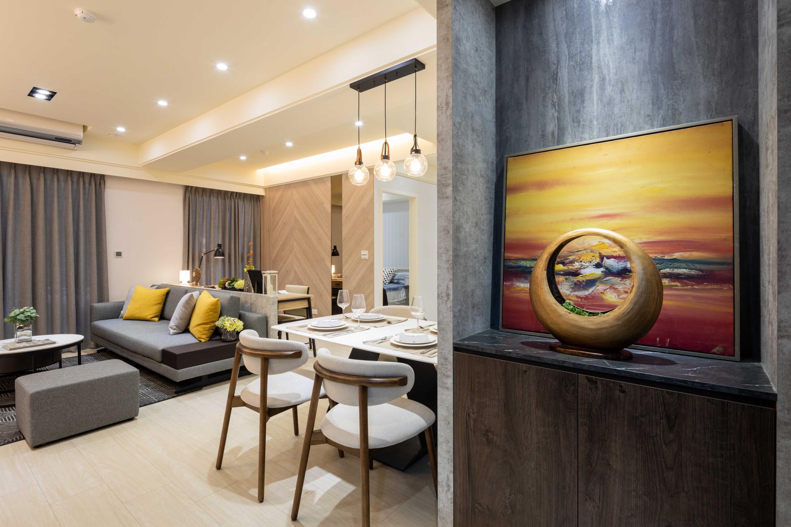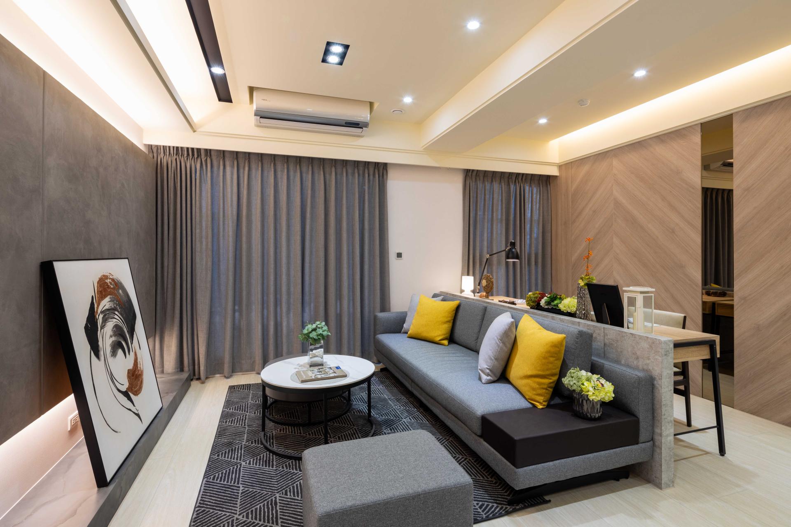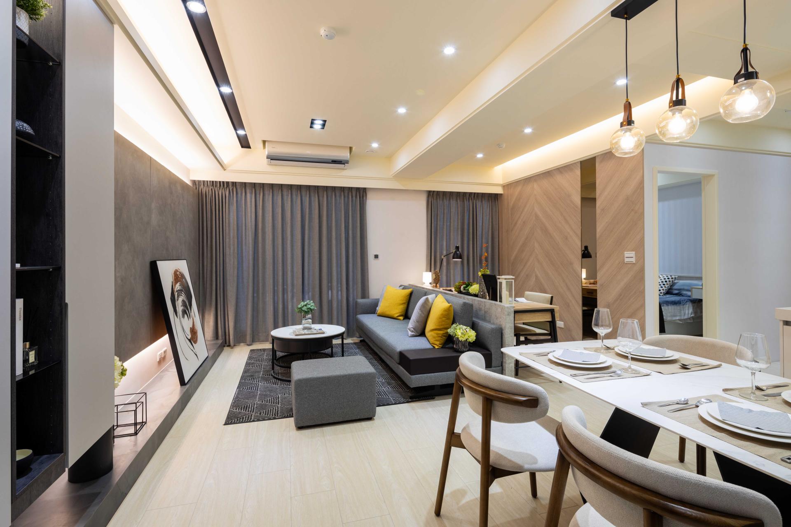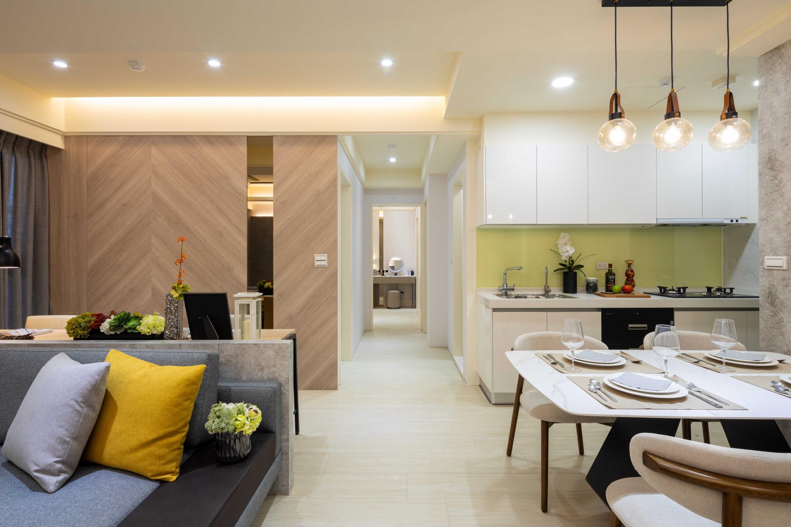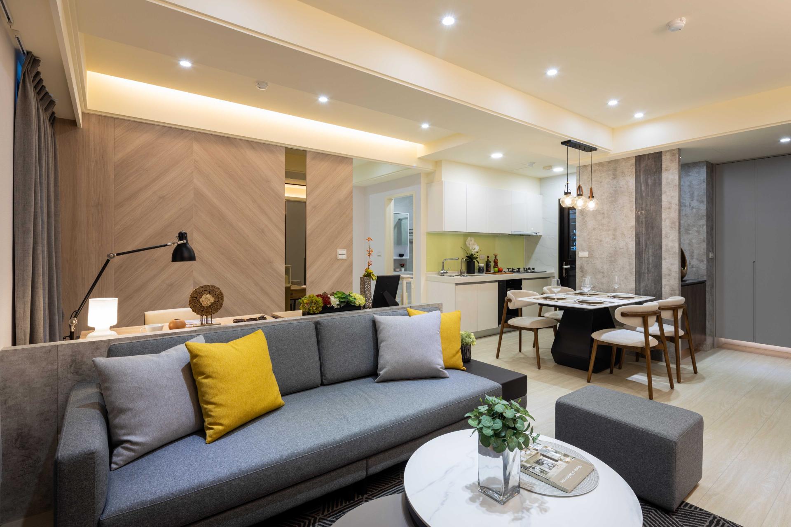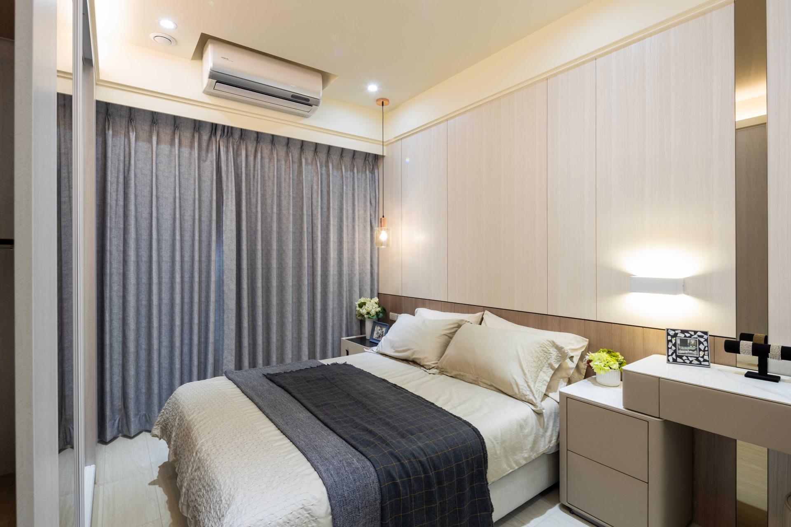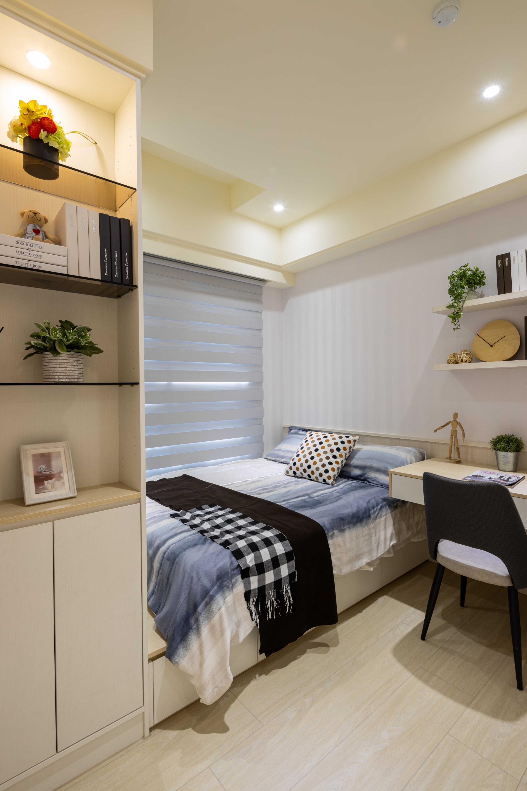2024 | Professional
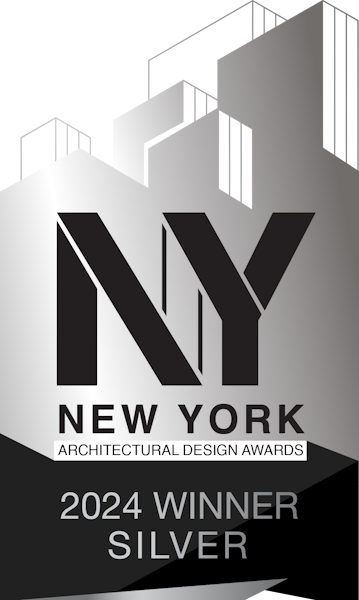
House of Harmony
Entrant Company
JUYI SPACE DESIGN
Category
Interior Design - Residential
Client's Name
Private Client
Country / Region
Taiwan
Considering the practical needs of a family, the overall design evokes an inviting earth-tone palette as the foundation, complemented by sleek lines, meticulously selected materials and open movement flow as the main elements. The design focuses on practical proportions to enhance spatial efficiency and functionality, providing a comfortable environment and creating a harmonious and cozy ambiance for the entire family.
The entrance foyer showcases a clever three-sided layout, ingeniously fulfilling multiple functions at once: welcoming guests, providing a convenient side support for the dining table and offering a designated spot for the kitchen refrigerator. The continuous surface stretching from the entrance to the balcony window seamlessly incorporates cabinets of different heights and ambient lighting, effectively shaping features such as an expansive low counter, display cabinets and the focal wall of the main living area. Adding to the design's versatility, a customized half-wall behind the sofa delineates the space while accommodating additional wiring slots. In the public area, the ceiling stands out with bright colors, while the wooden flooring balances with multi-faceted feature walls, dark gray curtains and cabinets, extending the visual lines to enlarge the space. The back wall of the multifunctional area features a lively and dynamic effect with wooden veneers arranged in a mountain-shaped diagonal pattern, embedded with vertical amber yellow mirrors.
Both children's bedrooms are outfitted with custom-made bed frames, closets and study desks, tailored to suit the requirements of children in their school-age years, ensuring optimum utilization of space. In contrast, the master bedroom exudes a warm and inviting atmosphere. Its headboard wall is embellished with a combination of latex leather and wood veneers, while at the foot of the bed, a transparent amber yellow glass wardrobe adds a touch of refinement, evoking a romantic ambiance found in boutique hotels.
Credits
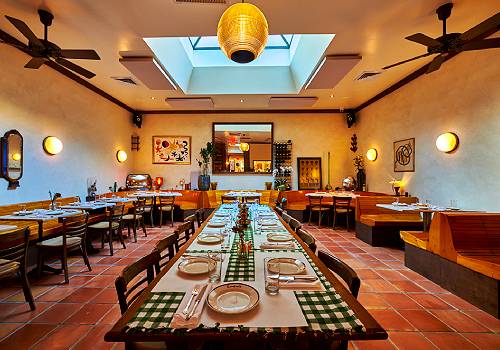
Entrant Company
Parkbench Architects
Category
Interior Design - Restaurants & Café

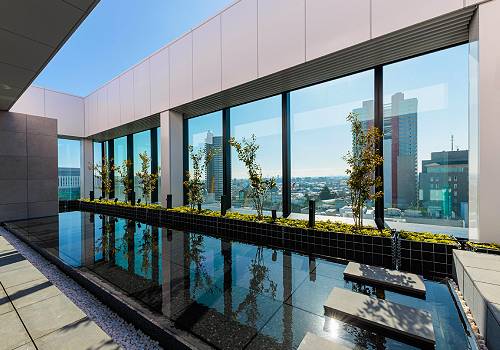
Entrant Company
Jones Lang LaSalle K.K. + MR STUDIO Co., Ltd. + OBAYASHI CORPORATION
Category
Commercial Architecture - Corporate Headquarters

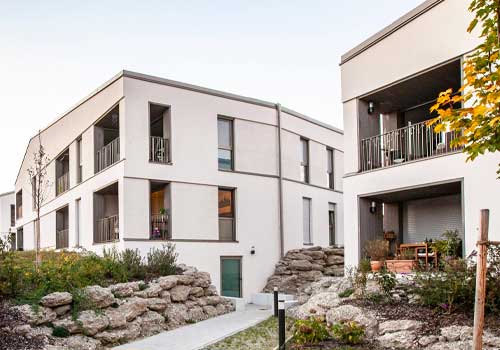
Entrant Company
ROBERT MAIER ARCHITEKTEN
Category
Residential Architecture - Affordable Housing

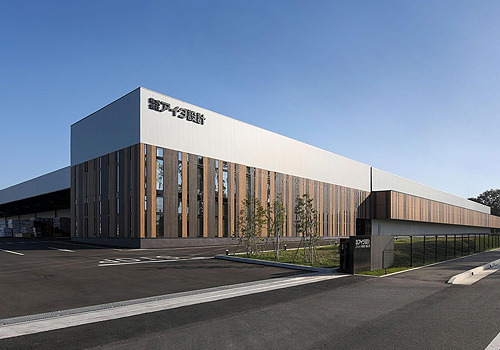
Entrant Company
MR STUDIO Co., Ltd. + Aida sekkei Co., Ltd. + KAWADA INDUSTRIES, INC.
Category
Commercial Architecture - Industrial Design & Manufacturing Plants

