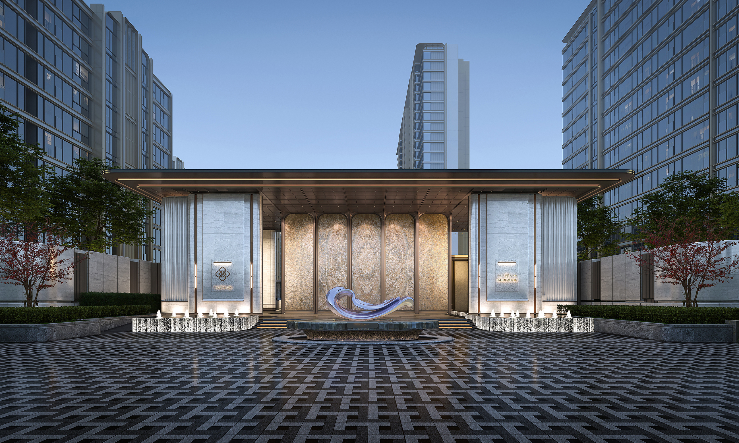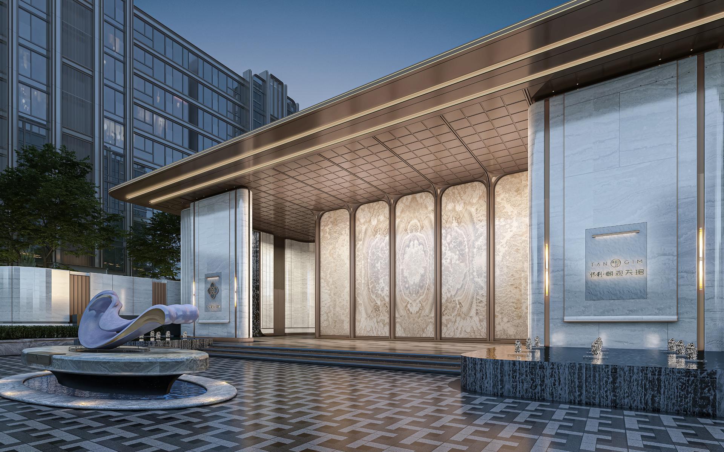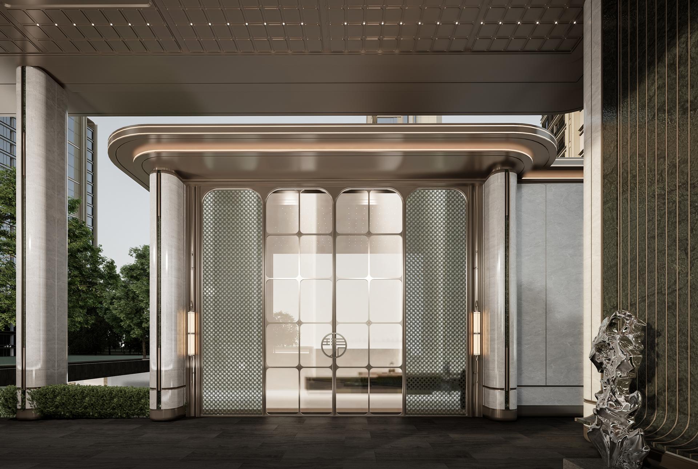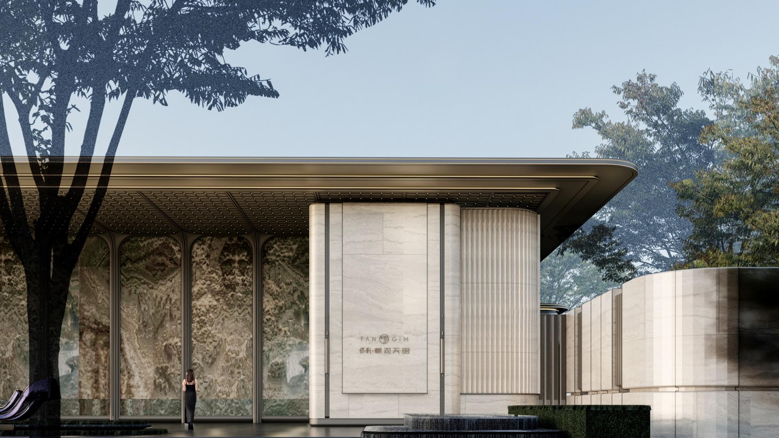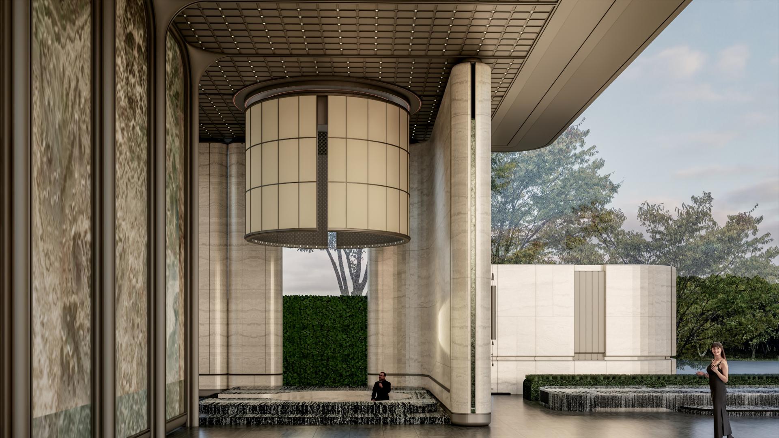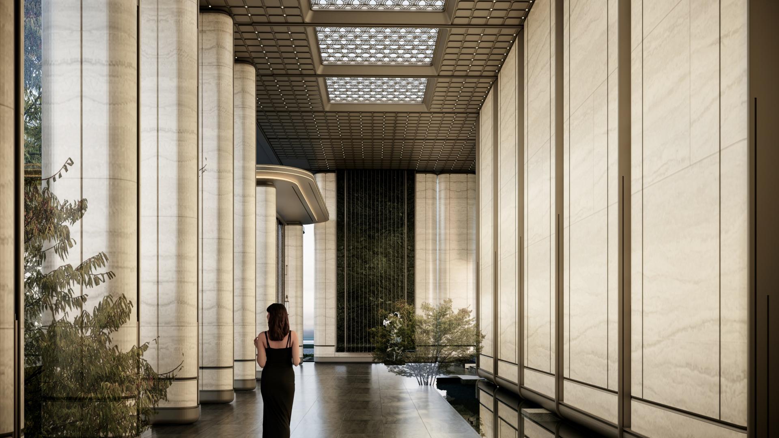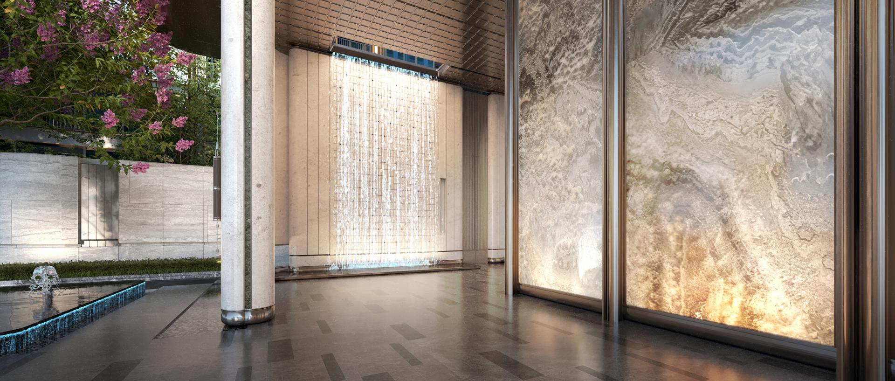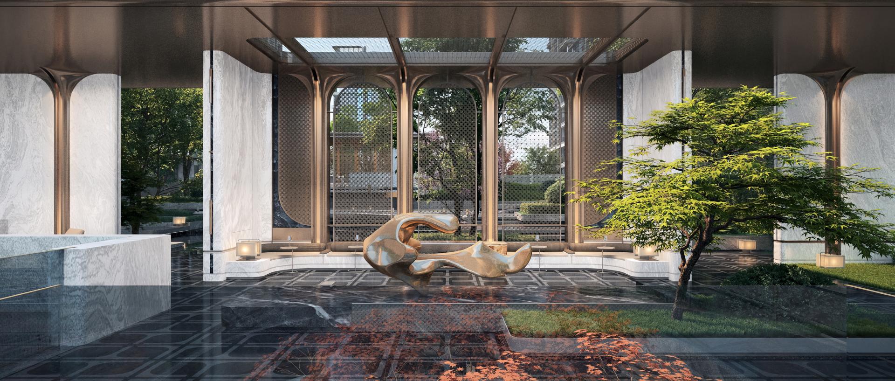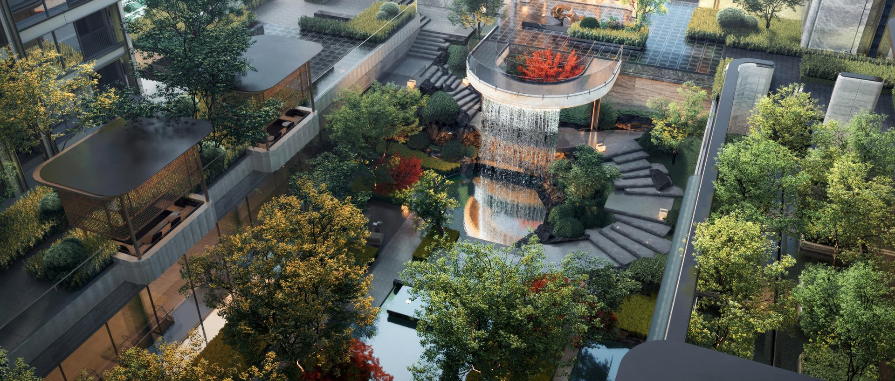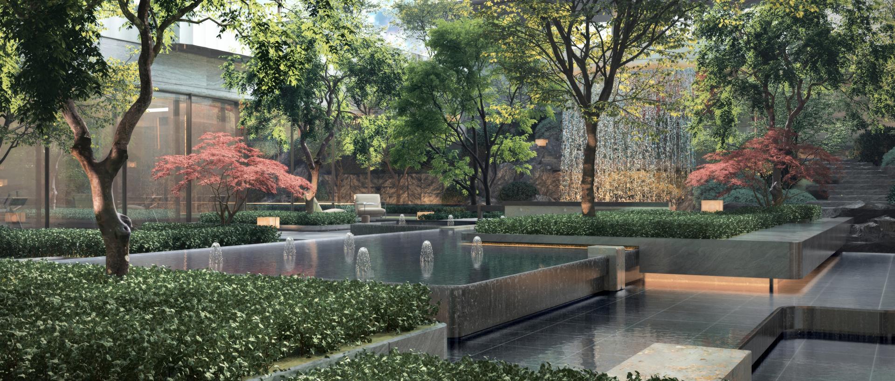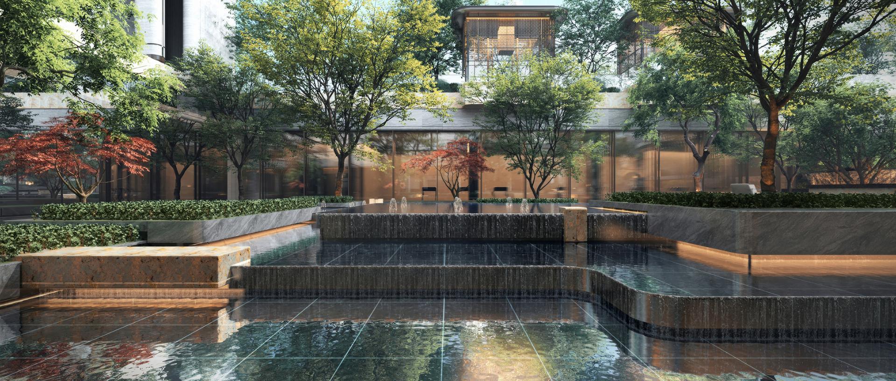2025 | Professional
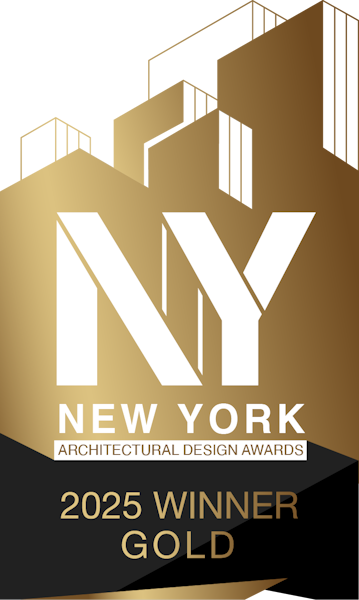
CHAO GUAN TANGIM CLUB
Entrant Company
HZS Design Holding Company Limited
Category
Institutional Architecture - Community Centers and Social Hubs
Client's Name
Poly Development Holding Group Co.,Ltd.
Country / Region
China
Chaoguan Tianjun is located at the core of a mature high-end residential area in Chaoyang District, Beijing. It boasts superior natural and transportation conditions, well-developed supporting facilities, and a strong residential atmosphere, making it a gathering place for Beijing's urban elites with a high-quality social circle. Leveraging the radiating power of the CBD and the ecological resources in eastern Chaoyang, the project creates an ideal residence that combines international temperament with local warmth.
In terms of community supporting facilities, the project has built an integrated architectural and landscape space covering an area of approximately 7,500 square meters, including a ceremonial community gate, reception hall, covered corridor, community clubhouse, outdoor landscape courtyard, outdoor living room, and natural canyon landscape. The entire space takes "jade" as its soul, "etiquette" as its vein, adopts "Ruyi (an auspicious Chinese ornament)" as its spiritual totem, and constructs a complete community service system with "two loops, three service buildings + five-entry landscape spaces". Wandering in it, it is not only a magnificent realm of "Eastern charm and Western context coexisting harmoniously" but also a journey of "beginning, inheritance, transformation, and integration" that constantly leads to a sense of belonging.
Beginning embodies the Chinese inherent sentiment for "high walls and spacious courtyards": The drop-off courtyard enclosed by a 4.5-meter-high wall recreates the visual sense of the high walls and large courtyards of ancient royal mansions, isolating the hustle and bustle of the outside city. "The etiquette of a mansion begins with the lintel" – the gate of Chaoguan Tianjun is our contemporary interpretation of Eastern etiquette. This 34-meter-wide and 9-meter-high Eastern ceremonial gate is modeled after the triple eaves of the Forbidden City, integrating modern materials with intangible cultural heritage craftsmanship, vividly demonstrating the majesty of Eastern family etiquette.
Credits
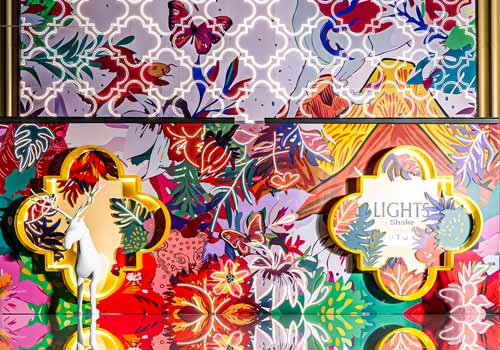
Entrant Company
Shenzhen HALO Cultural Technology Co., Ltd.
Category
Cultural Architecture - Public Art Installations and Structures


Entrant Company
Voice Architecture Lab
Category
Residential Architecture - Luxury Residences

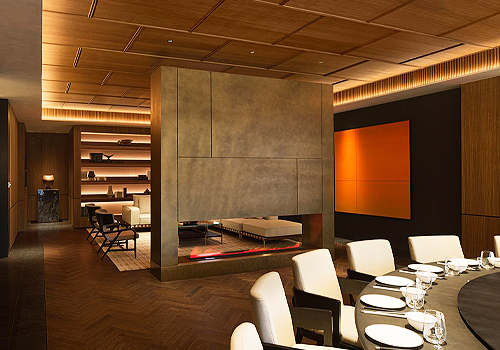
Entrant Company
GROWTO DESIGN
Category
Interior Design - Restaurants & Café

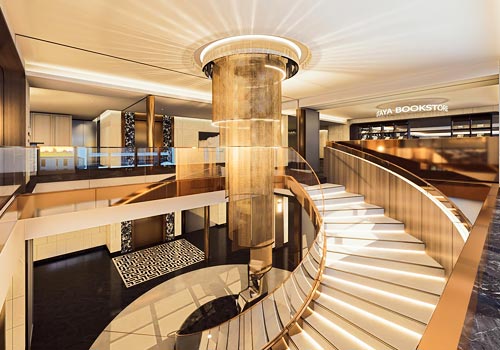
Entrant Company
HOLDING + PARTNERS ASSOCIATES
Category
Interior Design - Community Centers (NEW)

