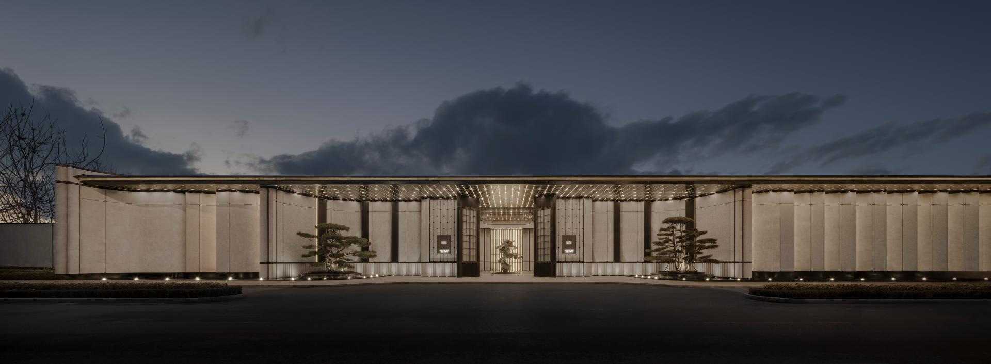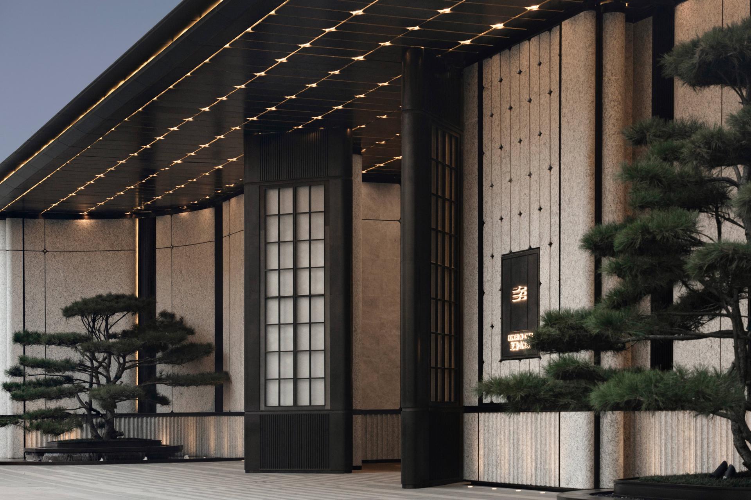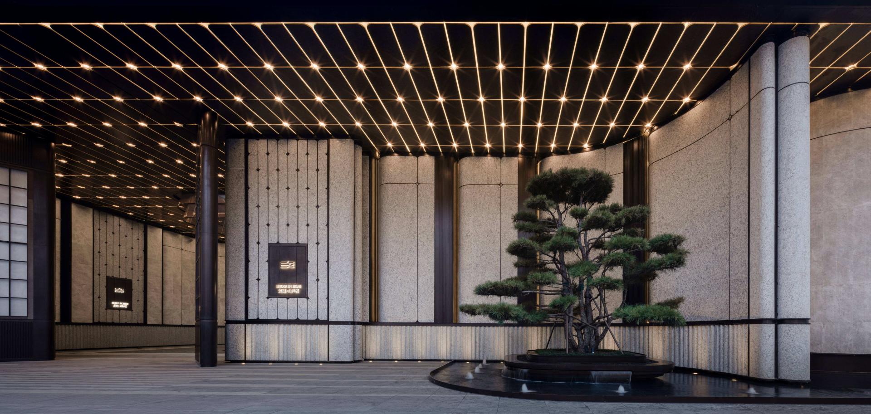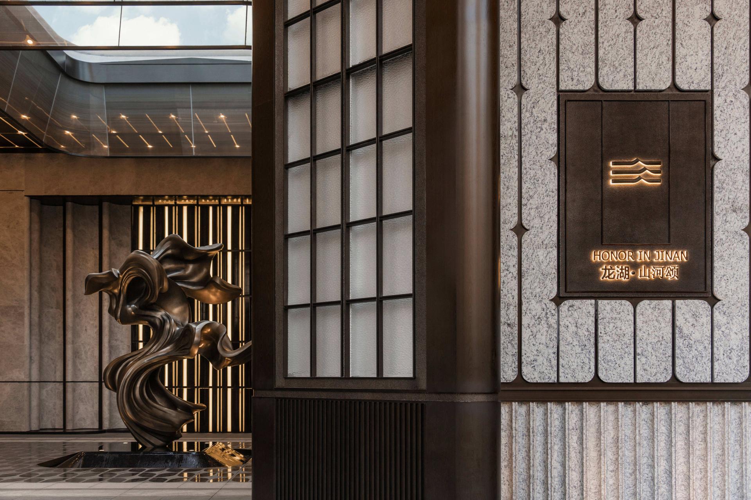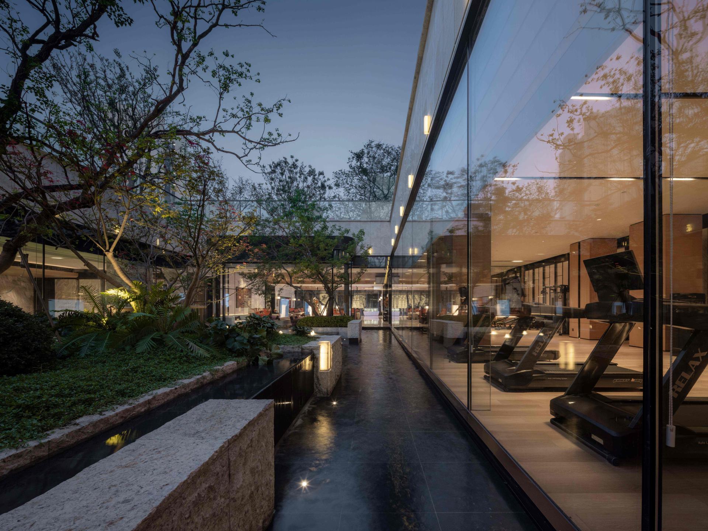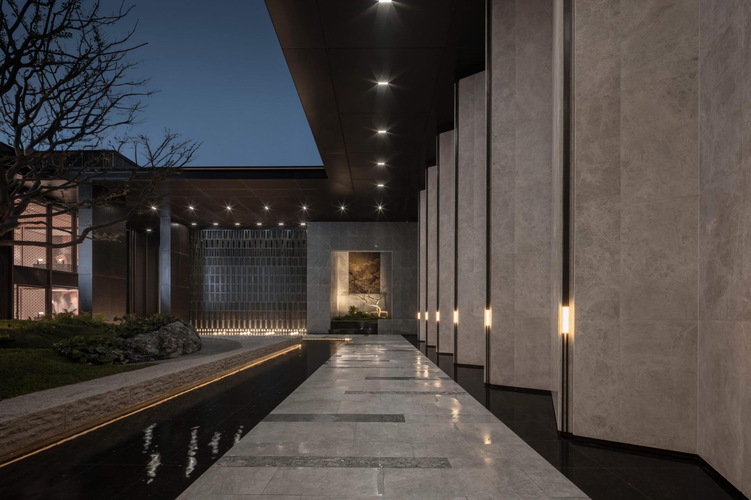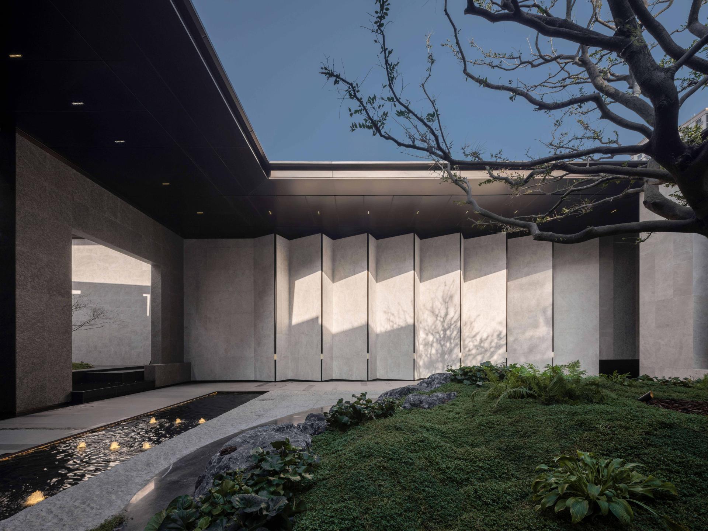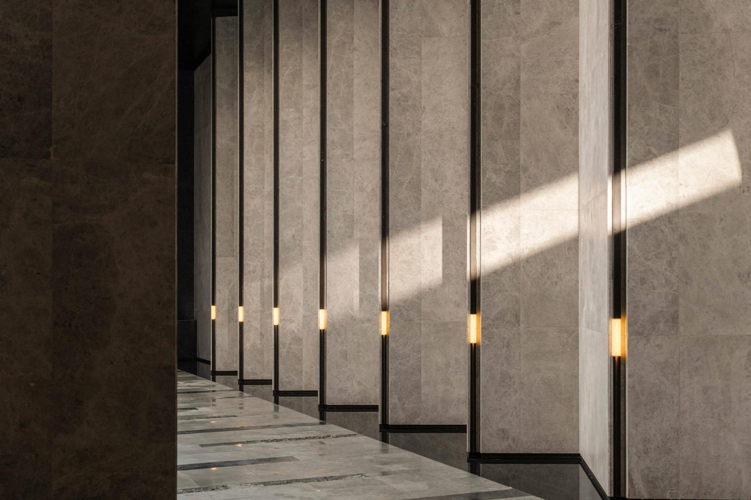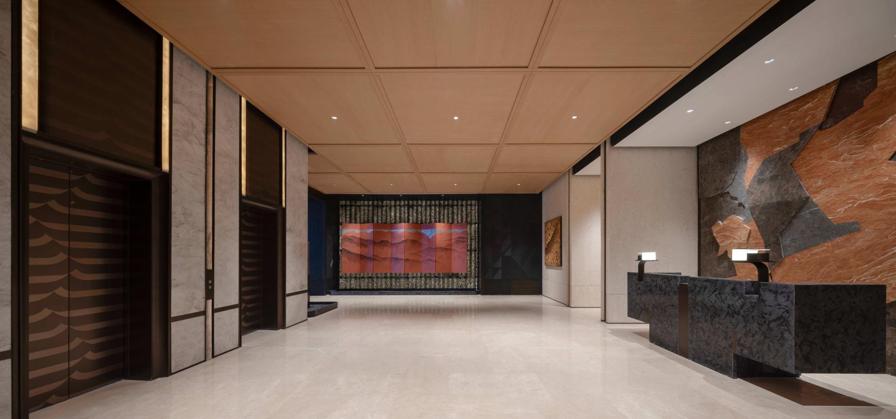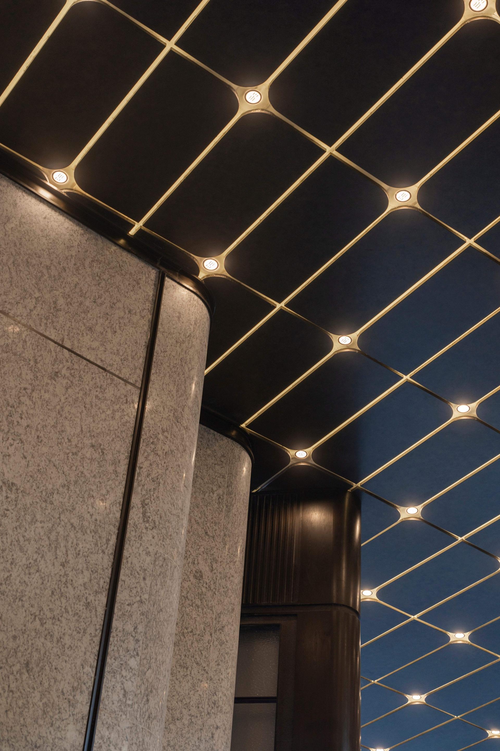2025 | Professional
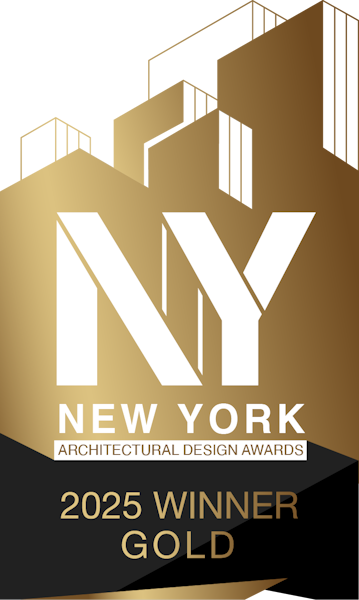
HORNOR IN JINAN
Entrant Company
HZS Design Holding Company Limited
Category
Institutional Architecture - Community Centers and Social Hubs
Client's Name
LongFor
Country / Region
China
LongFor Hornor IN JINAN takes the core concept of “mountains and rivers into a painting, springs opening the door to home” to create a landmark community that integrates regional culture with modern aesthetics.
The 9-meter-high entrance and 100-meter-wide gate, with their grandeur, embody the expansive spirit of Jinan’s “mountains on one side, lakes on the other,” becoming a three-dimensional preface to the culture of the Spring City.
The entrance space is designed in a three-step progression:
First, the “Gilded Splendor Hall” features Kuban Green luxury stone flooring, echoing the liveliness of “springs in every household.” The walls are inlaid with imperial kiln gold bricks, the same as those used in the Forbidden City, creating a dialogue across time with the ancient city’s culture. Second, the “Time-Picking Art Gallery” blends Mondrian-inspired geometric walls with custom Longshan black pottery screens, showing the fusion of tradition and modernity and reflecting the deep exploration of local culture. Third, the “Floating Light Water Courtyard” combines century-old beech trees with a cloisonné enamel wall to create an encircling covered walkway that merges nature and art, seamlessly connecting the outdoor landscape with the indoor space and echoing Jinan’s memory of “willows at every door.”
The facade design selects luxury materials from around the world while always pointing to local cultural identity. The Pandora luxury stone in the glazed water courtyard, with its flowing texture, mirrors the movement of Jinan’s springs. Rare tree species are transplanted with full crowns, recreating the ecological memory of “lotus flowers on three sides, willows on all sides.” Custom art sculptures include “Yang Song,” forged from titanium alloy stainless steel and inspired by the “Mountains and Rivers Map,” and “Dai Hui,” carved from a single piece of white marble, paying tribute to the sunrise over Mount Tai and serving as a spiritual link between the project and the regional culture.
Credits
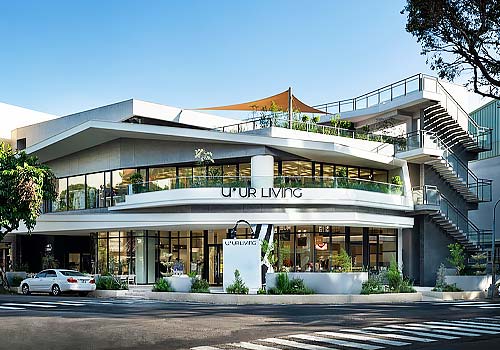
Entrant Company
CHIH ARCHITECTURE
Category
Commercial Architecture - Mixed-Use Developments

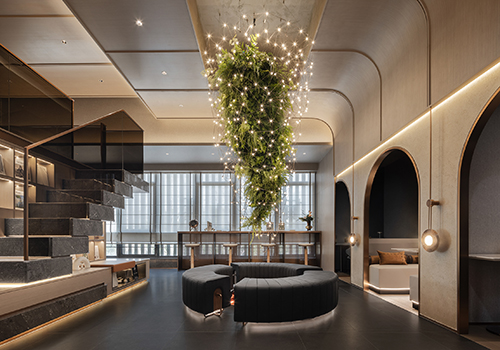
Entrant Company
LIU ZHENGKAI
Category
Interior Design - Commercial


Entrant Company
AmbiWishes Information Technology Co., Ltd. & AmbiWishes Technology Inc.
Category
Commercial Architecture - Mixed-Use Developments

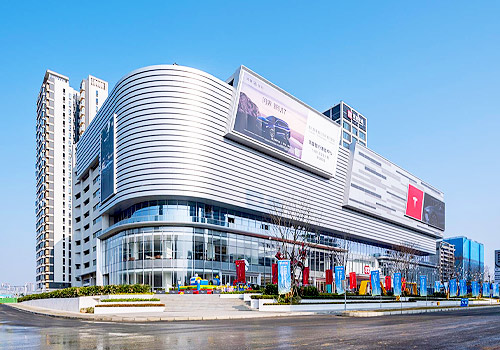
Entrant Company
JZFZ Architectural Design Co. Ltd
Category
Commercial Architecture - Shopping Malls and Entertainment Complexes

