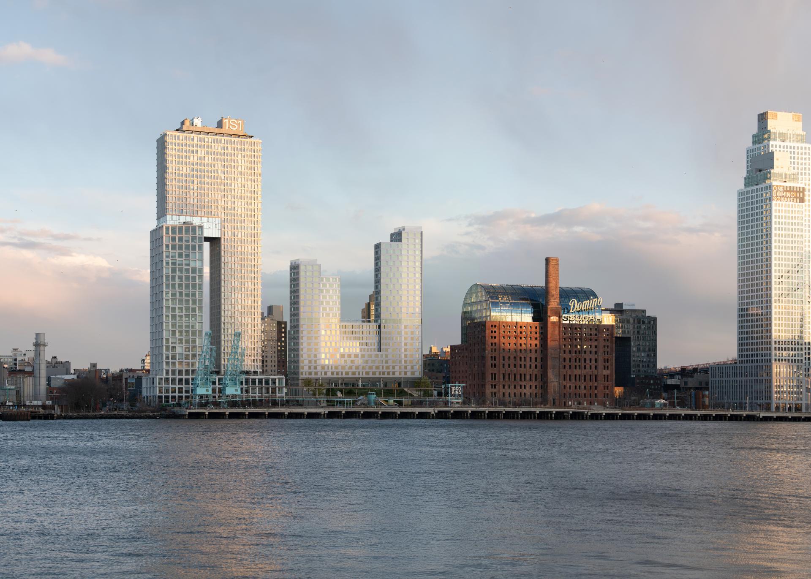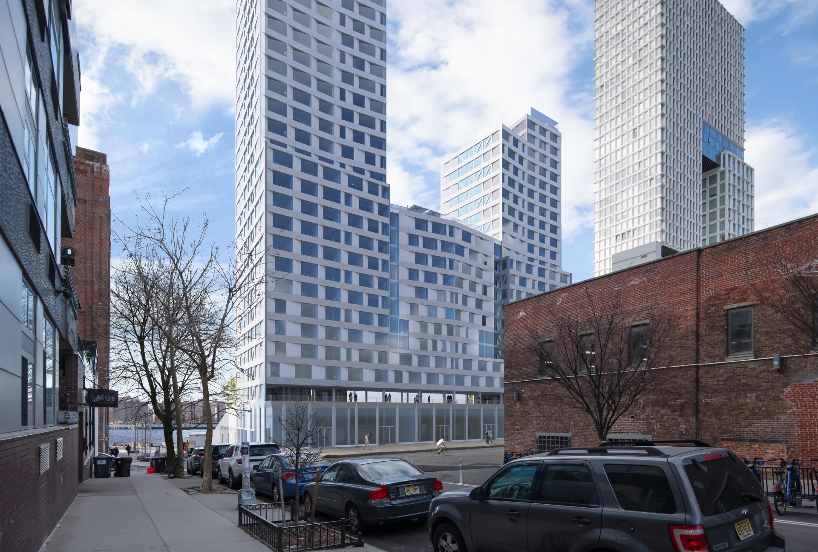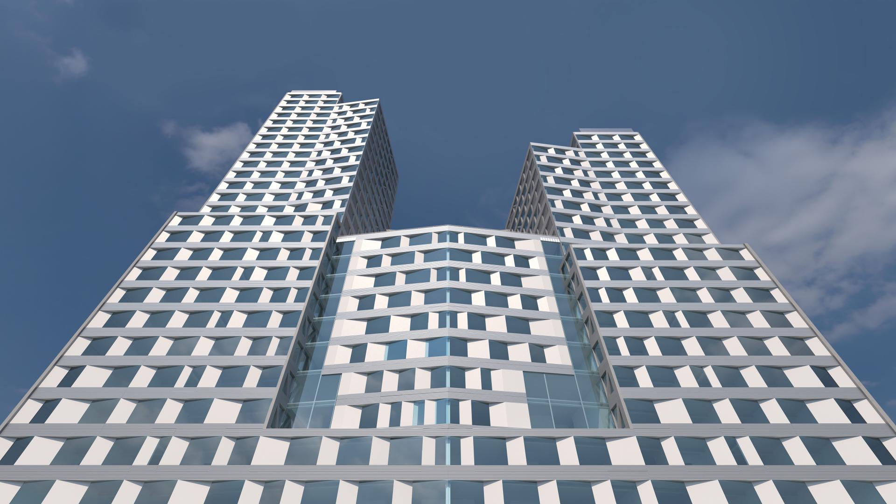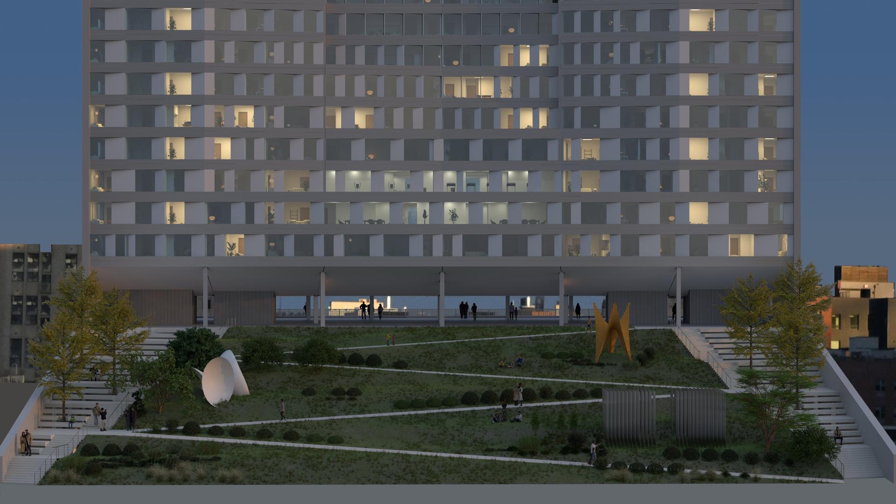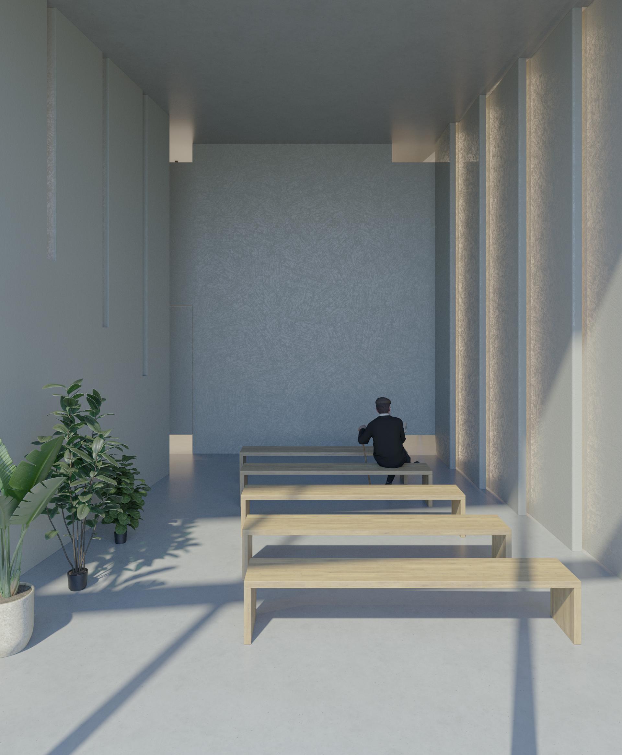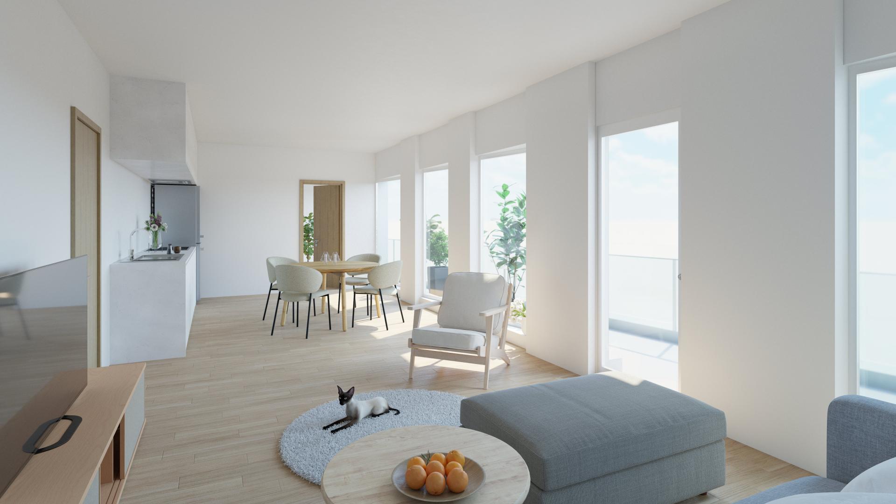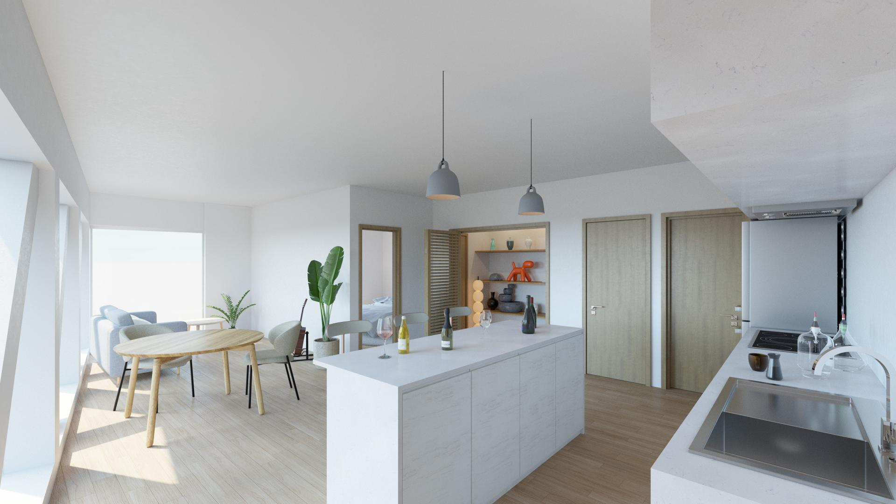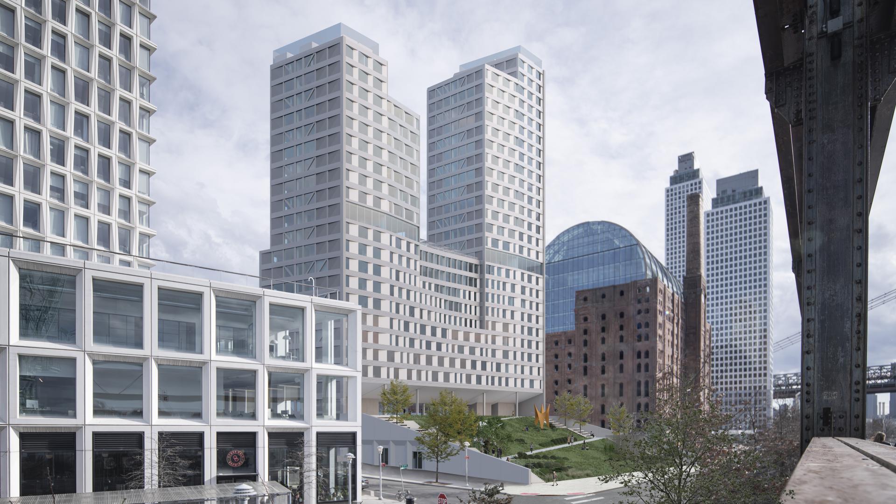2025 | Professional
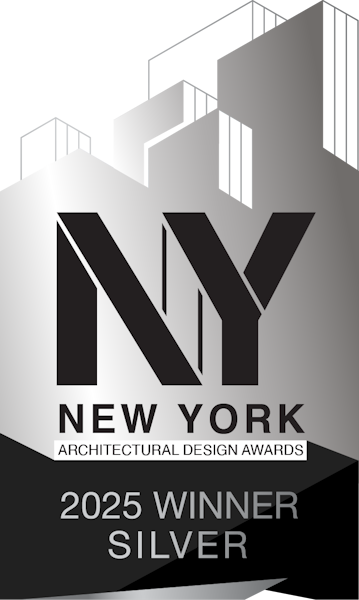
Staggering of Urban Lifestyles
Entrant Company
Studio Yione, Atelier Wen G
Category
Residential Architecture - Affordable Housing
Client's Name
Country / Region
United States
Staggering of Urban Lifestyles is an innovative prefab residential high-rise that employs staggered steel trusses in askew configurations and varying spans to create a lightweight, cost-effective, and rapidly erectable structure. This system enables open, flexible living space suited for diverse lifestyles.
Located in South Williamsburg, Brooklyn—a neighborhood marked by its youthful energy and rapid development—the project responds to the urgent need for more public green space and accessible housing options. By stacking non-rectangular staggered trusses of different sizes, the building forms a porous, dynamic massing that allows for generous setbacks, public terraces, and integrated landscape features. Its geometry not only addresses zoning requirements and environmental constraints but also fosters connection between the building and the surrounding urban fabric.
The structure's misaligned grid creates spatial gaps that are strategically filled with multi-story public amenities, including a co-working hub, gym, auditorium, children’s play area, and shared gardens. These insertions maximize daylight access and promote vertical social interaction—turning the tower into a community-centric living environment.
The residential floors accommodate over 20 unit types ranging from compact studios to three-bedroom duplexes, supporting a wide range of household types, from young professionals to multi-generational families. The staggered structural layout allows for efficient floor plates and column-free interiors, offering adaptability and personalization within each unit.
A prefabricated curtain wall system reflects the truss rhythm and internal configurations, resulting in an expressive and coherent façade. Its modular construction ensures high quality, faster installation, and improved building performance.
At the base, a sloped public garden integrates flood resilience with recreational value, doubling as a green threshold that enhances waterfront access and streetscape quality. This layered strategy of structure, program, and landscape supports the project’s broader mission: to redefine urban housing as inclusive, adaptable, and deeply integrated with its context.
Staggering of Urban Lifestyles merges technical innovation with human-centered design—delivering a new architectural prototype for high-density living that is as socially engaging as it is structurally efficient.
Credits
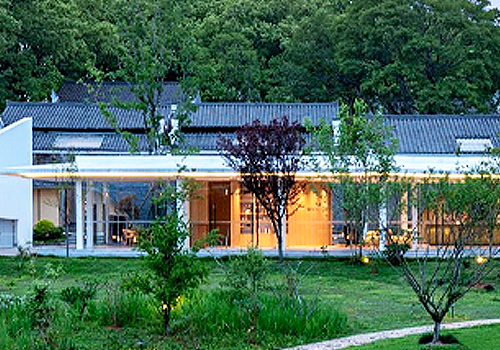
Entrant Company
HZS Design Holding Company Limited
Category
Commercial Architecture - Hotels & Resorts

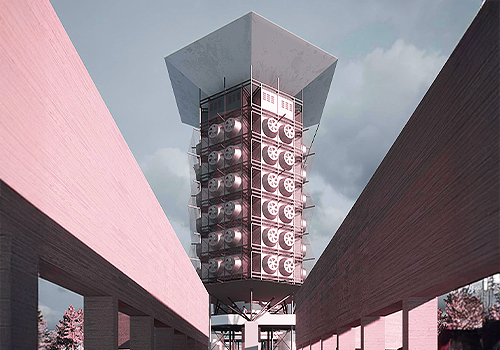
Entrant Company
Haochen He, Haoyang Li
Category
Landscape Architecture - Sustainable Development


Entrant Company
H Y N Interior Design Ltd.
Category
Interior Design - Residential

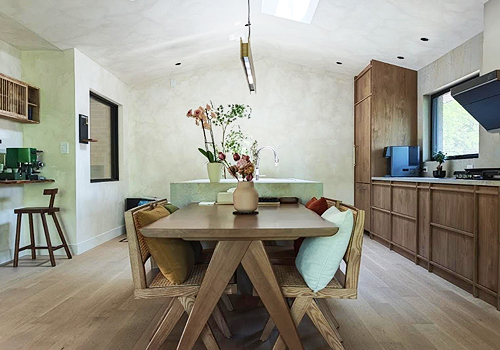
Entrant Company
Betterview Construction Ltd.
Category
Interior Design - Renovation

