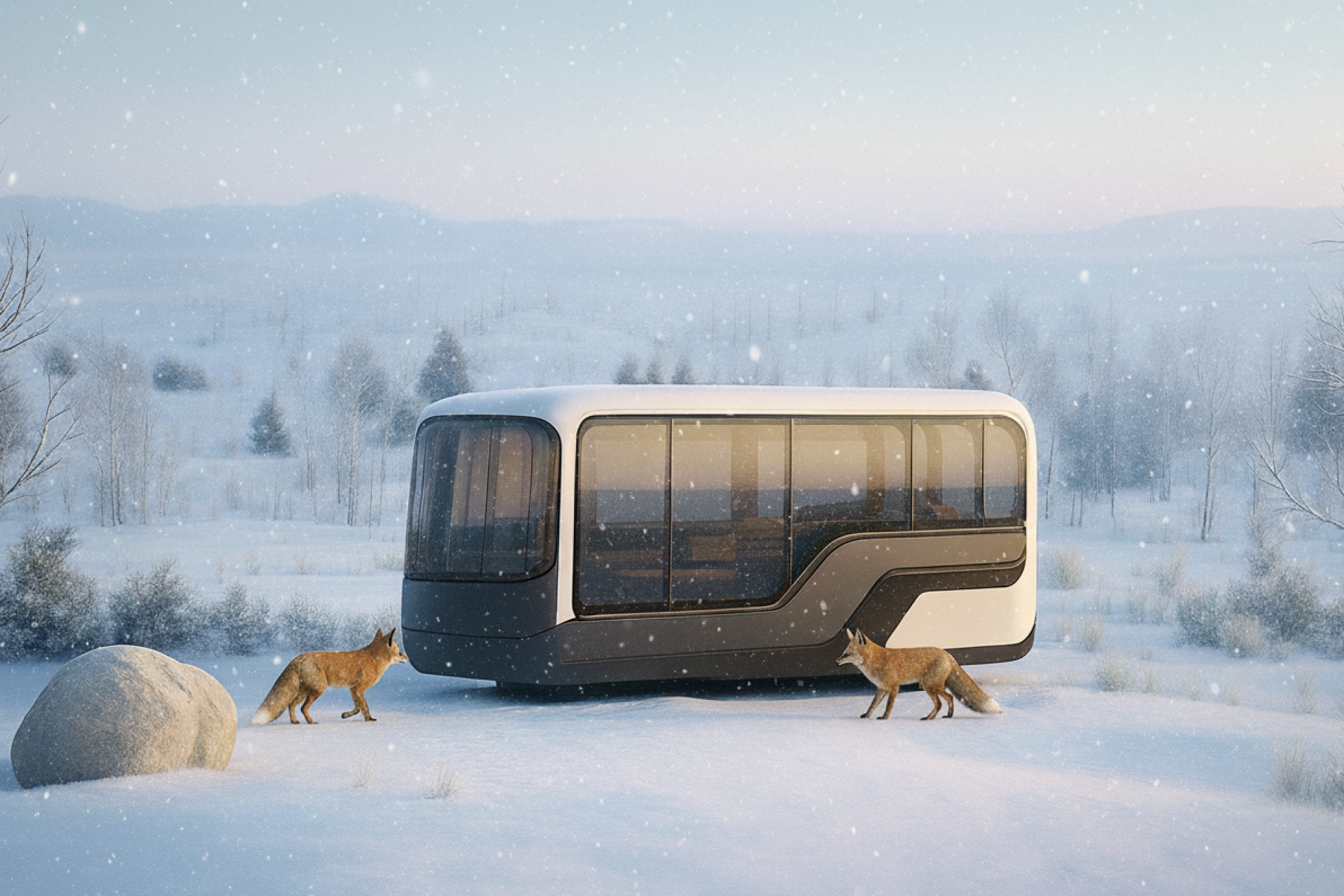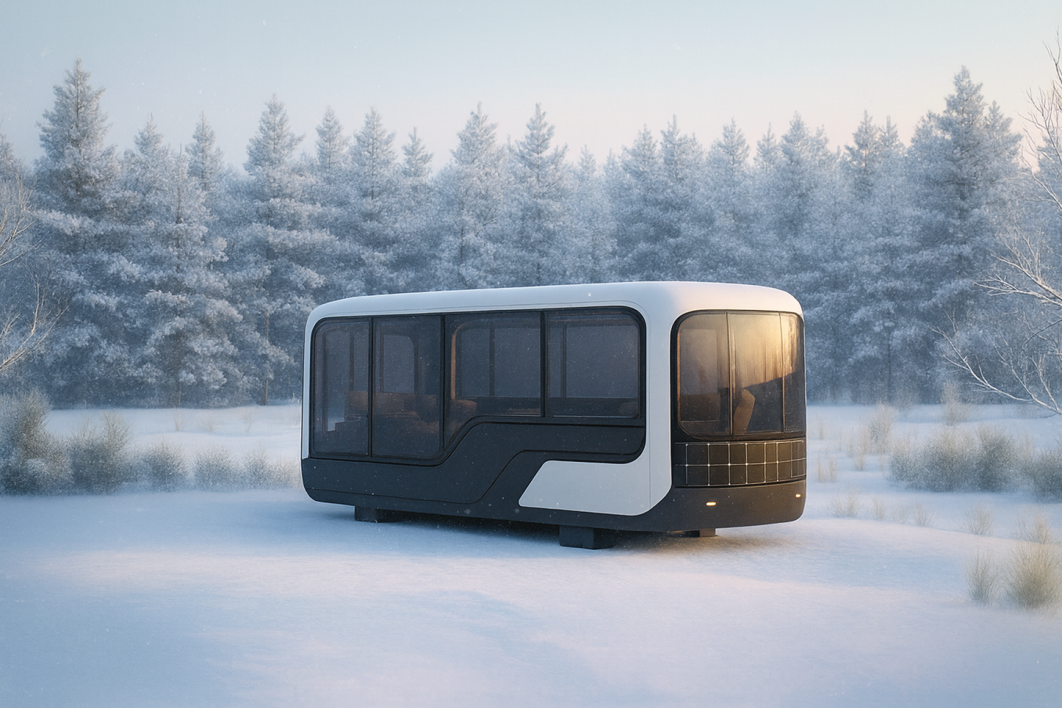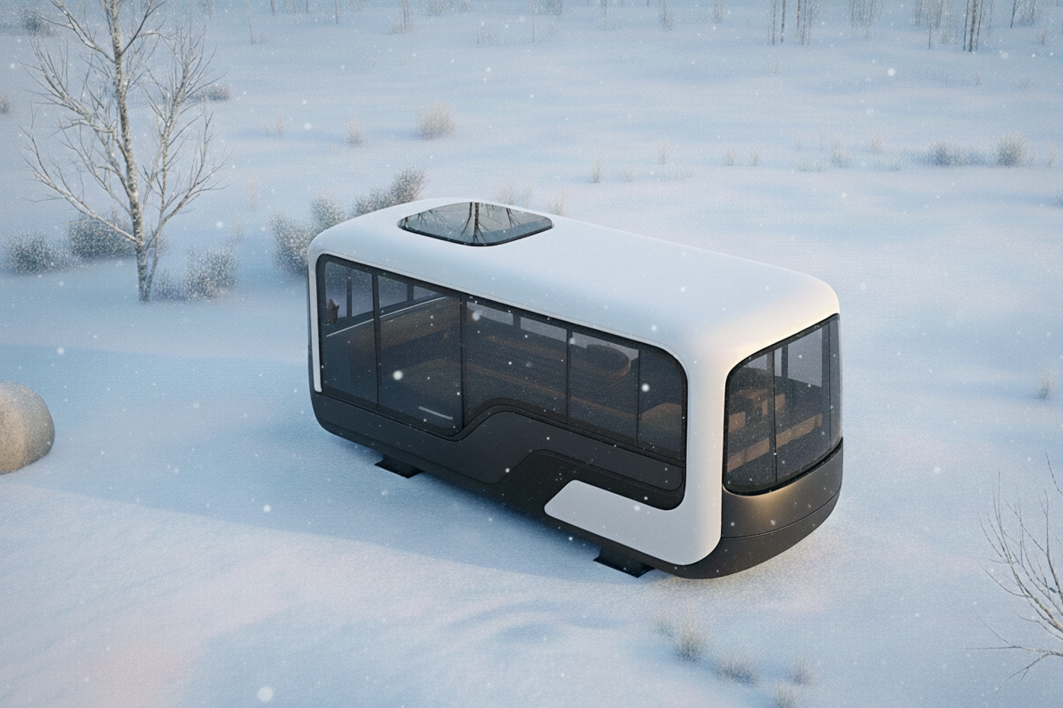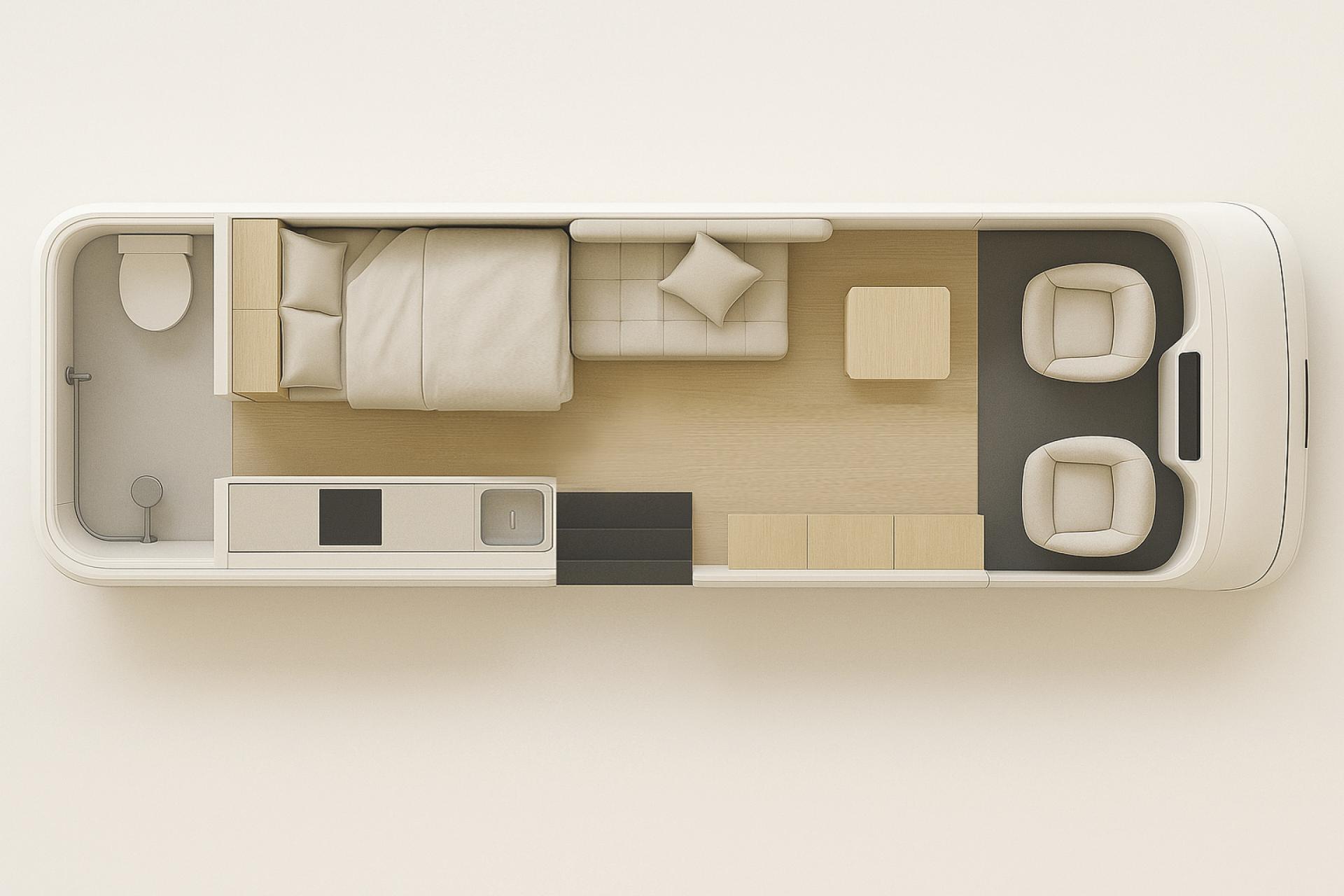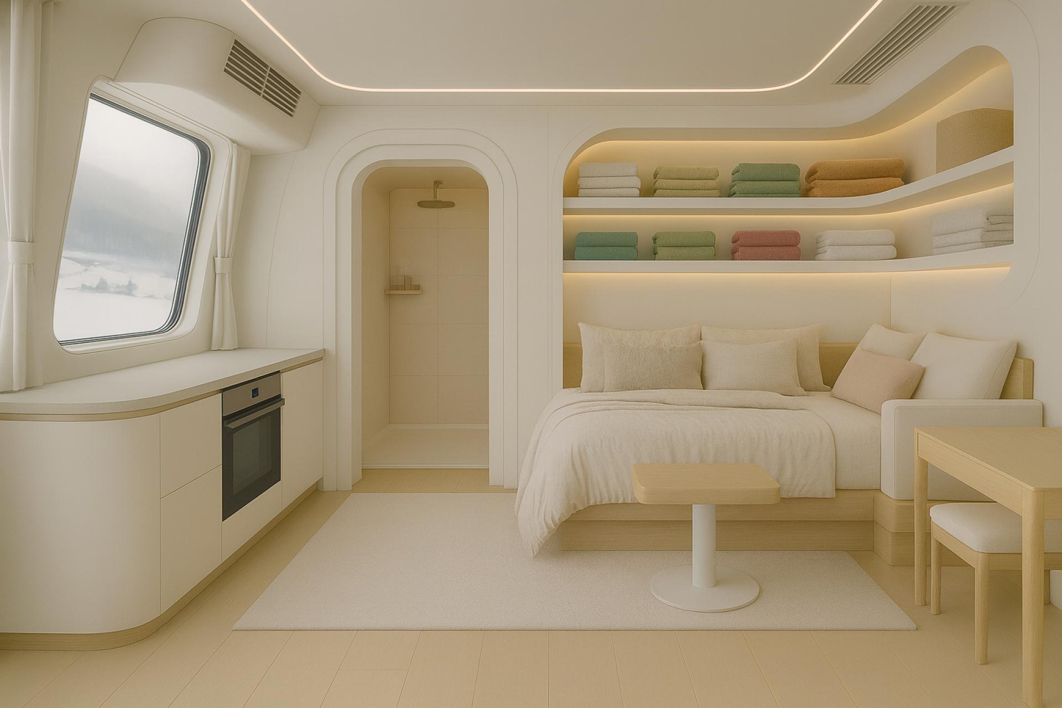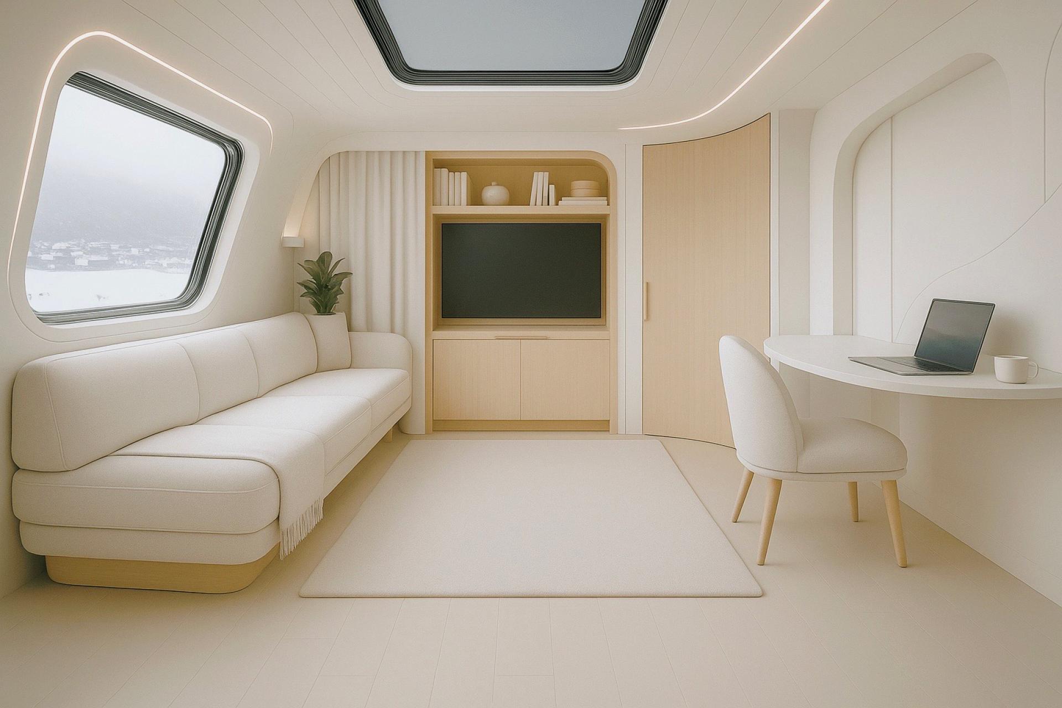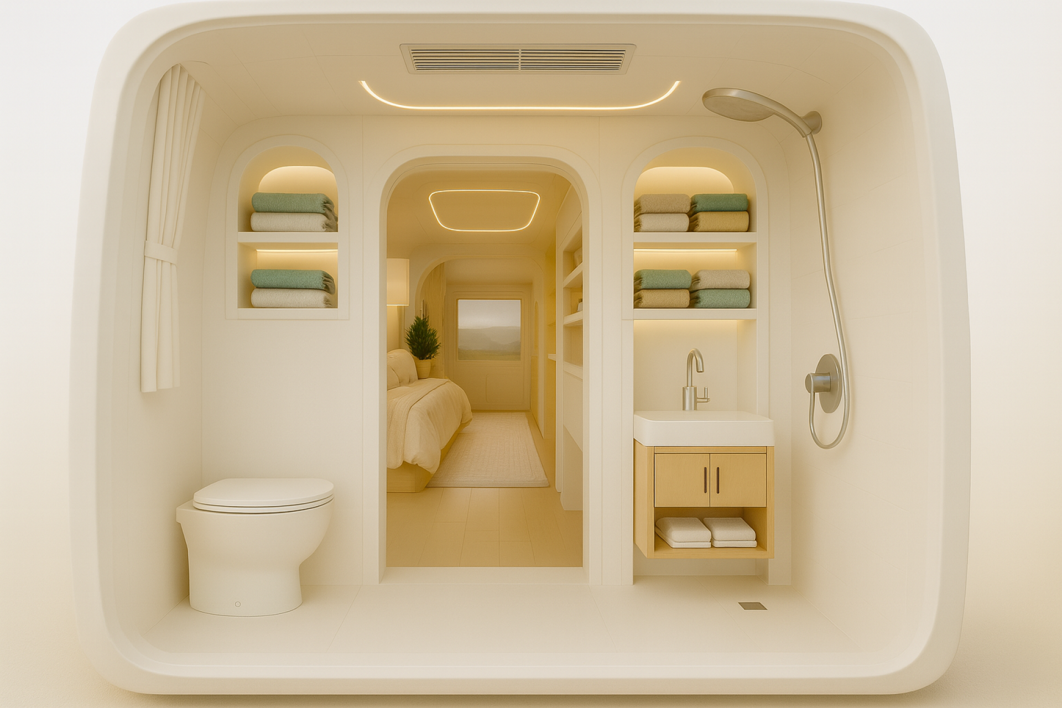2025 | Professional
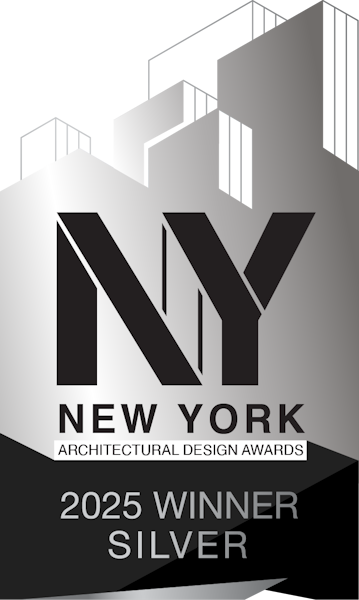
Nomad Pod
Entrant Company
OTIERISP_YQ
Category
Conceptual Design - Smart Home
Client's Name
Country / Region
United States
The mobile microhouse is a compact architectural solution that merges mobility with modern living. Designed to adapt to diverse lifestyles, it serves as more than a traveler’s retreat — it is equally suited for remote workers, seasonal residents, or those exploring sustainable, flexible housing alternatives. Its sleek, aerodynamic profile suggests both efficiency and sophistication, while large reflective glazing creates a strong dialogue with the outdoors. The glazing is engineered to balance privacy, insulation, and natural light, ensuring the interior feels both expansive and secure.
The layout is deliberately simple yet highly functional: a convertible dining-work area, a dedicated sleeping zone, and integrated storage optimize the compact footprint. Every surface and component is curated to reduce clutter and maximize usability, allowing the space to feel adaptable to different routines and needs.
Built on a reinforced chassis and wheel system, the pod is engineered for resilience across terrains and settings — whether stationed in a rural landscape, an urban infill lot, or in motion on the open road. This versatility makes it more than a mobile unit: it is a self-contained microhouse that supports independence, exploration, and new modes of living.
Credits
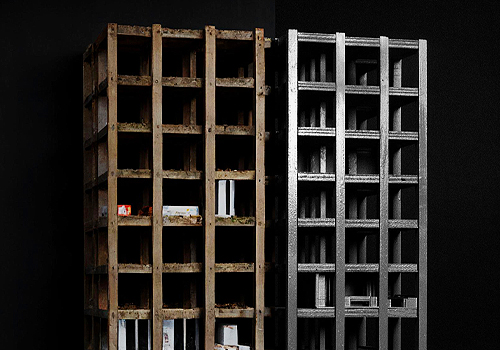
Entrant Company
Haochen He
Category
Residential Architecture - Affordable Housing

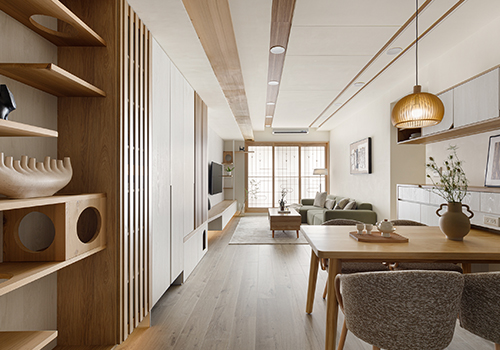
Entrant Company
MUSA International Design Interior Decoration Co., Ltd.
Category
Interior Design - Residential

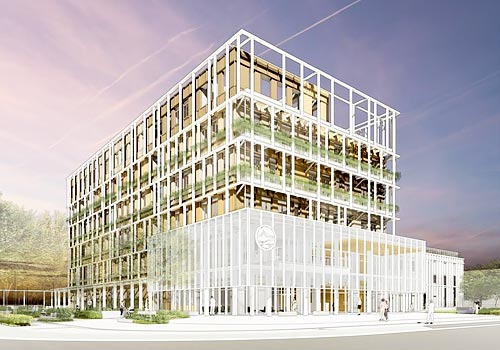
Entrant Company
Environmental Protection Bureau, Yunlin County
Category
Institutional Architecture - Sustainable and Eco-Friendly Institutional Buildings

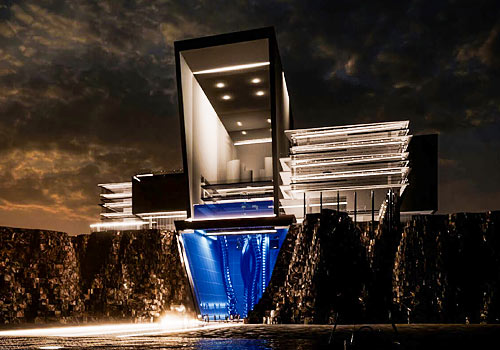
Entrant Company
Illinois Institute of Technology
Category
Student Design - Commercial Architecture

