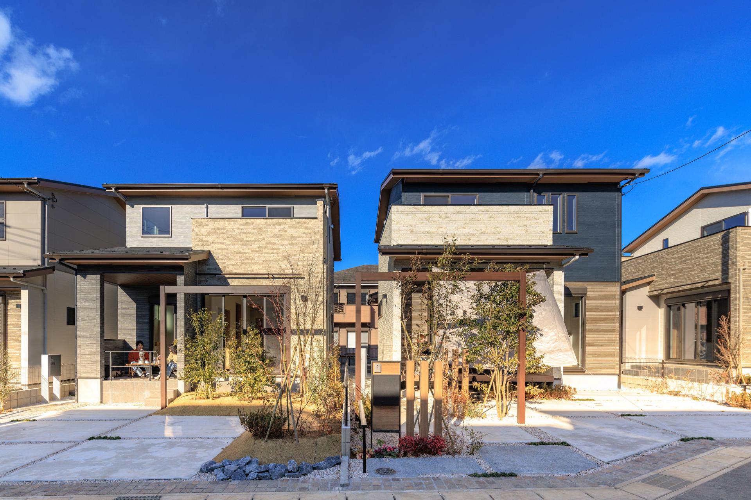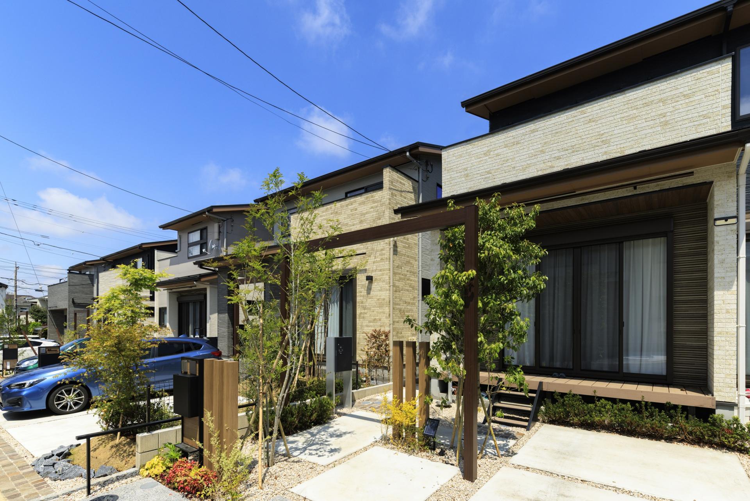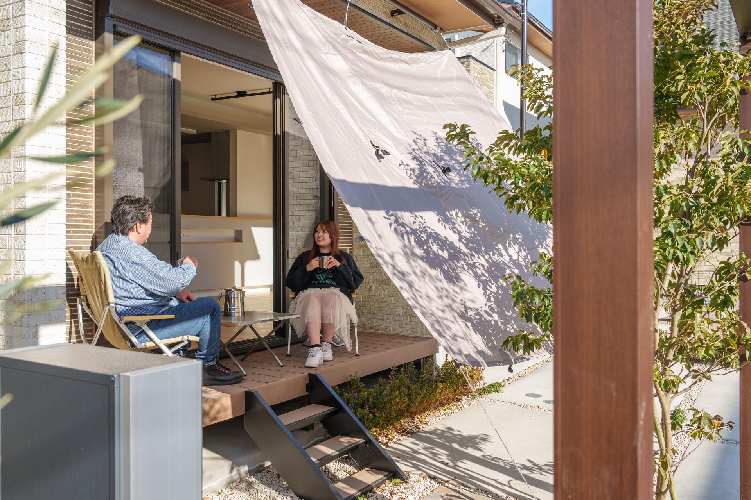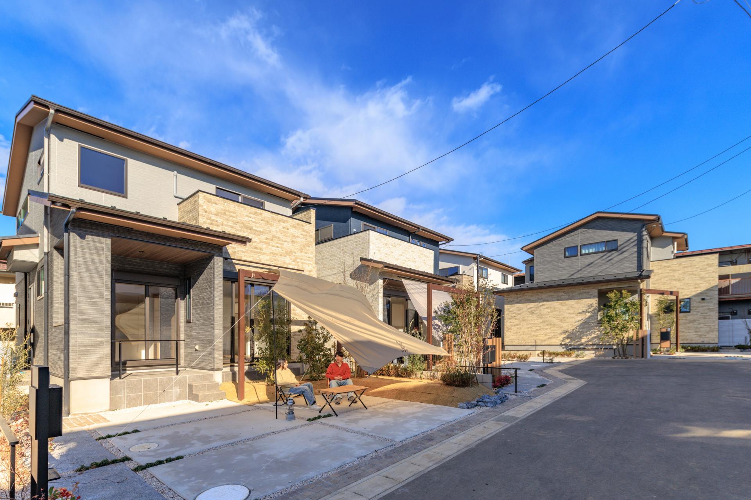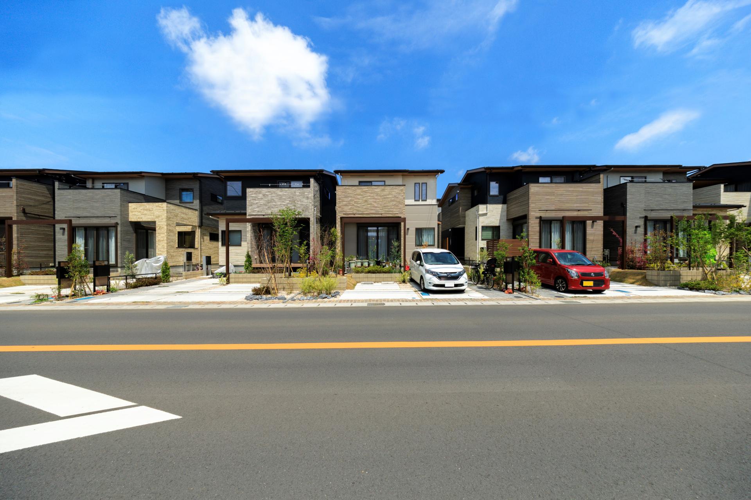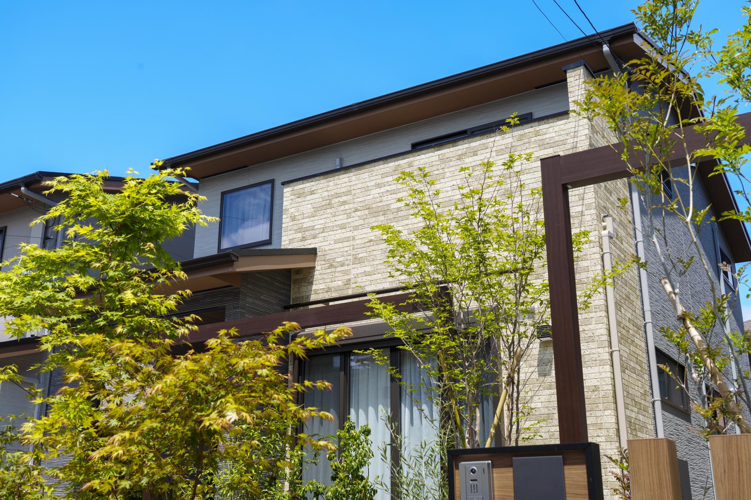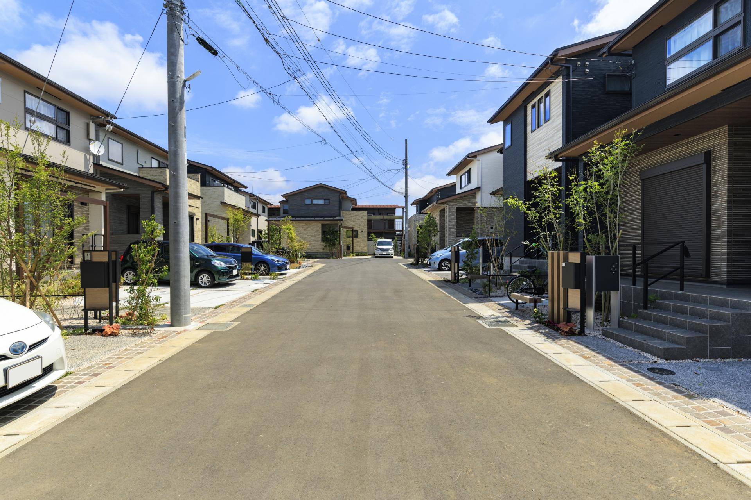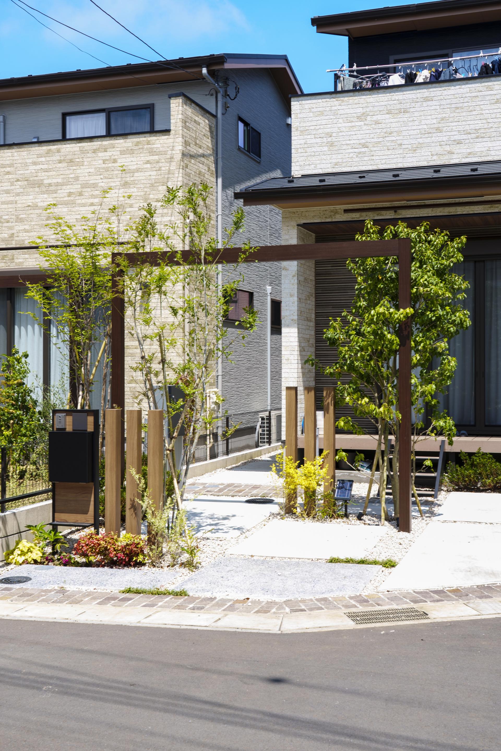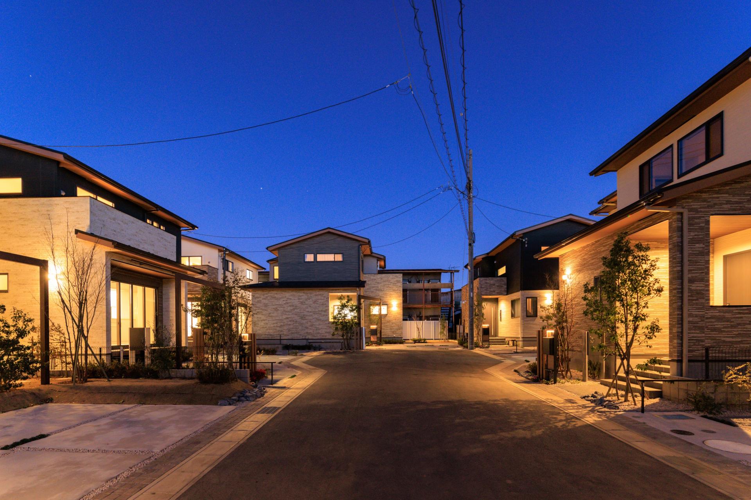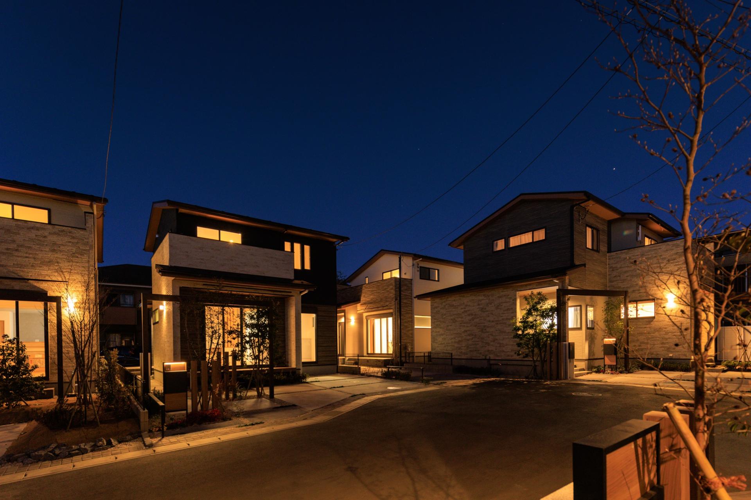2025 | Professional
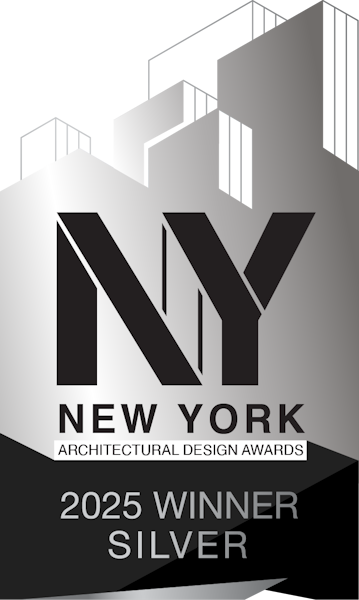
The Community of Trees and Wind
Entrant Company
CHUO GREEN KAIHATSU Co., Ltd.
Category
Residential Architecture - Sustainable and Eco-Friendly Homes
Client's Name
Natsuki Imai
Country / Region
Japan
This 19-home development offers comfortable living by connecting with the external environment. Amid rising summer heat, our design incorporates ventilation rate calculation, semi-outdoor spaces, and a Landscaping Plan. This approach ensures residents experience nature-its green spaces and refreshing breezes-both indoors and out, fostering a pleasant community and healthy family growth. Over the past 30 years, Japanese summer temperatures have risen by +4.2°F, presenting significant societal challenges including heat-related health issues and restrictions on outdoor activities. This context underscores the critical need for residential thermal environment strategies that gracefully integrate nature's comforting elements, such as trees and breezes, into daily living. Our architectural response addresses these challenges by first, calculating the optimal indoor airflow volume to guide our window design for effective heat dissipation and a pleasant indoor climate. Second, we created semi-outdoor terraces that serve as spaces for family gatherings and community interaction, connecting indoor and outdoor life; these terraces can be fitted with shades, mitigating solar radiation to create comfortable retreats while also contributing to the cooling of breezes passing through. Third, our landscaping plan extends beyond mere streetscape enhancement, employing ground surface greening and tree-generated shade to actively suppress temperature increases on asphalt surfaces, fostering a cooler microclimate around the development. Through these integrated measures, our design aims to cultivate a sustainable and harmonious living environment, enabling residents to thrive amidst evolving climate conditions and fully embrace the intrinsic benefits of nature.
Credits
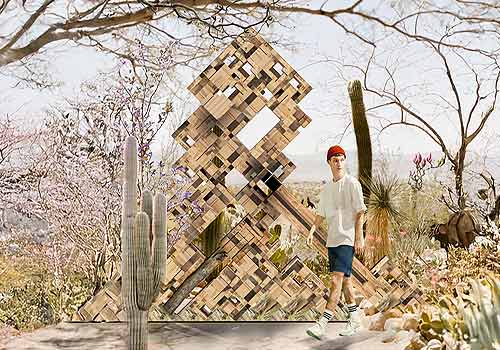
Entrant Company
Jianing Luo, Boyuan Yu, Yi Shi
Category
Innovative Architecture - Experimental Materials and Building Techniques

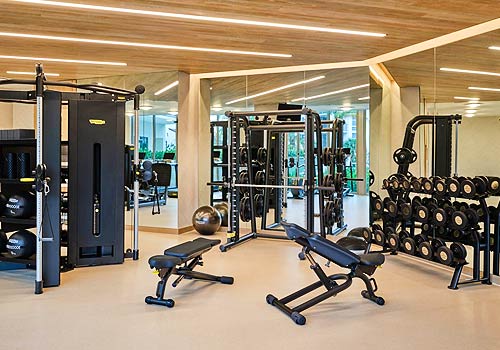
Entrant Company
Xueting Hu
Category
Interior Design - Fitness & Gyms

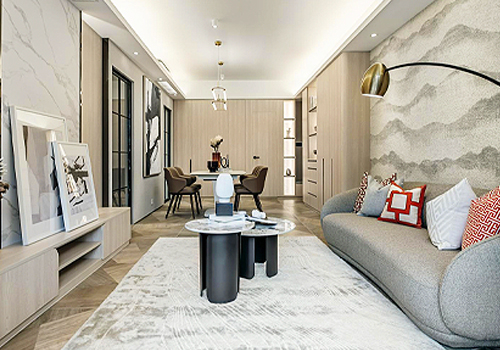
Entrant Company
INT DESIGN FURNITURE LIMITED
Category
Interior Design - Residential

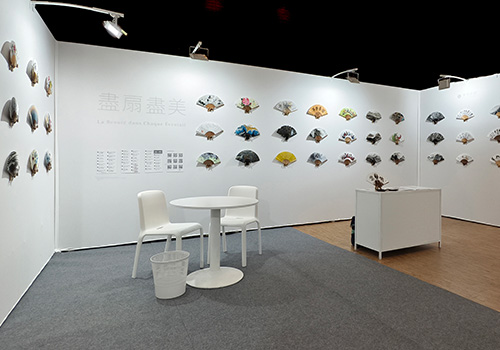
Entrant Company
KASASHIMA CO., LTD.
Category
Interior Design - Showroom / Exhibit

