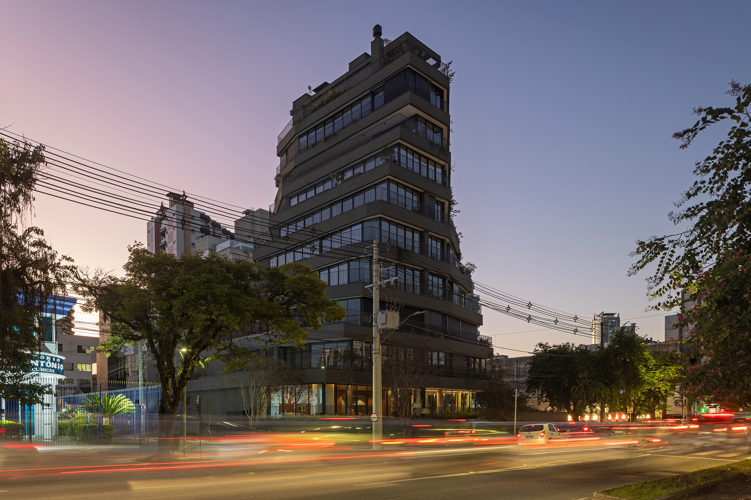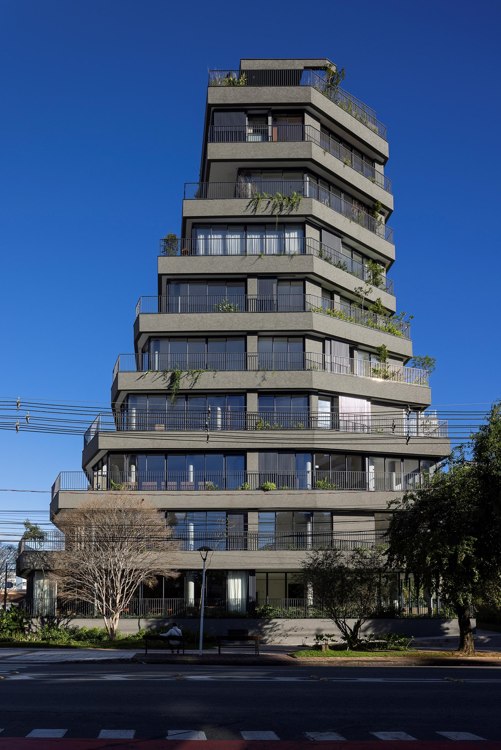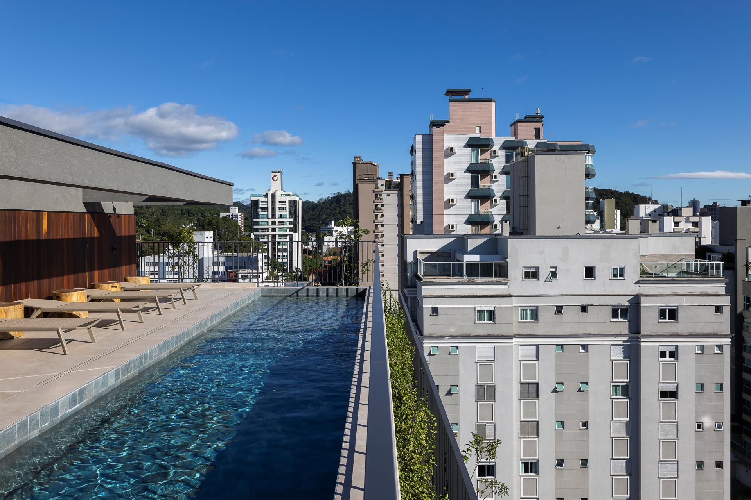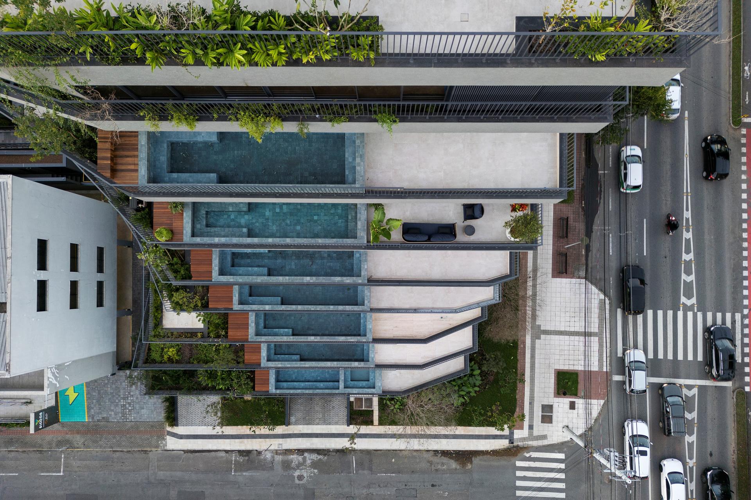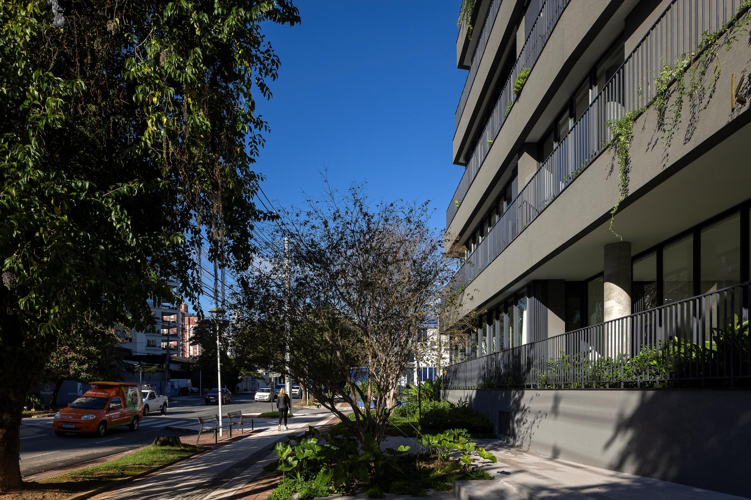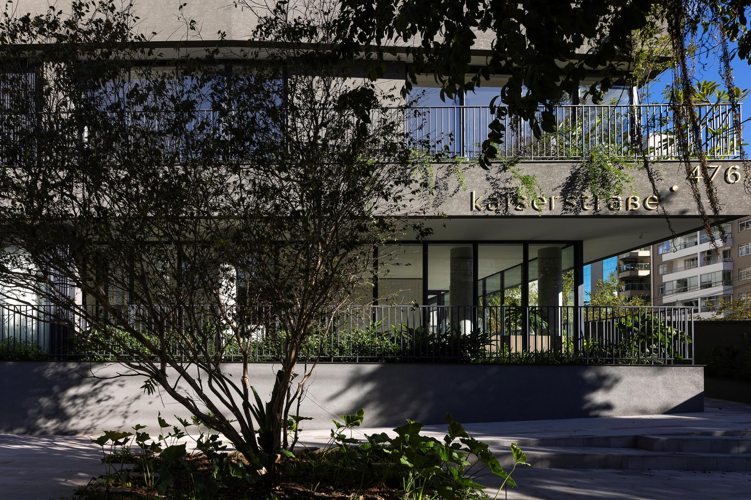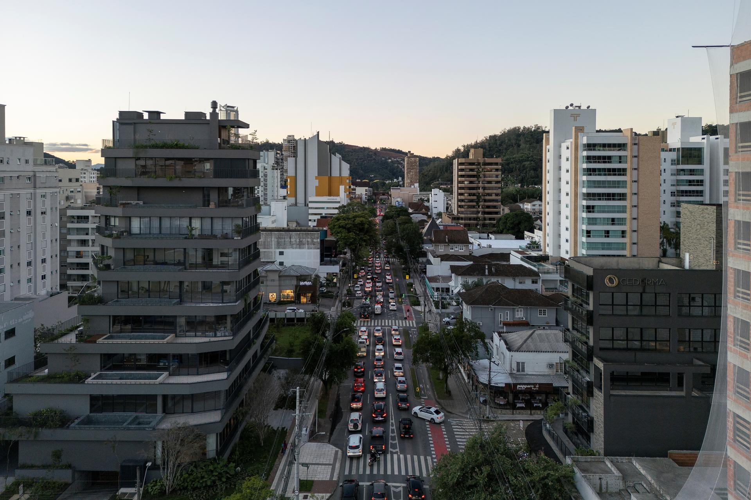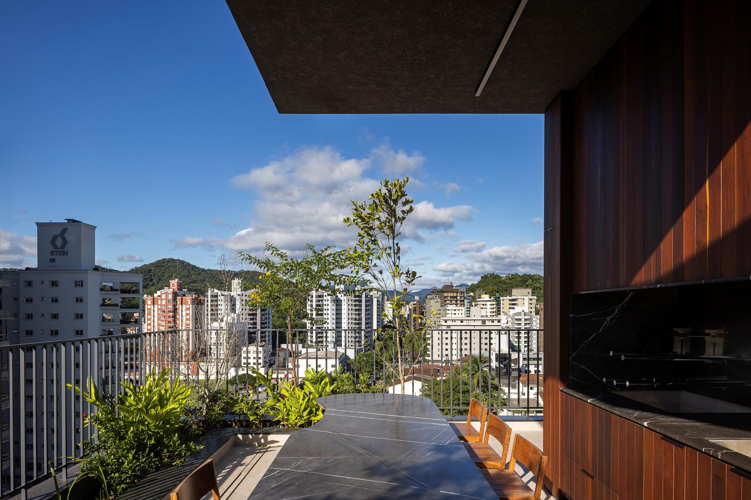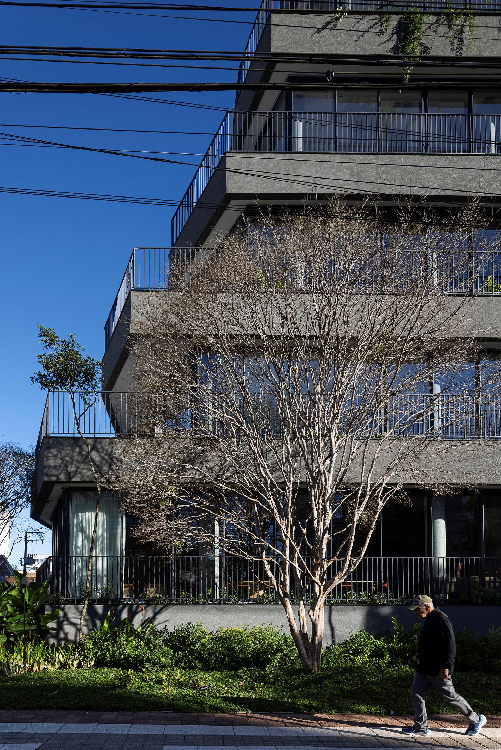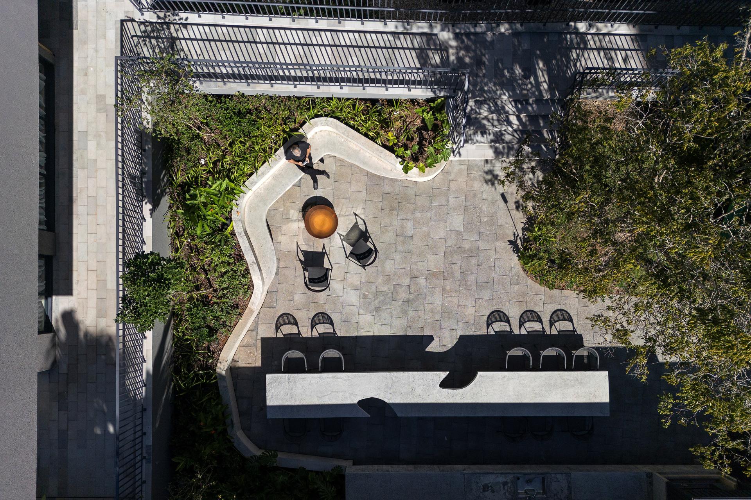2025 | Professional
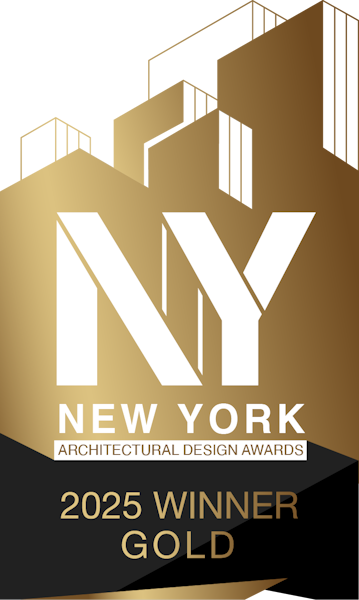
Kaiserstraße
Entrant Company
Alencar
Category
Residential Architecture - Multi-Family and Apartment Buildings
Client's Name
Castelo Engenharia
Country / Region
Brazil
Kaiserstraße is a seven-unit residential building that redefines urban housing by blending the privacy and richness of a house - verandas, courtyards, vegetation - with the advantages of vertical living. Located on a historic avenue once lined with villas, the building uses parametric design to create stepped, dynamic forms that maximize natural light and airflows.
Although the architects were given creative freedom, the design had to comply with strict planning regulations, including a setback requirement proportional to the building’s height. These constraints led to a form that compresses as it rises, generating generous setbacks, terraces, and unique floorplans. This allowed each apartment to feel more like an individual house, with floor-to-ceiling glazing on all façades. Each apartment occupies a full floor with terraces, private pools, and integrated planters that allow mature trees to grow from the slabs, turning the façade into a living vertical garden, enhancing biodiversity and the street’s microclimate.
In a context dominated by walls and gates, the open ground floor is a deliberate urban gesture, removing barriers to foster social interaction and reconnect private and public realms. The project integrates passive and active strategies to minimize operational carbon. Apartments are designed for natural ventilation and optimal sunlight exposure, while material choices prioritize durability, local sourcing, and low embodied carbon.
In line with this commitment to openness and shared experience, the design deliberately refrains from assigning the rooftop (typically the most privileged area of a residential building) to a single unit. Instead, it transforms this space into a communal amenity, featuring the building’s swimming pool, a gathering area for residents, and a contemplative spot with expansive views. This decision reinforces the project's broader vision: architecture as a catalyst for collective living and inclusive urban spaces.
This project redefines vertical living as generous, adaptable, and deeply connected to nature and city, offering a balanced coexistence of privacy and community.
Credits
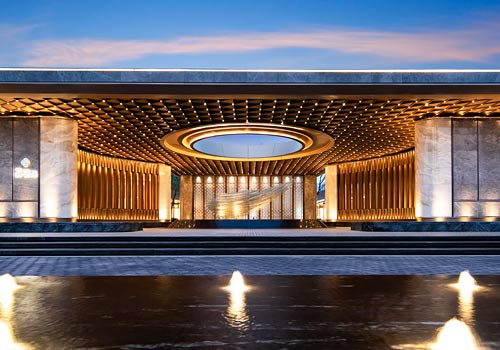
Entrant Company
HZS Design Holding Company Limited
Category
Institutional Architecture - Community Centers and Social Hubs

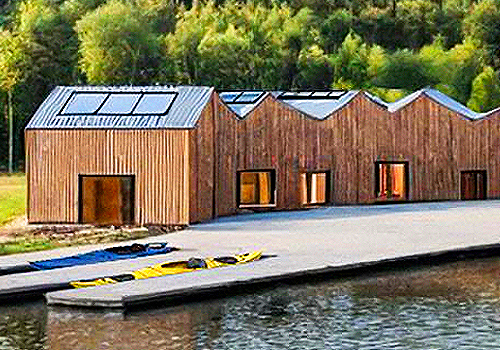
Entrant Company
Haochen He
Category
Institutional Architecture - Sports and Recreational Facilities

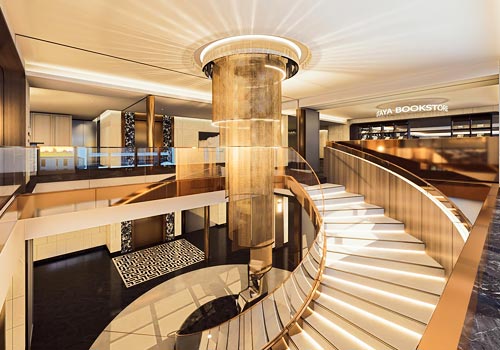
Entrant Company
HOLDING + PARTNERS ASSOCIATES
Category
Interior Design - Community Centers (NEW)

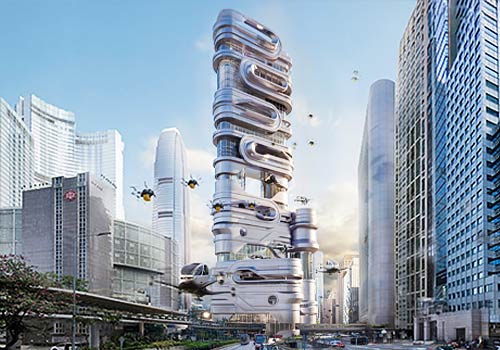
Entrant Company
Fillet Edge
Category
Commercial Architecture - Skyscaper & High-Rise Buildings (NEW)

