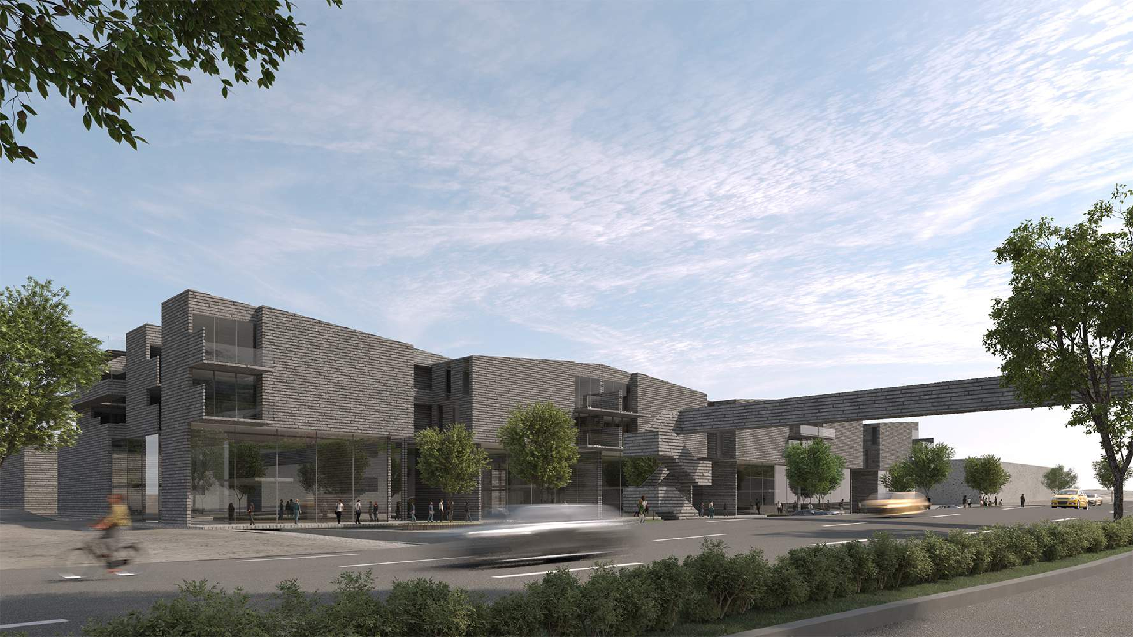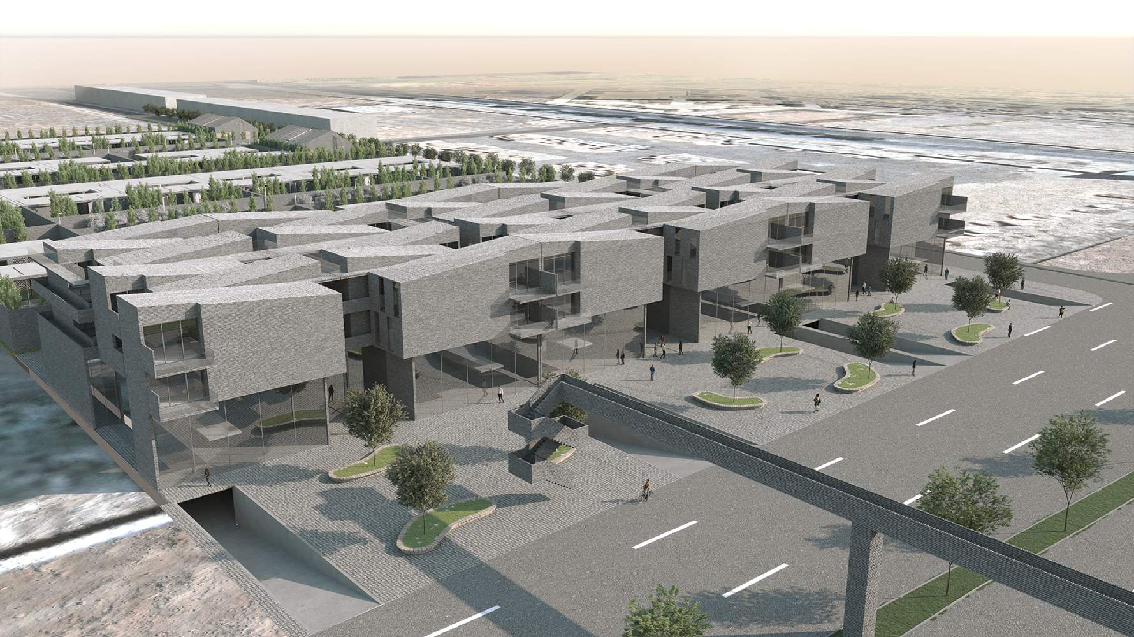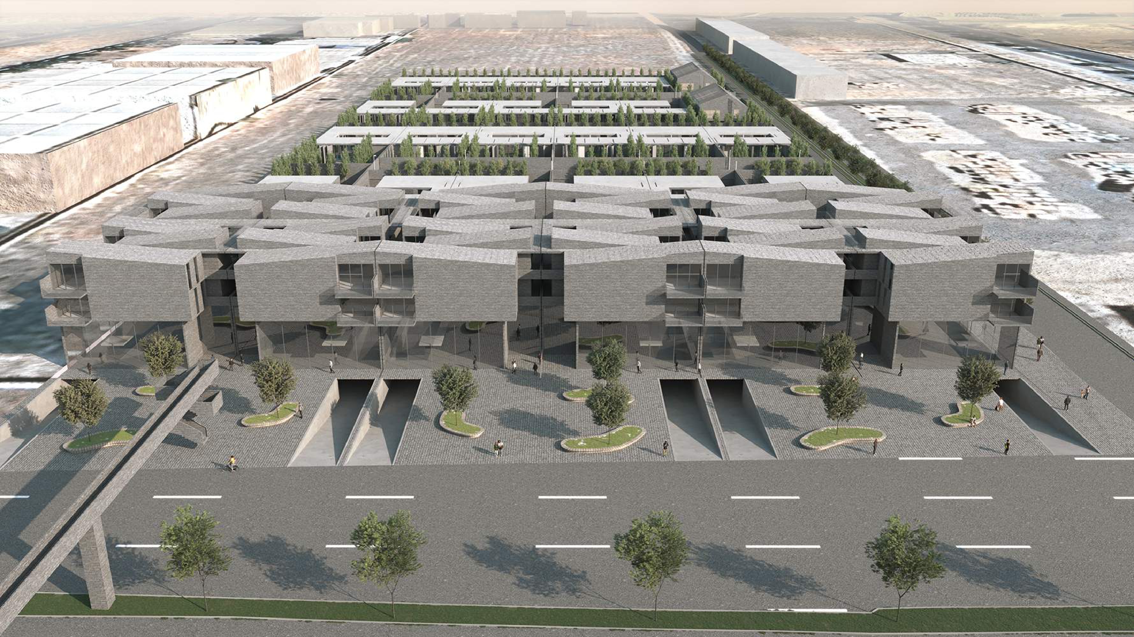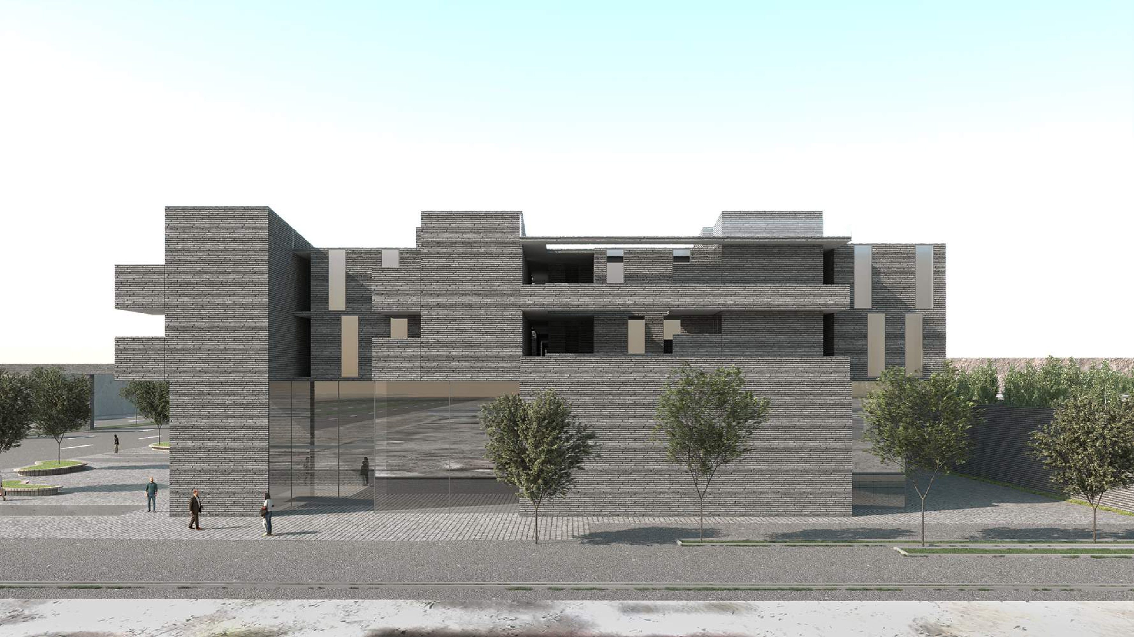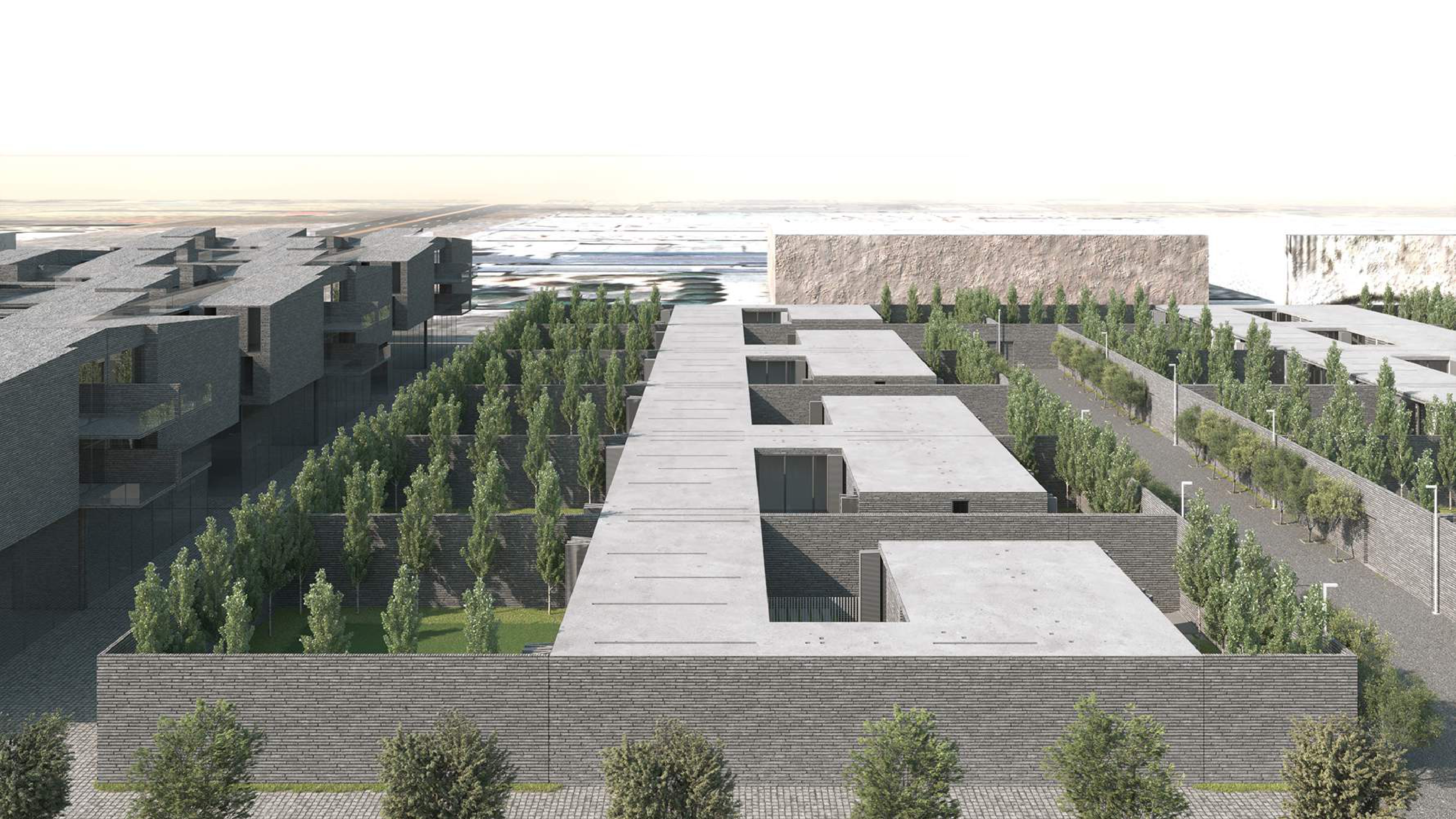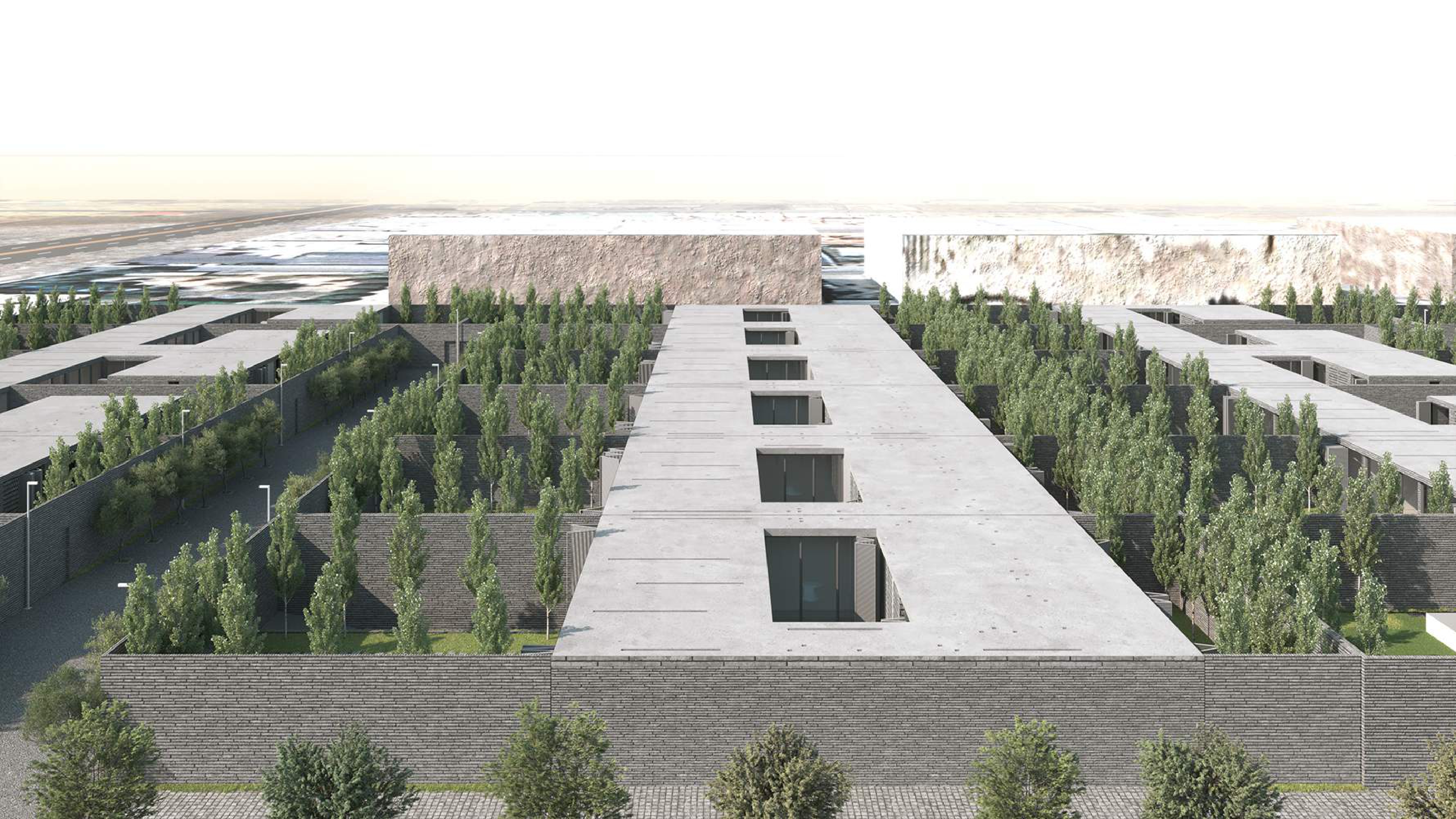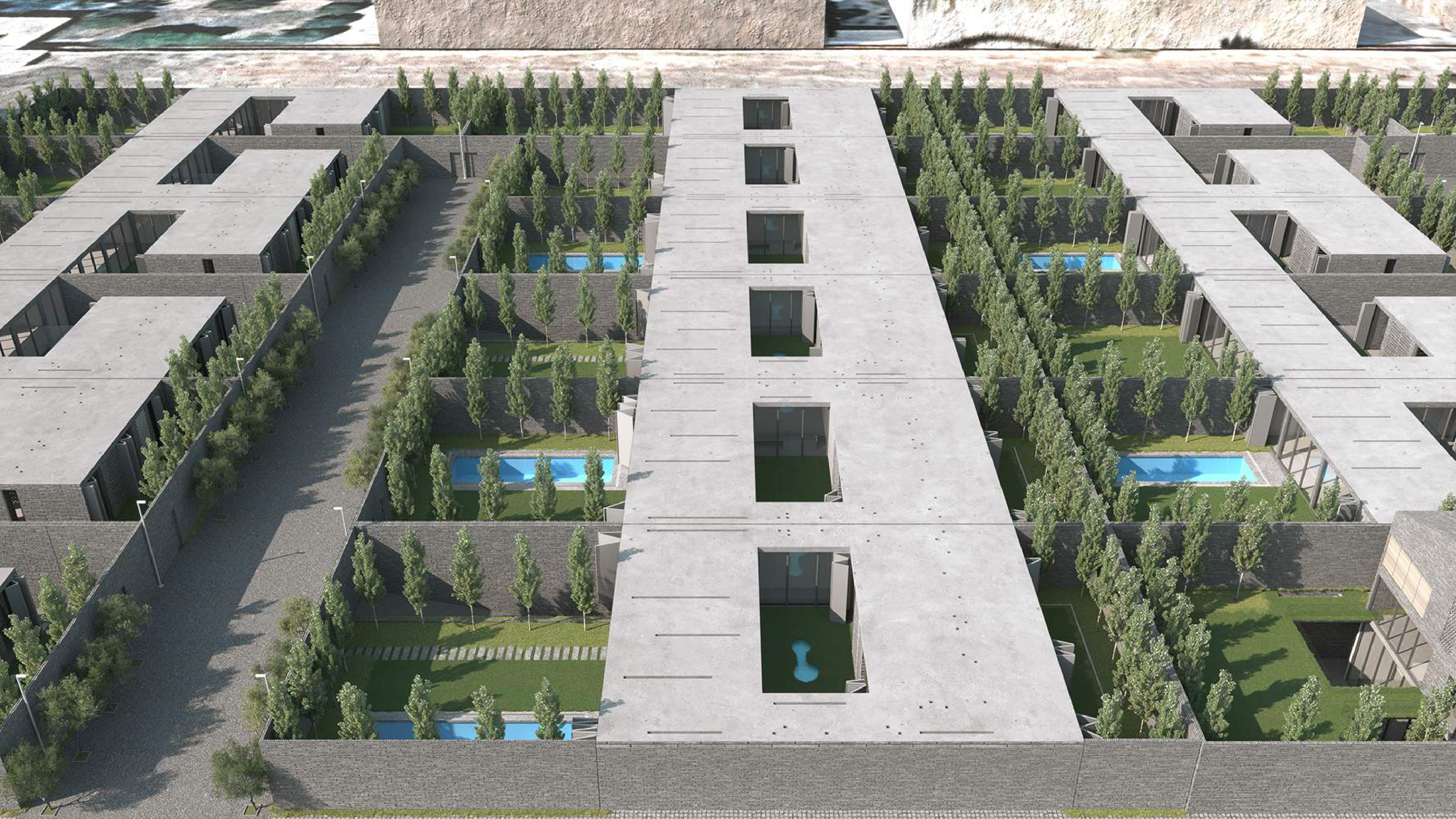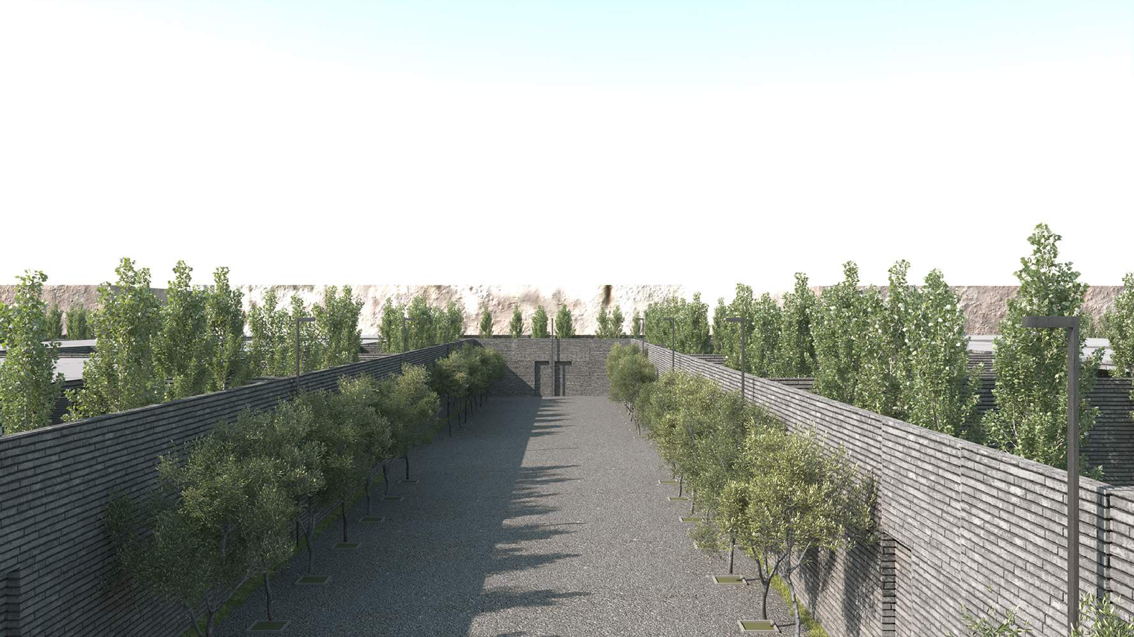2025 | Professional
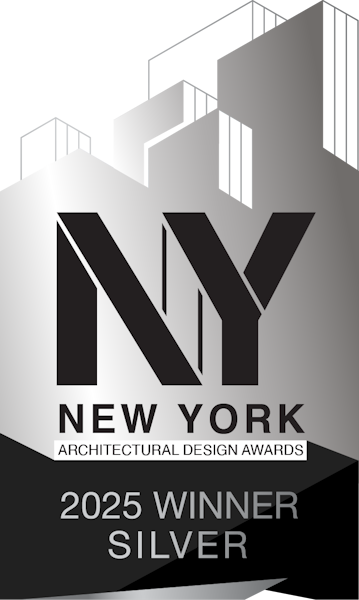
The “Hope” Village
Entrant Company
Behineh Sazan Rojane Co. AND [Shift] Process Practice
Category
Residential Architecture - Urban Residential Design
Client's Name
Behineh Sazan Rojane Co.
Country / Region
United States
The “Hope” village is a “housing solution” for contemporary Iranian urbanites. “In-house familial or social gatherings” are a substantial part of Persian practice of everyday life. At the same time, as residential units become smaller due to market dynamics in major cities, “hosting” at “home” is not spatially affordable within the urbanites’ primary spaces of domesticity. Hence, this domestic aspect of “the social” is mitigated to a new breed of spaces: “the rentable villa” as a “temporary domestic space for hosting.”
The “Hope” village addresses this need for a new type of residential program, offering its services for “temporary domesticity”. Situated in the city of Karaj, the most important satellite city of the capital, Tehran, the complex consists of 24 villas for short-term rent for hosting get-togethers and a mixed-use apartment building that consists of guest suites for rent and commercial facilities that serve both the city and the temporary community that resides in the complex.
The design of the villas is informed by the Persian courtyard typology. “Life,” in its most basic and purest form, takes shape within and around the courtyard. The project consists of three master-types for the villas:
In type A, a completely enclosed courtyard is proposed.
In type B, a three-sided courtyard is proposed.
In type C, the idea of the courtyard is re-appropriated by substituting this central open space with an indoor pool, and life is arranged around this central architectural element both in section and plan, with ample visual access to this space from interior spatial pockets.
The villas also maintain some aspects of the villa-in-the-garden typology, as they have access to a back and front yard. Depending on how “private” the “domestic sociability” is conceptualized by the user of the space, the joy of “hosting” and “being hosted” can extend to all the yards or be contained within the courtyard.
At the urban scale, variations of the master types — i.e., mirroring and/or differentiated arrangements of the yards to resolve the question of pedestrian and vehicular access to the lot— allow for diversity in the urban morphology of the complex.
Credits
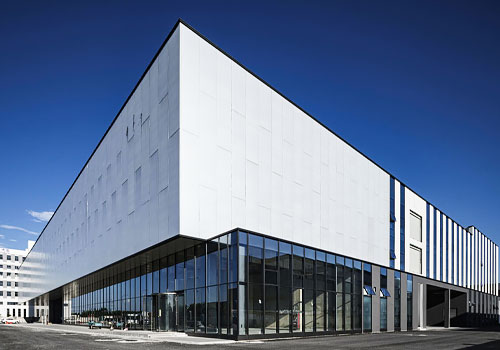
Entrant Company
ND Automotive Systems Co., Ltd
Category
Commercial Architecture - Office Buildings and Complexes

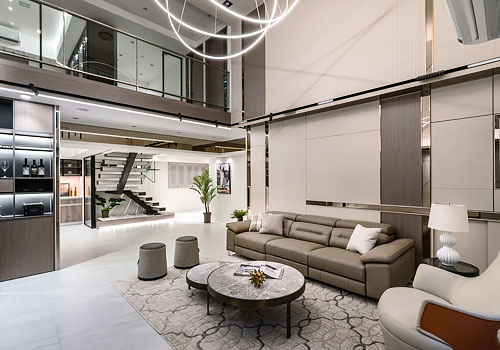
Entrant Company
Prelude Interior Design
Category
Interior Design - Residential

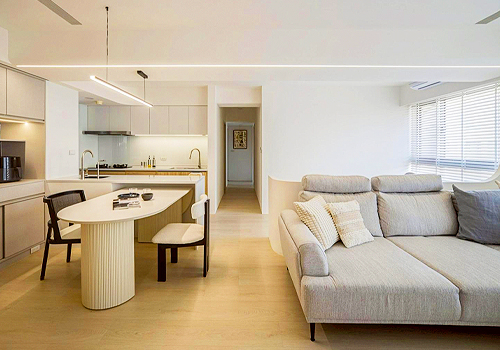
Entrant Company
Wan Mei Interior Design
Category
Interior Design - Residential

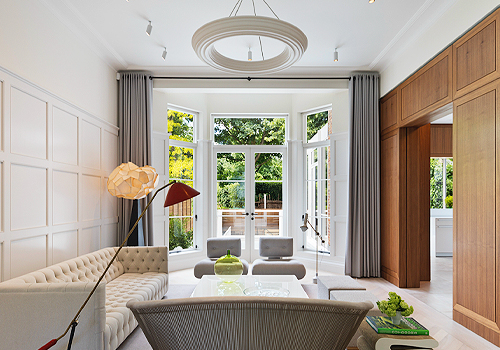
Entrant Company
SheltonMindel
Category
Interior Design - Residential

