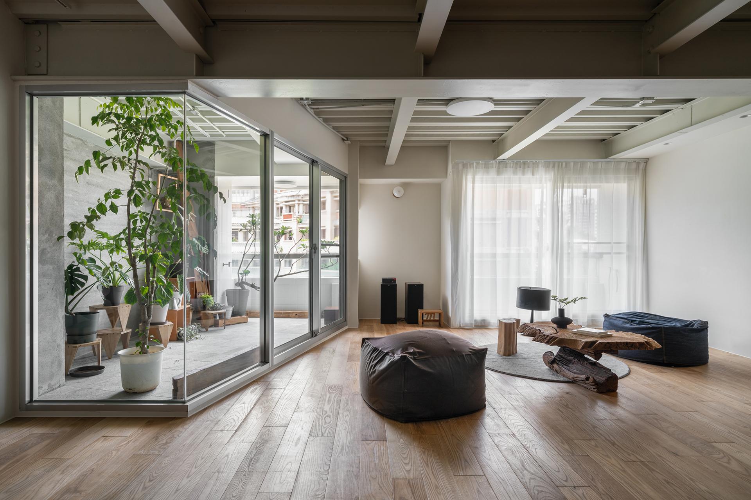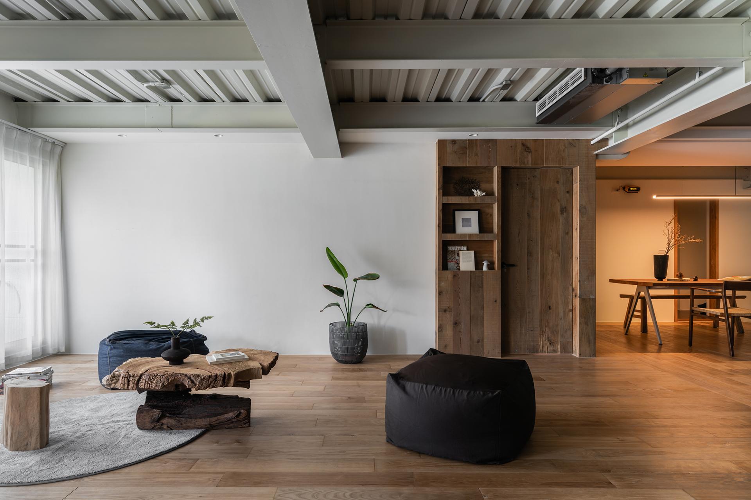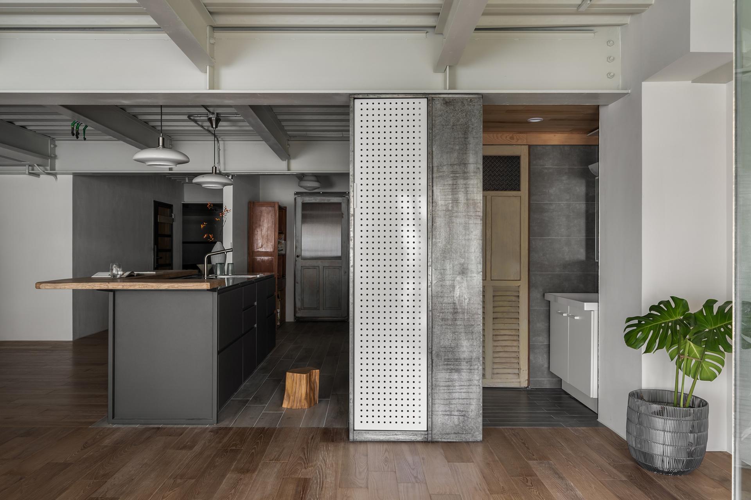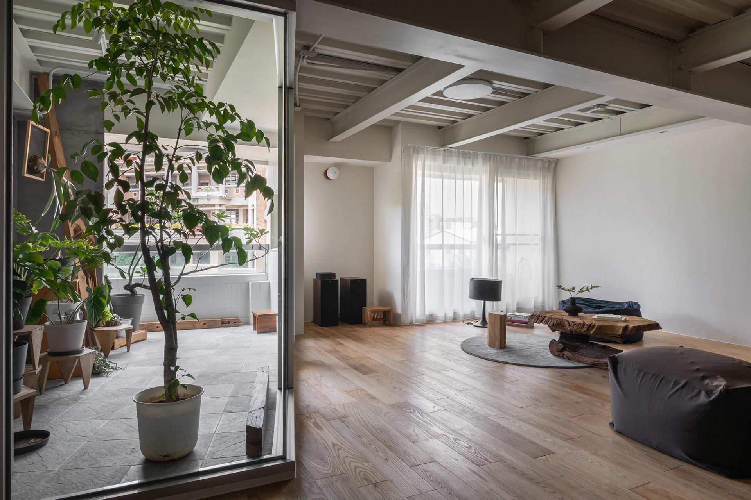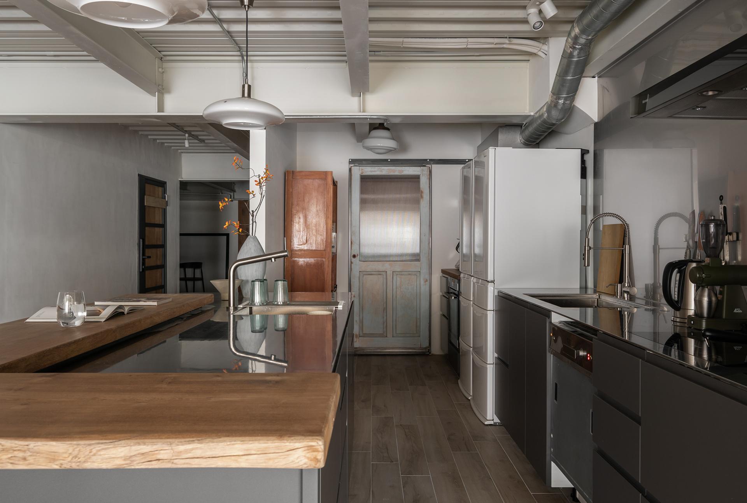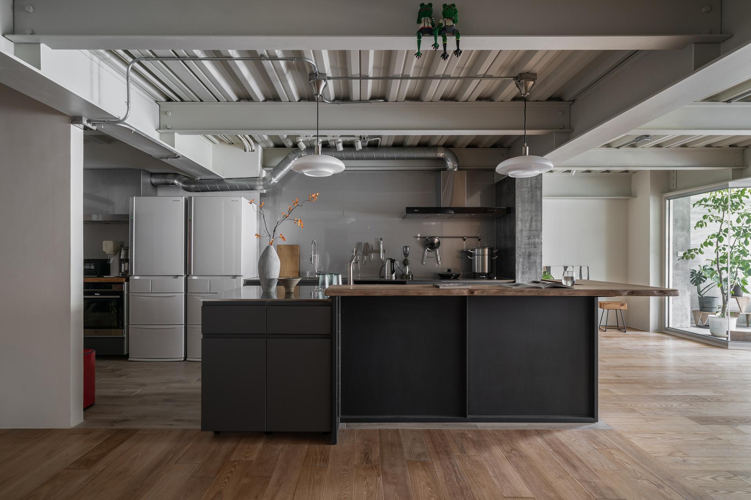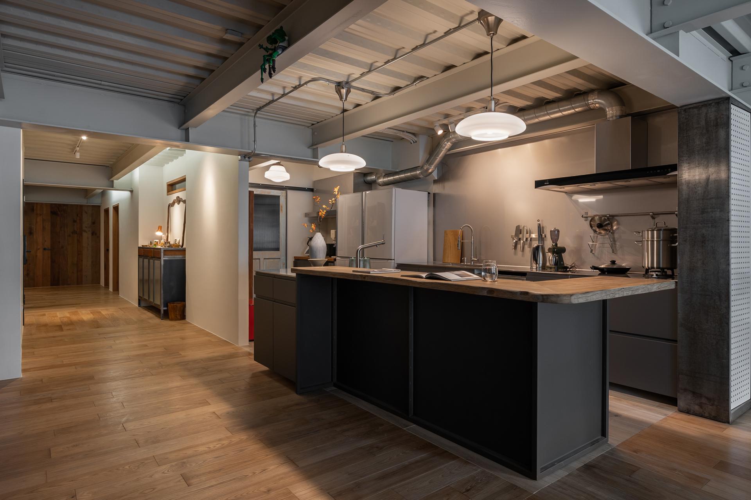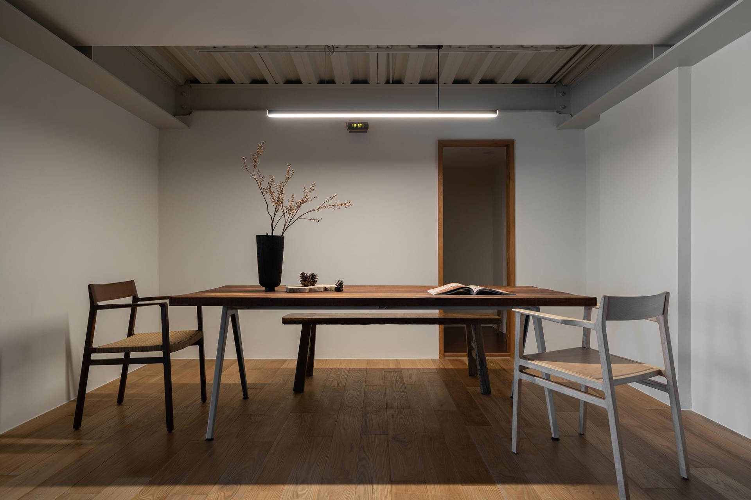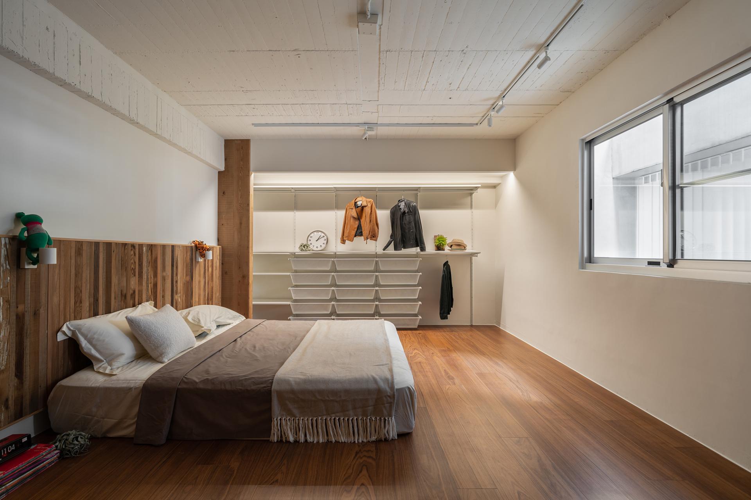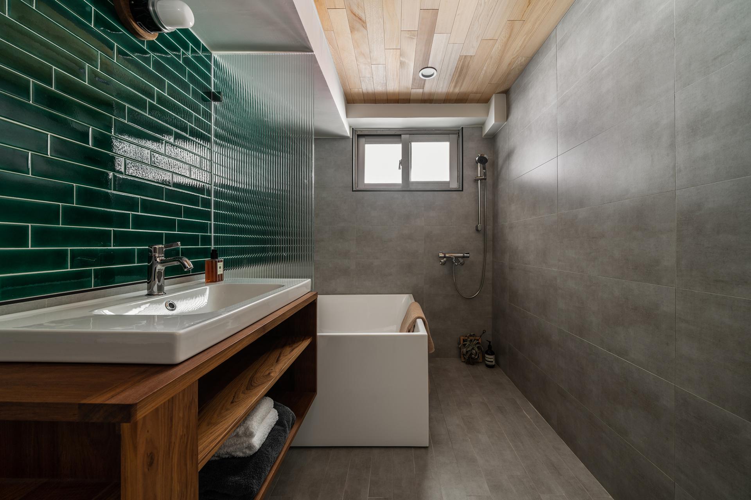2025 | Professional
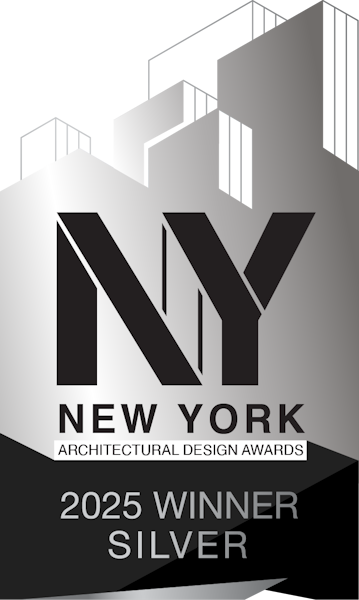
Veiled Moments, Sacred Spaces
Entrant Company
SEAROCK CONSTRUCTION&DESIGN
Category
Interior Design - Residential
Client's Name
Private Residence
Country / Region
Taiwan
This project centers on the meticulous renovation and thoughtful redesign of a 30-year-old residence, rich with history but plagued by several architectural challenges. The team faced obstacles such as a multitude of original partitions, dimly lit corners, low ceilings, and cramped living areas. To address these issues effectively, they embraced a design philosophy anchored in the principles of "creation and restoration." Consequently, the project began with the complete demolition of outdated partitions and ceilings, which opened up the space and allowed for a fresh perspective. Furthermore, the balcony was seamlessly expanded inward, enhancing the flow and functionality of the home. As a significant part of the redesign, the floor plan was reorganized to create an inviting and spacious environment.
In addition to structural changes, the design team incorporated custom-made wooden furniture crafted from the client’s own brand, along with carefully selected repurposed vintage pieces. This thoughtful integration not only added a rich tapestry of textures but also infused the space with a profound sense of warmth and character. Ultimately, the result is a home that beautifully harmonizes practicality with emotional resonance, offering the client’s family a space that truly reflects their essence and lifestyle.
Before embarking on the ceiling removal, it is essential to note that the original flat ceiling was affixed to the beams, which stood at a height of 2.2 meters. While this design initially offered a broad field of view, it ultimately confined the space, rendering it quite cramped. To transform the atmosphere, the team decided to eliminate the entire ceiling, effectively exposing the existing steel structure and significantly increasing the vertical height of the area. Subsequently, the original steel beams were meticulously painted with a fine finish, beautifully highlighting the rustic charm inherent in the industrial style.
To tackle the challenge of inadequate natural light caused by the complex partitioning, the team thoughtfully adopted an open-plan design. This innovative layout seamlessly integrates the living room, dining area, kitchen, and office space, promoting a sense of fluidity within the home.
Credits
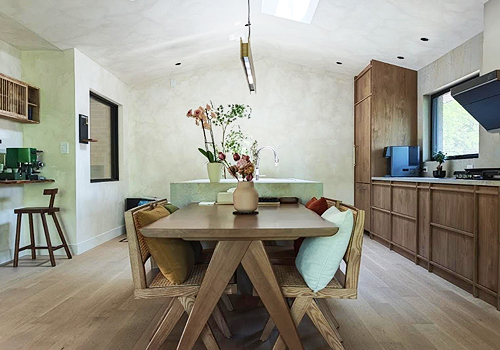
Entrant Company
Betterview Construction Ltd.
Category
Interior Design - Renovation

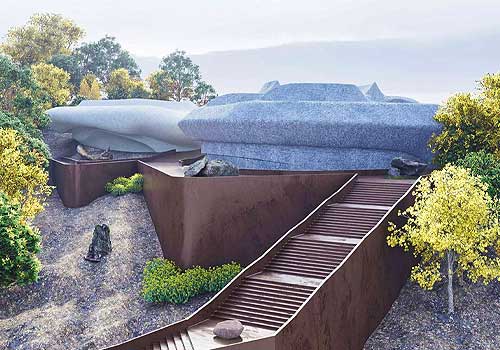
Entrant Company
Studio of Zaiyang Tian and Lixue Cheng
Category
Innovative Architecture - Biomimicry and Nature-Inspired Design


Entrant Company
Betterview Construction Ltd.
Category
Interior Design - Kitchen

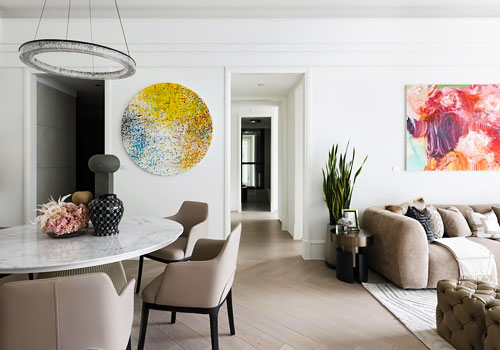
Entrant Company
ShiuanYuan Group
Category
Interior Design - Residential

