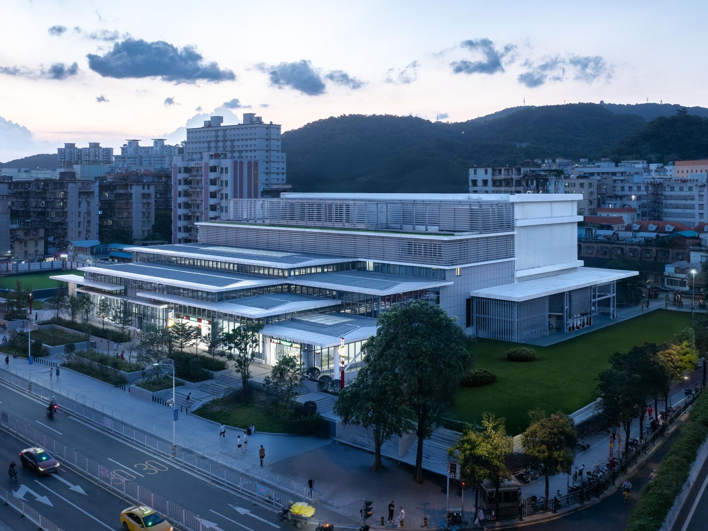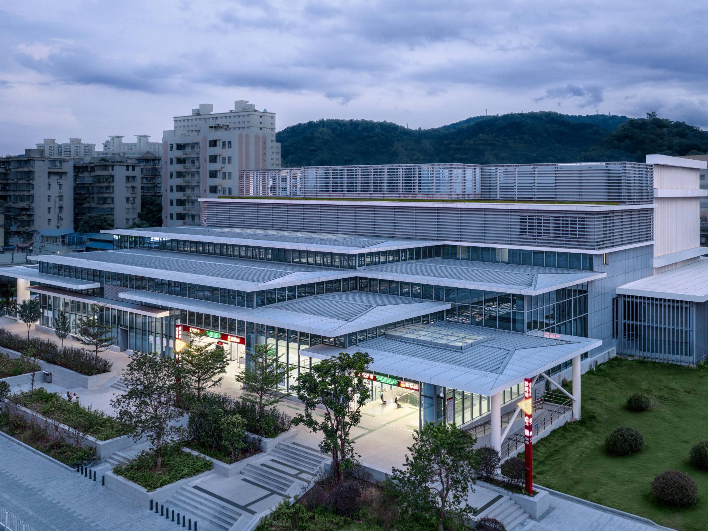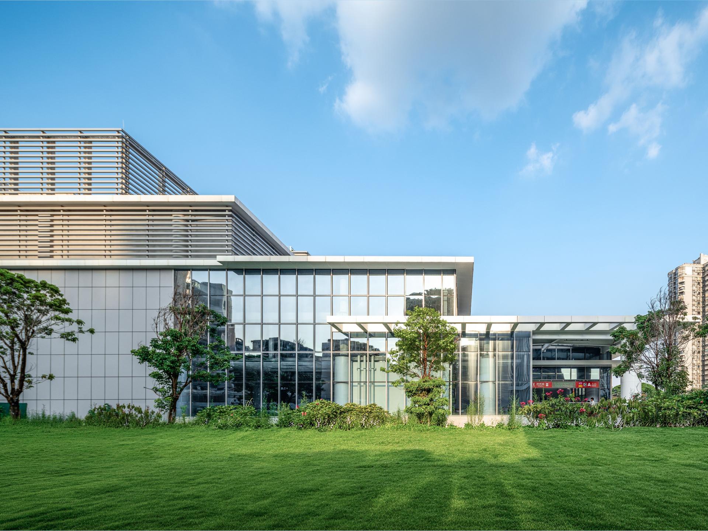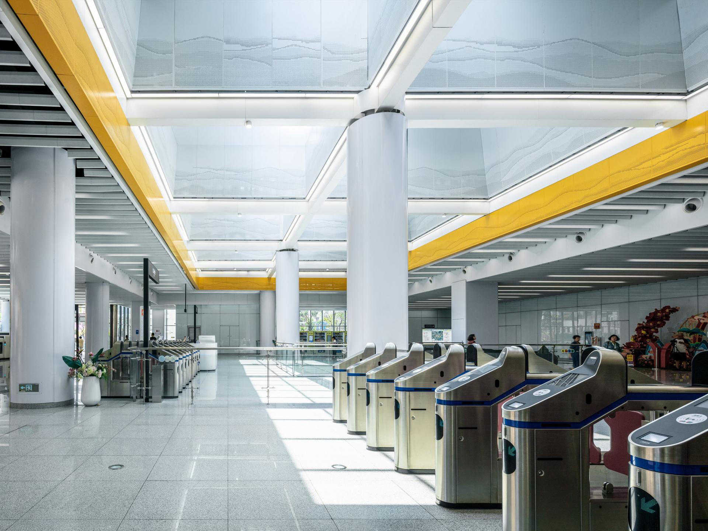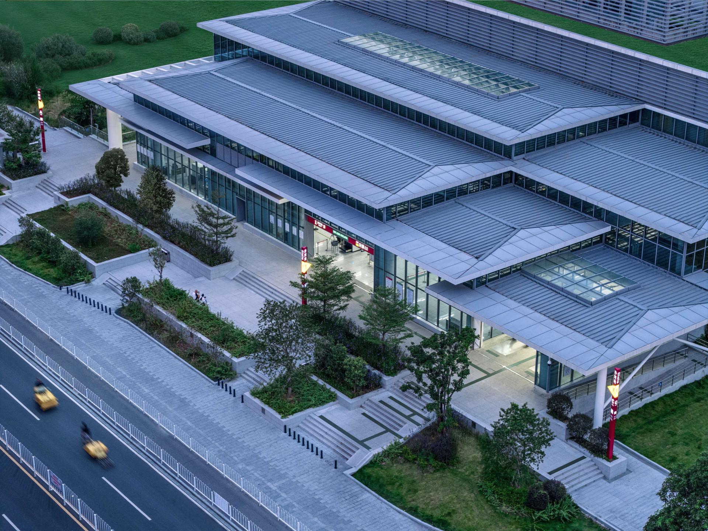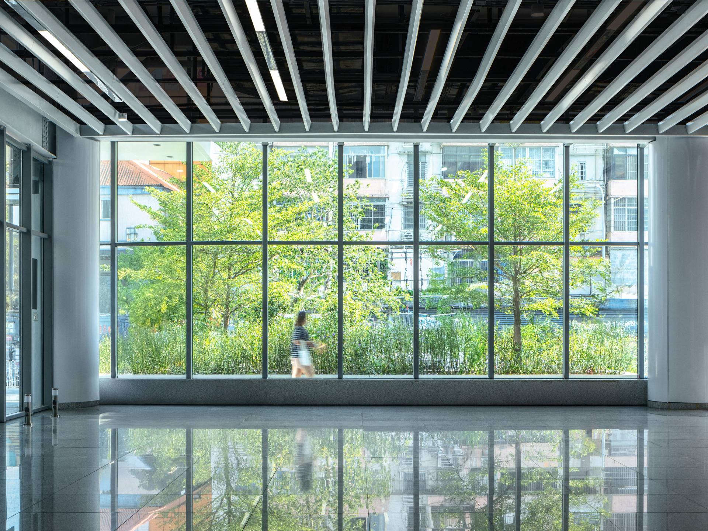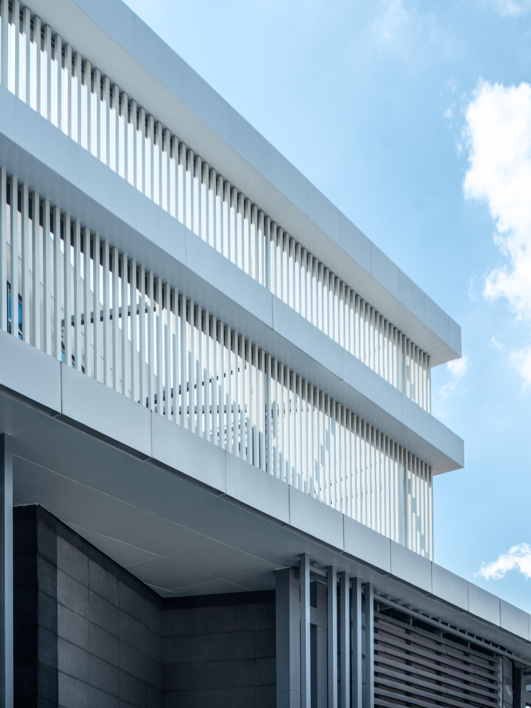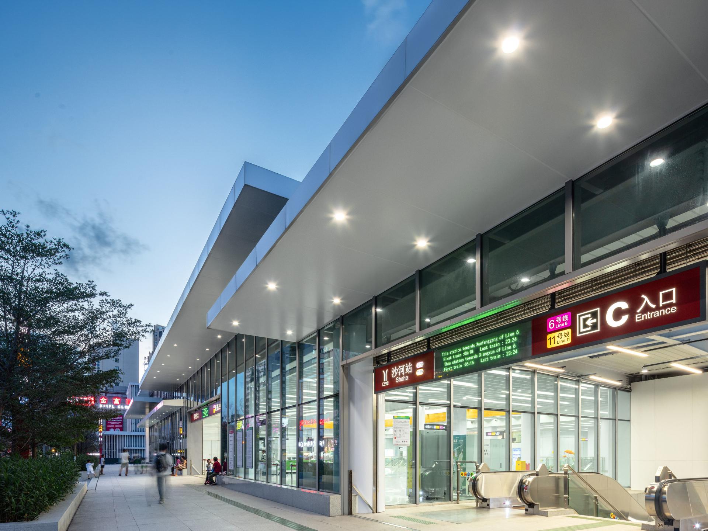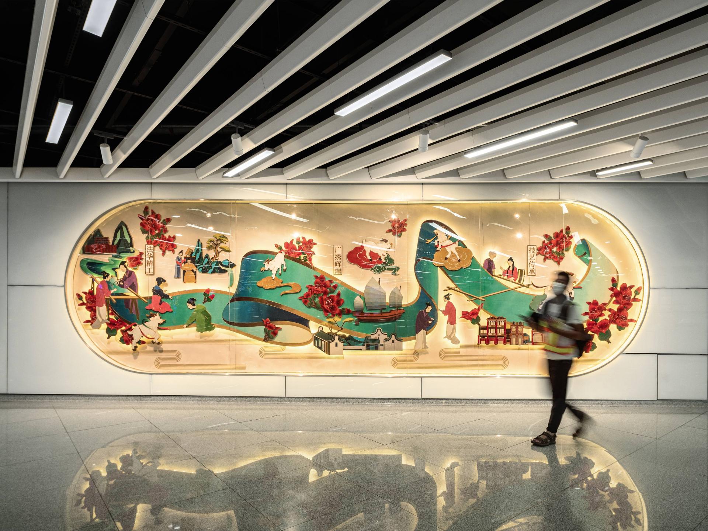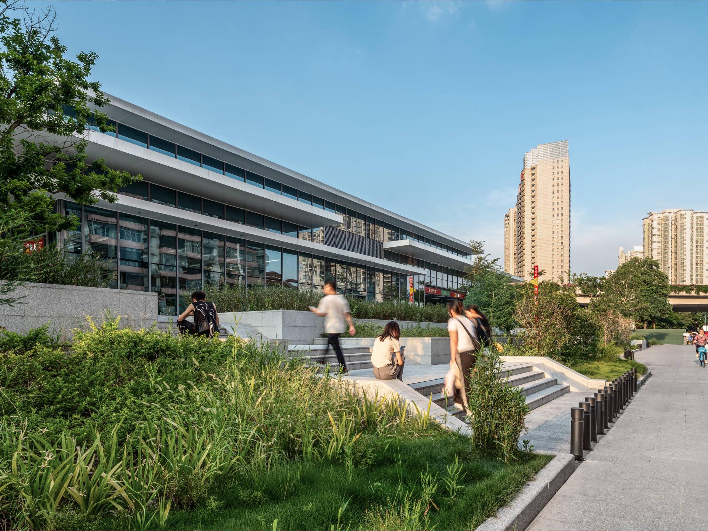2025 | Professional
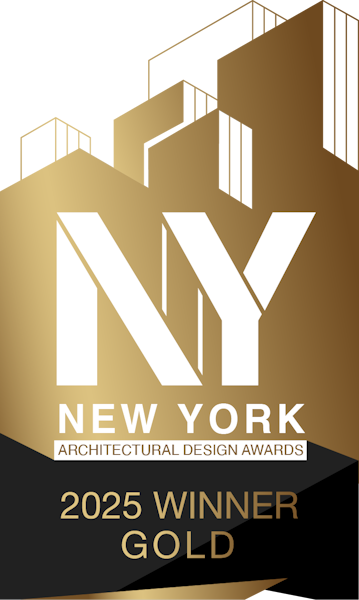
Guangzhou Metro Shahe Station
Entrant Company
China Water Resources Pearl River Planning, Surveying & Designing Co., Ltd./ Guangzhou Metro
Category
Institutional Architecture - Transportation Hubs
Client's Name
Guangzhou Metro
Country / Region
China
Guangzhou Metro Shahe Station redefines the potential of public transportation, merging as a pioneering “mountain-integrated transit hub.” Drawing inspiration from the natural beauty of Baiyun Mountain, this project transforms the standalone metro station into “a composite urban living room.” Its streamlined roof is designed using parametric building information modeling, echoing the layered greenery of Baiyun Mountain. This is complemented by a six-tiered stepped terrace with 75% green coverage, forming “a vibrant artificial mountain in the city.” The dominant color palette of Liwan White and Baiyun Mountain Cyan reflects the beauty of Guangzhou’s natural landscape, evoking a gentle and tranquil atmosphere. A geometric lightwell choreographs the movement of sunlight throughout the day, staging a dynamic interplay of light and shadow. A sequence of white columns forms a rhythmic “light lattice,” while yellow bands decorate the space like drifting clouds, creating a symbolic connection between earth and sky. Moreover, aluminum panels alternate with steel grilles in a 1:1 pattern, mimicking Baiyun Mountain’s sedimentary layers and contrasting with transparent glass curtain walls for a strong visual impact. By day, the glass takes on a subtle greenish tint, reminiscent of a distant mountain vista, imbuing the architecture with a fluid, natural aesthetic.
The project also dissolves the boundary between the urban core and Baiyun Mountain, creating a vertical public network. This includes an underground metro hub, a ground-level intangible cultural heritage corridor alongside a Qilou architectural space, and a rooftop garden with a viewing platform. The Qilou’s tripartite facade provides a sheltered gathering area. Along the intangible cultural heritage corridor, digital displays and interactive installations breathe new life into traditional crafts—such as Cantonese embroidery and porcelain—integrating them into everyday life.
Design ingenuity extends to the station’s sustainable design. By optimizing skylight proportions, daylighting duration is increased by 40–60%, saving 380,000 kWh of lighting energy annually—equivalent to the carbon sequestered by 2,100 mature trees. Furthermore, the ventilation system leverages the stack effect for passive, energy-free cooling, significantly reducing reliance on air conditioning and promoting the station’s low-carbon operation.
Credits
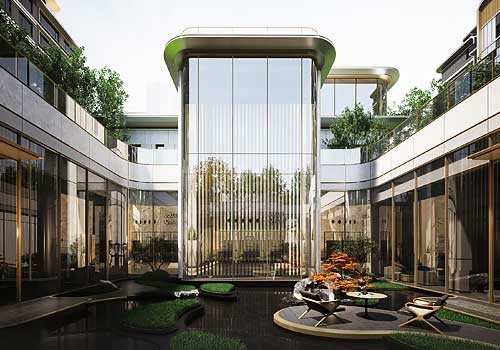
Entrant Company
HZS Design Holding Company Limited
Category
Institutional Architecture - Community Centers and Social Hubs

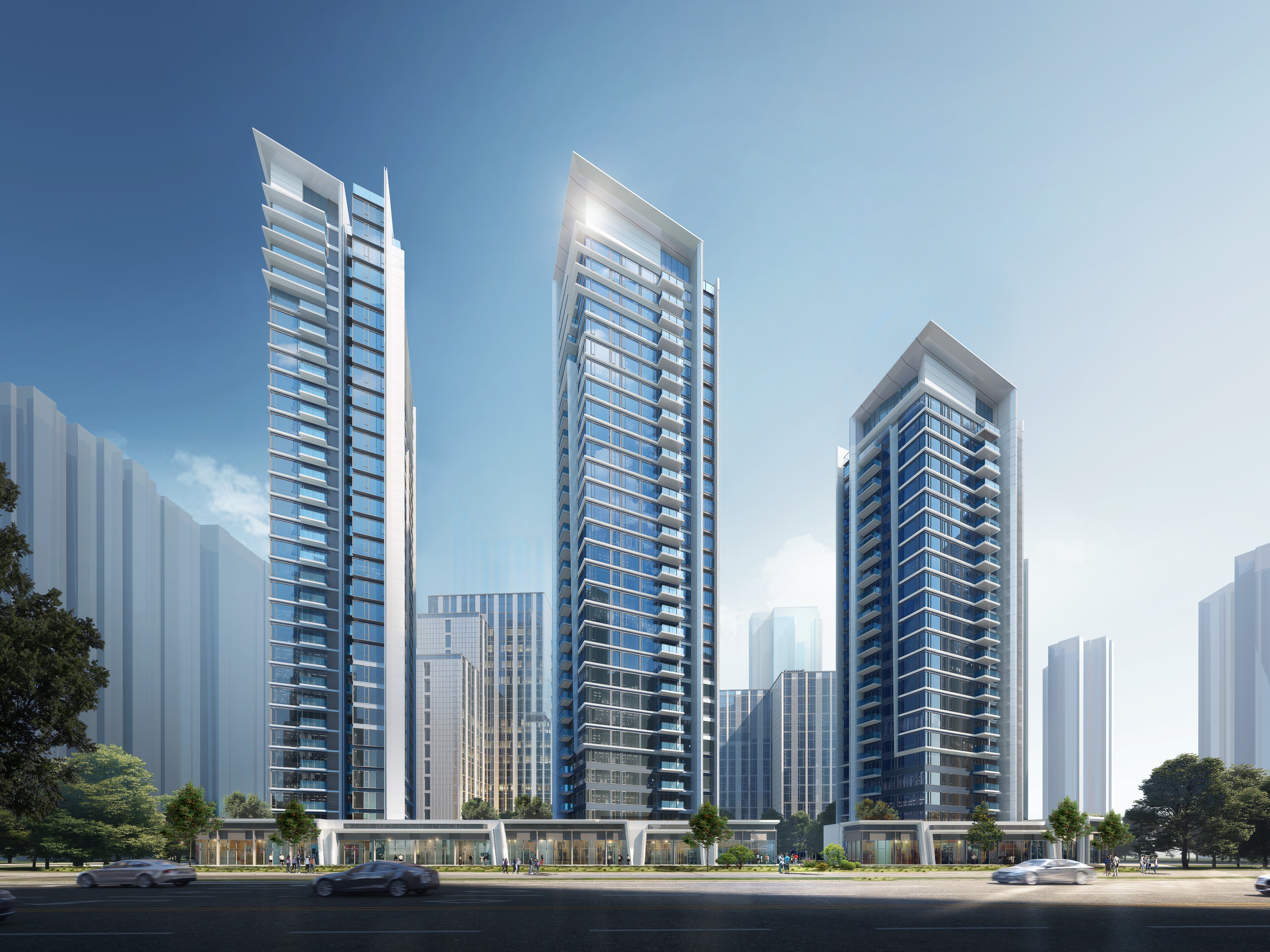
Entrant Company
Shenzhen ARTCITY Holdings Co., Ltd.
Category
Residential Architecture - Luxury Residences

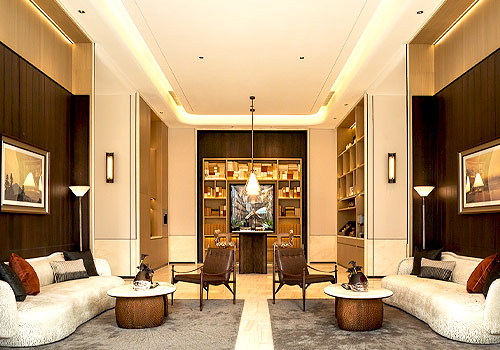
Entrant Company
Zhejiang Greentown United Design Co., Ltd.
Category
Interior Design - New Category

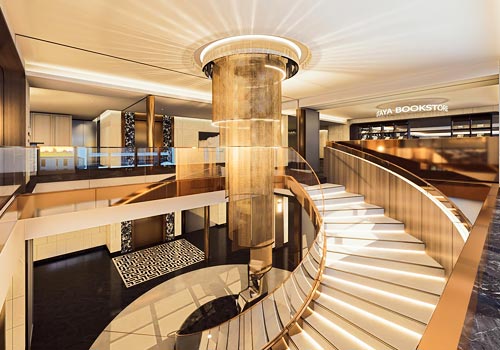
Entrant Company
HOLDING + PARTNERS ASSOCIATES
Category
Interior Design - Community Centers (NEW)

