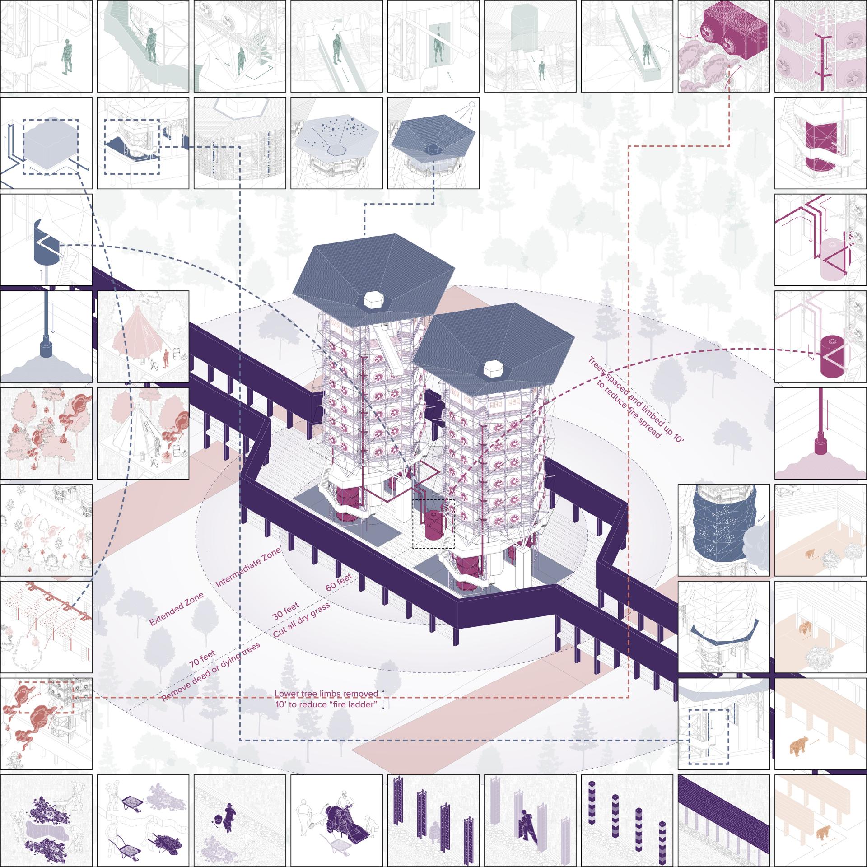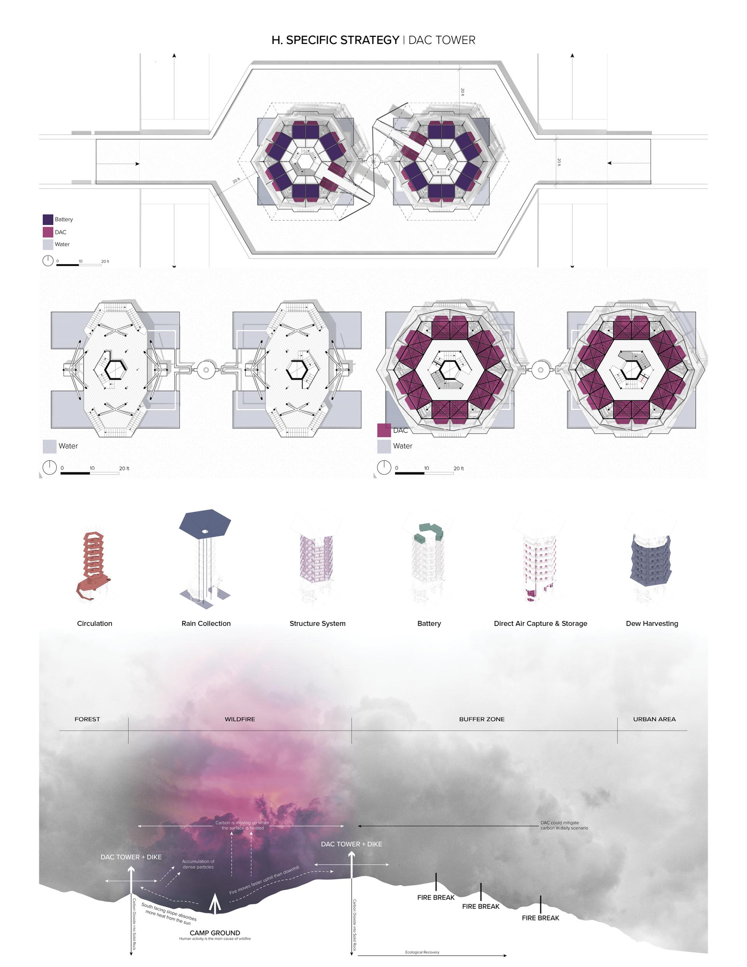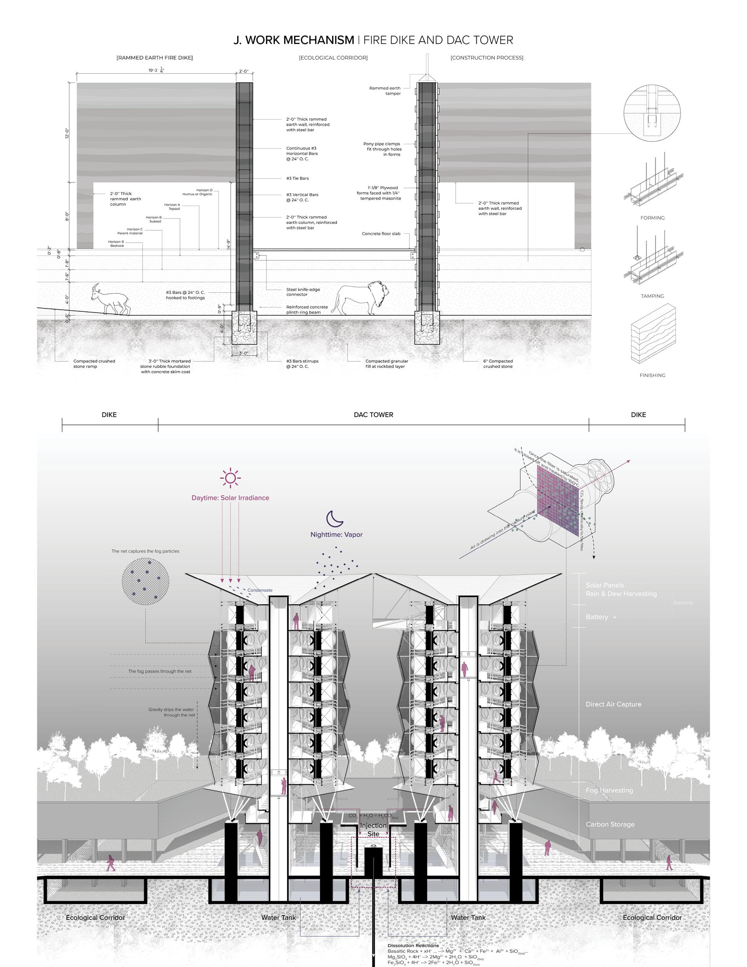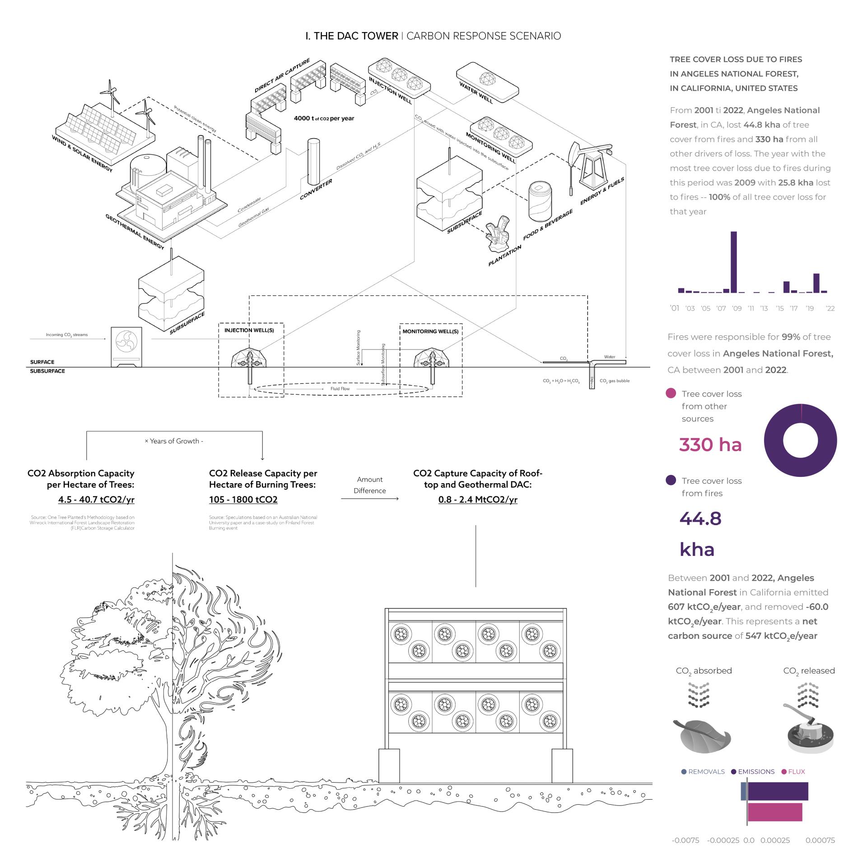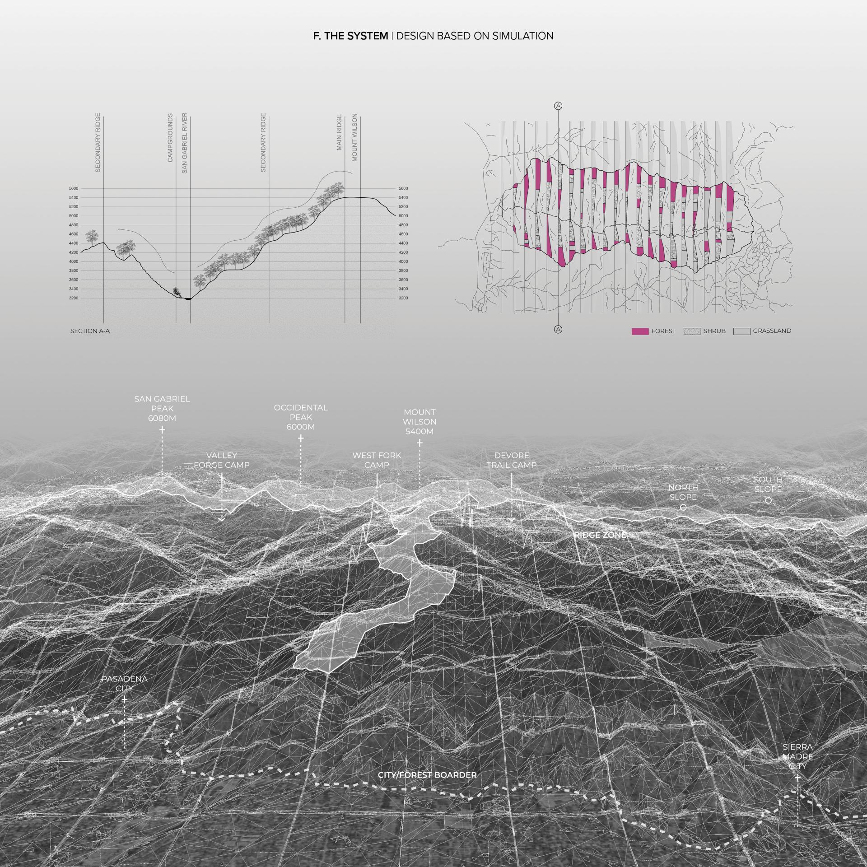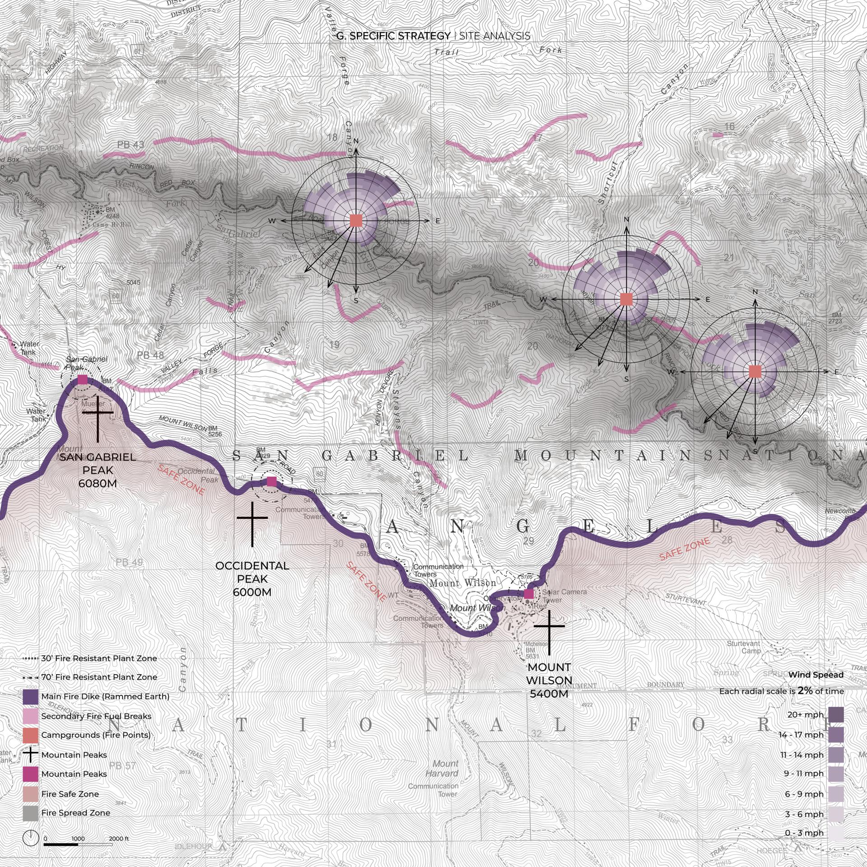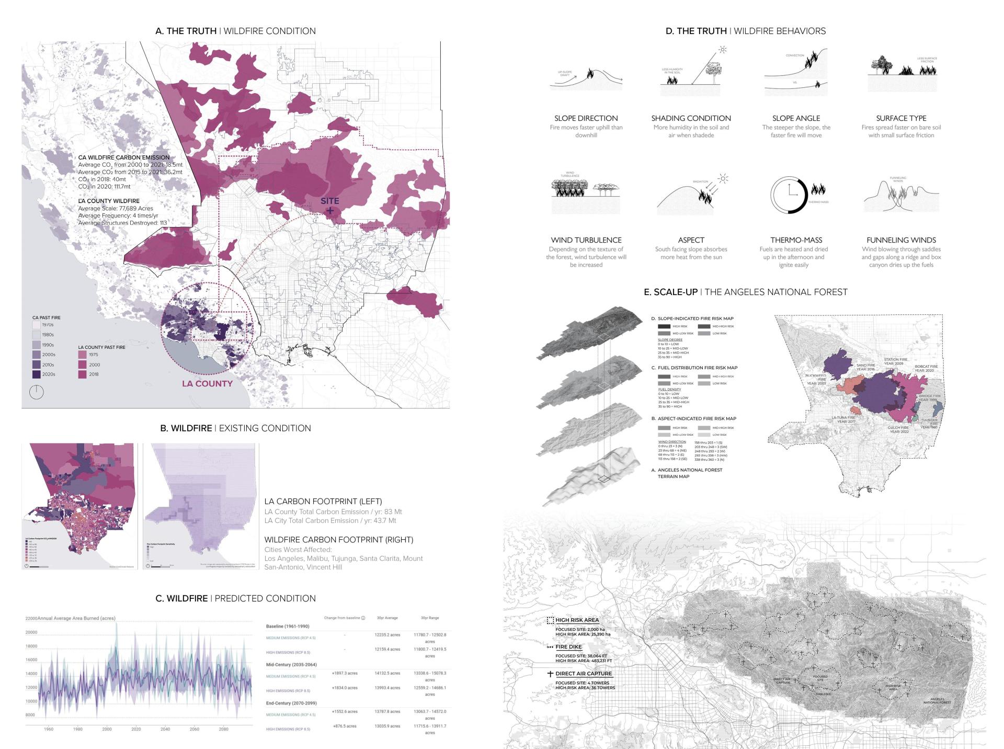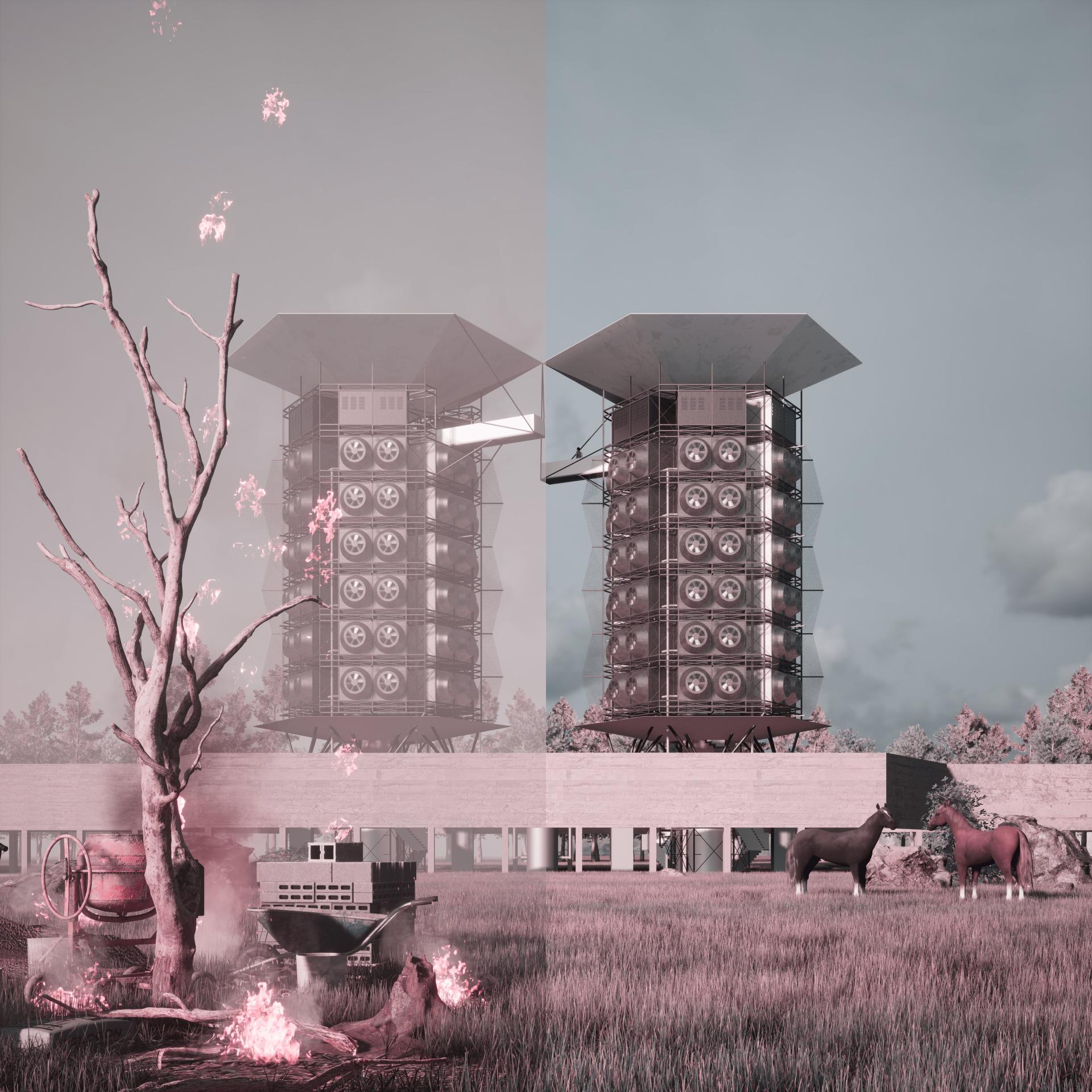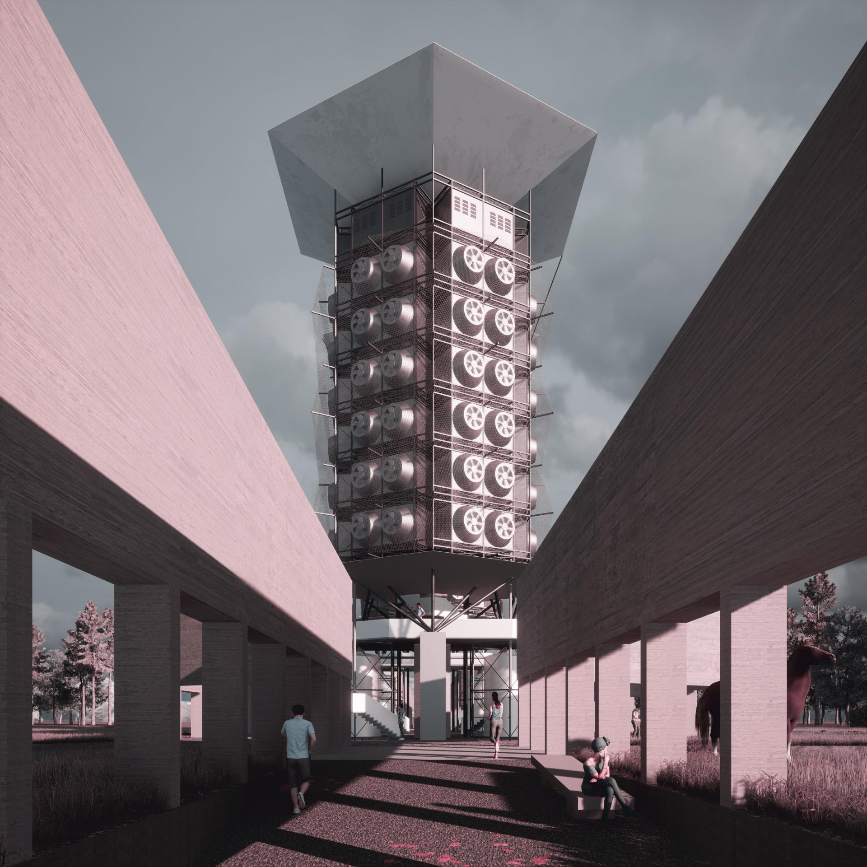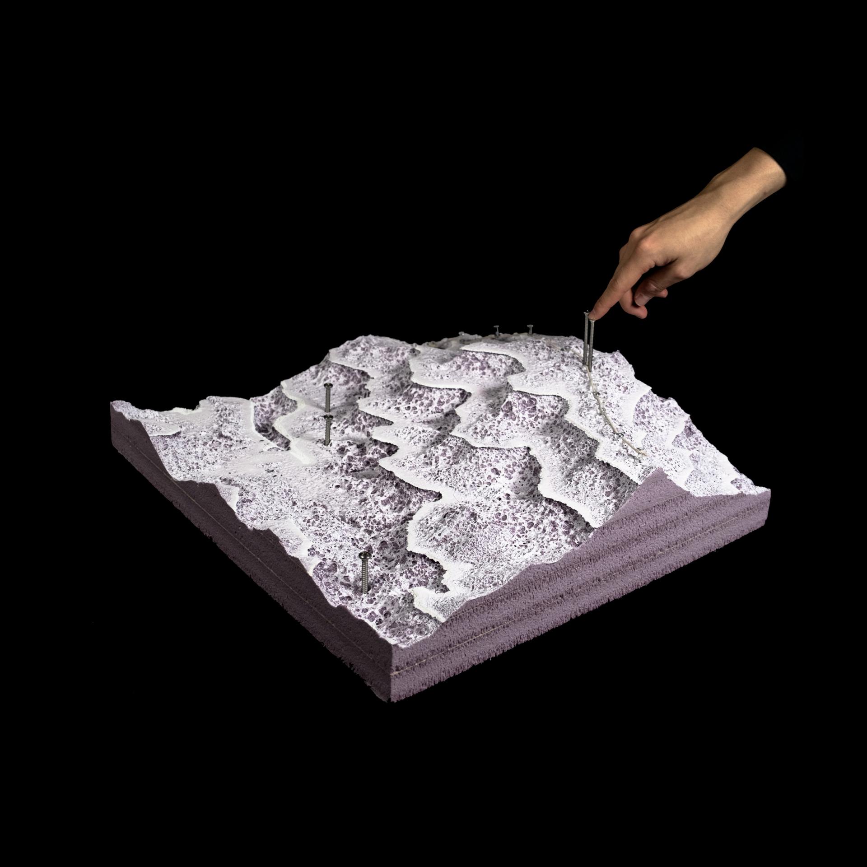2025 | Professional
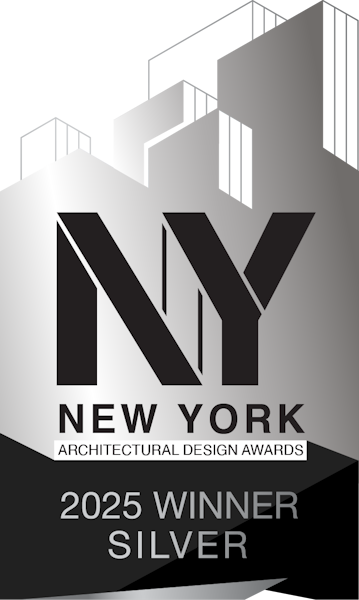
TerraFlare - Uniting Air, Fire, and Community
Entrant Company
Haochen He, Haoyang Li
Category
Urban Design and Planning - Infrastructure
Client's Name
Country / Region
United States
The project introduces an integrated ecological infrastructure composed of fire breaks, a rammed-earth fire dike, and a pair of Direct Air Capture (DAC) towers in the wildfire-prone Angeles National Forest, California. Beyond fire containment, the towers serve as multifunctional climate infrastructures: they capture atmospheric CO₂, harvest fog and rainwater, generate solar energy, and inject CO₂-water mixtures into subsurface storage. Public engagement is central—visitors can access elevated watchtowers and educational platforms, while ecological corridors ensure safe animal migration. These hybrid systems combine fire resilience, carbon mitigation, water management, and community participation into one replicable typology.
The design originates from an exploration of ‘Climate Uncertainties,’ with a focus on addressing climate challenges and envisioning a decarbonized and decolonized future from diverse perspectives. It delves into specific cases, people, and circumstances, employing microhistory to intensively study direct air capture technology in Iceland and wildfire events in Indonesia. This approach creates a powerful focal point by collecting and analyzing various historical strands, thus lending significant force to the study. The microhistory element uncovers potential synergies between wildfire management and carbon emissions, inspiring a new project typology to address climate uncertainties effectively.
The project situates itself in California as a representative example, with the potential to scale the data and conclusions globally. It transcends being merely a defensive strategy against wildfires, evolving into a proactive measure aimed at achieving net-zero emissions by 2050 in LA County. Ultimately, this project stands as a testament to the power of interdisciplinary collaboration, illustrating how adaptive infrastructure can respond to risk through multifunctionality and resilience, aligned with the broader goals of The 2030 Project to bridge academia and real-world impact.
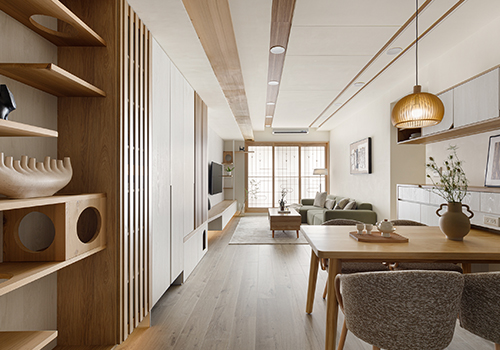
Entrant Company
MUSA International Design Interior Decoration Co., Ltd.
Category
Interior Design - Residential

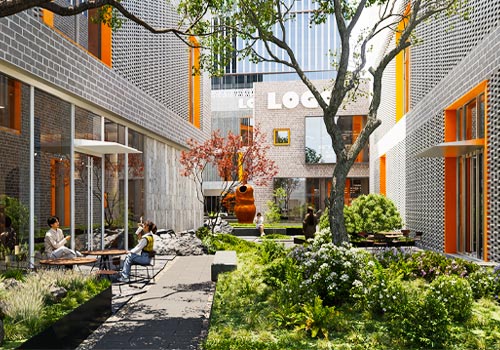
Entrant Company
Soba
Category
Landscape Architecture - Commercial Landscape

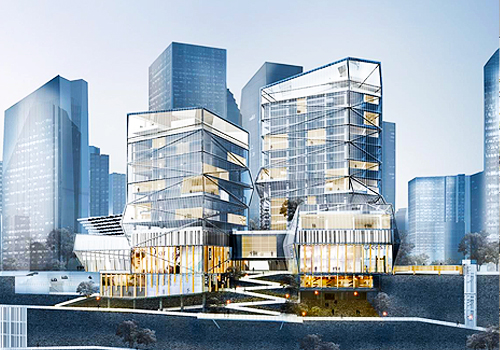
Entrant Company
NAC Architecture
Category
Commercial Architecture - Office Buildings and Complexes

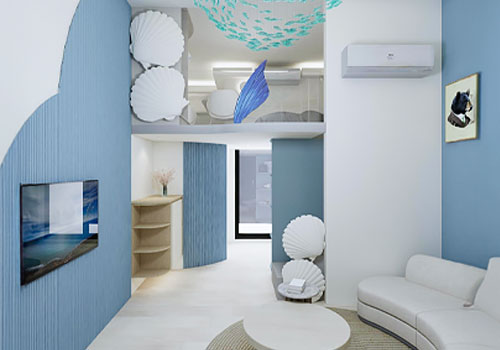
Entrant Company
Dipin Space Planning and Design
Category
Interior Design - Residential

