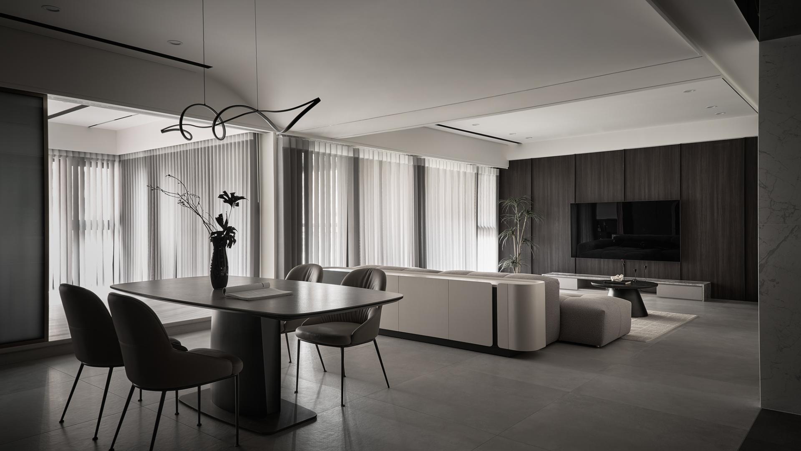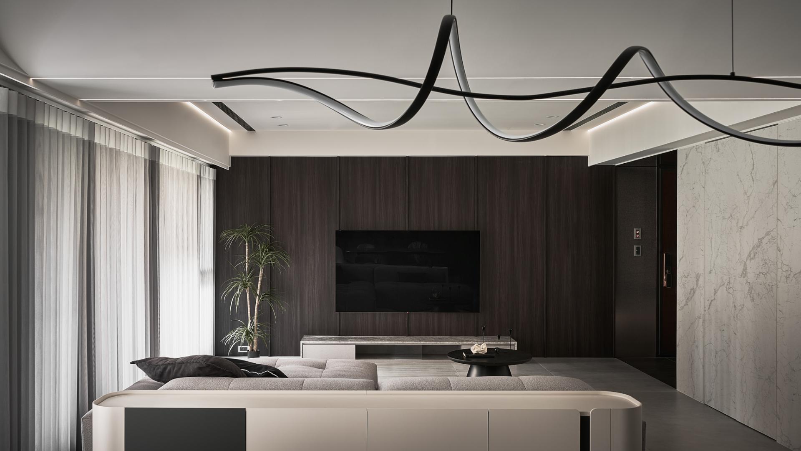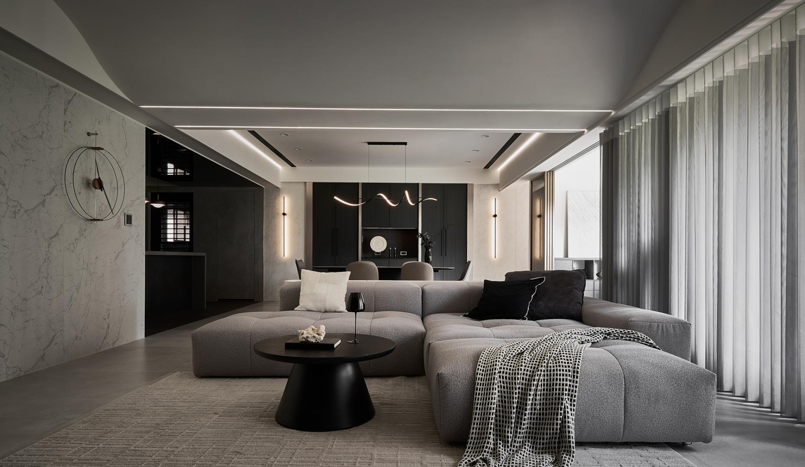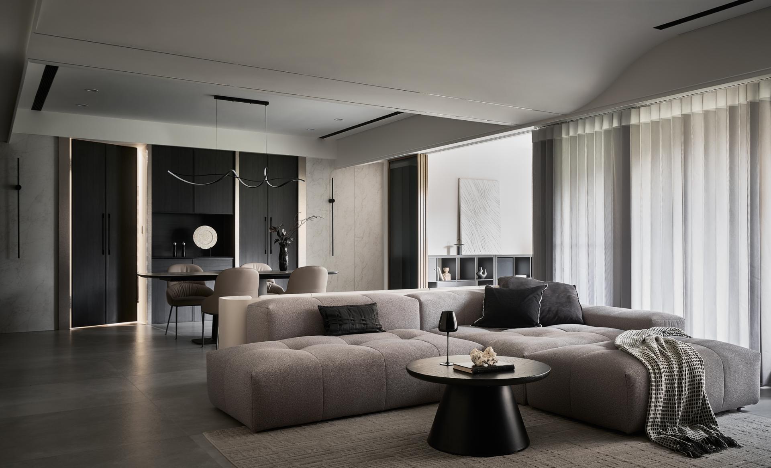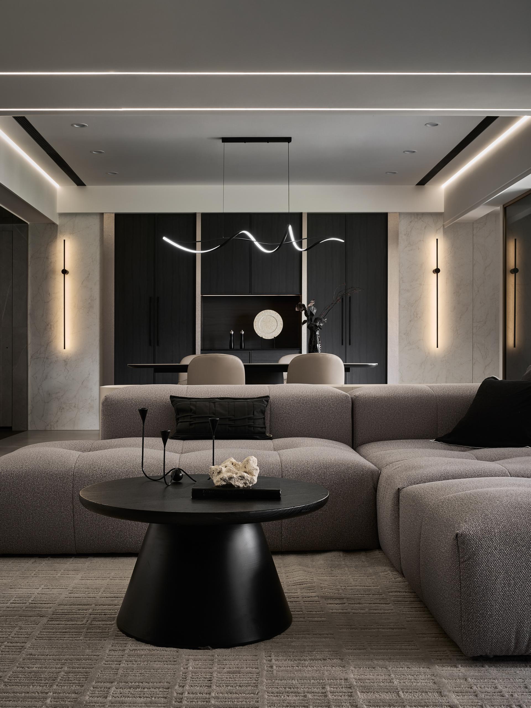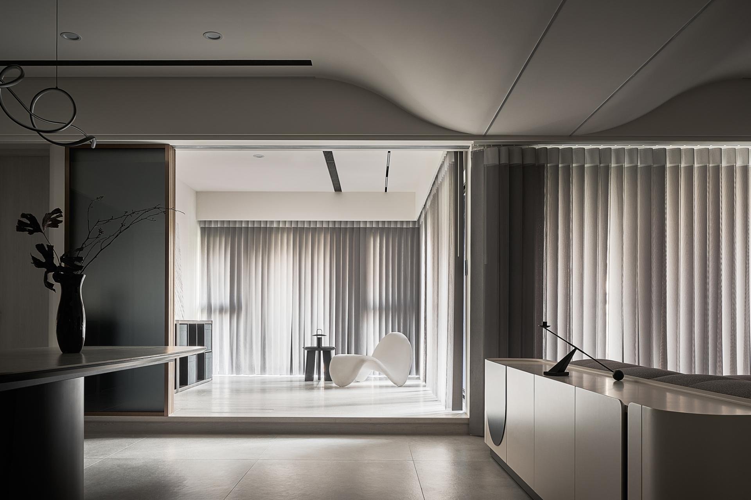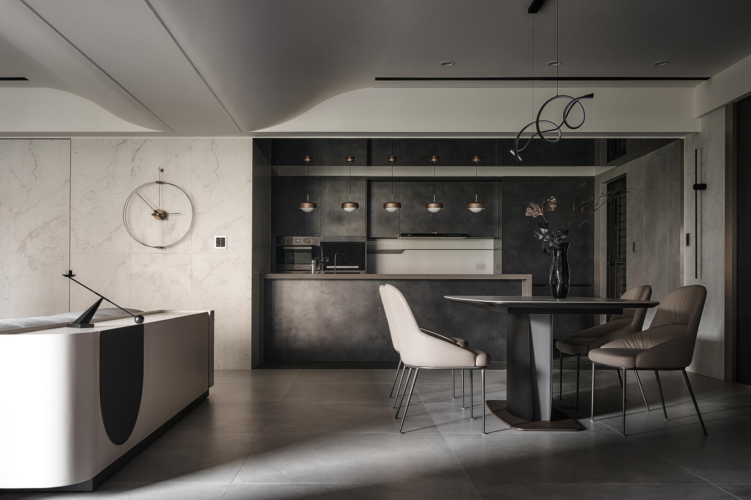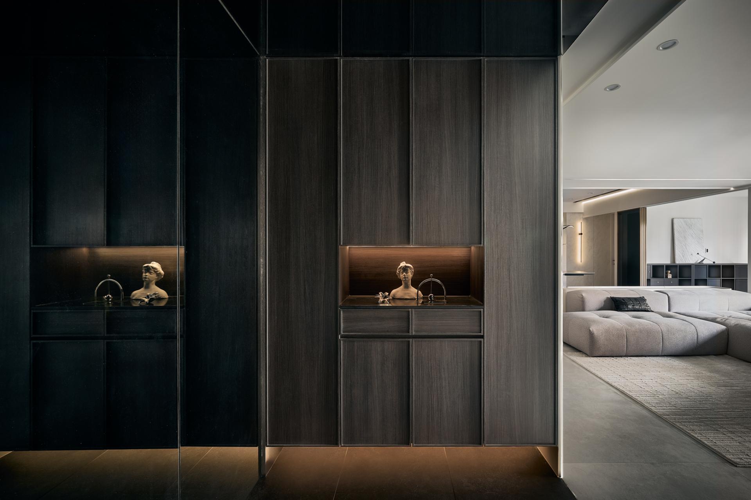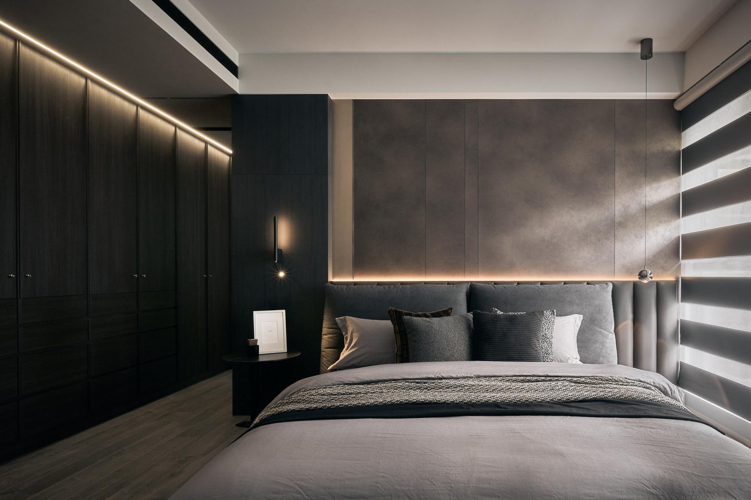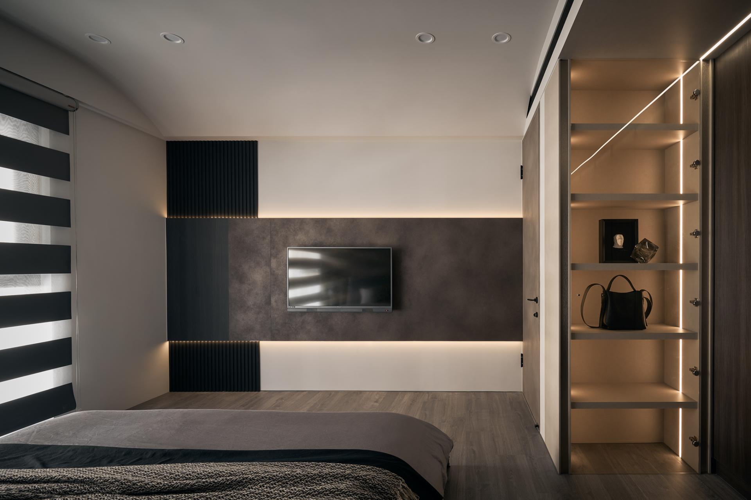2025 | Professional
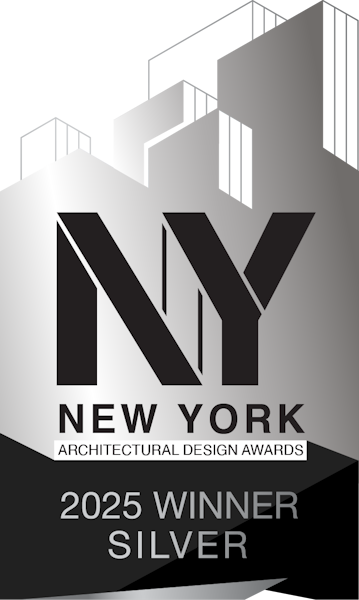
A Life of Contemplation
Entrant Company
Change Interior Design Ltd.
Category
Interior Design - Residential
Client's Name
Country / Region
Taiwan
This residence benefits from abundant natural light and a good location. To embrace the greenery and daylight beyond the windows, an open-plan layout allows for better views of the surrounding greenery, fostering a sense of connection to the outdoors. A palette of calming neutrals sets the stage for everyday life, offering spaces that feel grounded and serene. Enriched by the warmth of wood and the quiet strength of stone, the design evokes a sense of calm that gently unfolds throughout the home.
Instead of traditional solid partitions, varying tones of wood elements create subtle transitions between zones. Clean, linear elements are employed throughout to extend visual depth. Vertical lines on the shoe cabinet and TV wall amplify the perception of height. In the living room, two black parallel lines traverse the ceiling and continue into the dining room, while a curved low beam introduces a sense of visual continuity and flow.
The living room, dining room, and multifunctional zone adopt an open-plan layout without clear boundaries. Flexible furniture arrangements enhance the overall usability and provide a spacious play area. The multifunctional zone is subtly elevated to delineate its spatial scope. It normally serves as a sunlit resting area but can be transformed into a temporary guest room by closing the sliding doors, balancing privacy and openness.
Credits
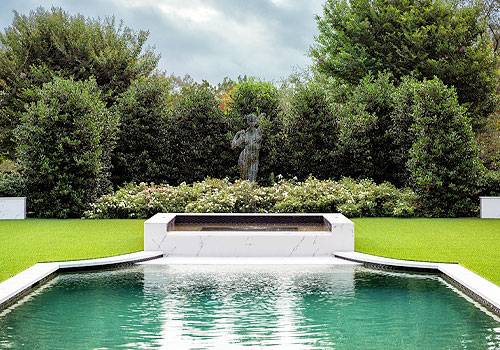
Entrant Company
Double B Design
Category
Landscape Architecture - Landscape Renovation

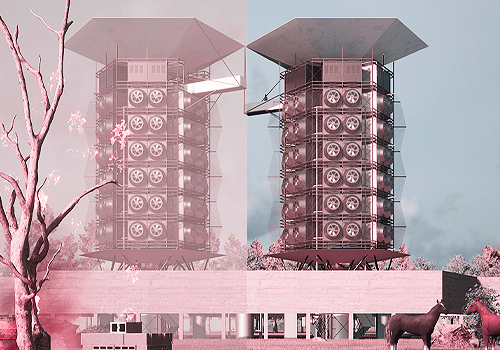
Entrant Company
Haochen He, Linhao Li
Category
Innovative Architecture - Adaptive and Resilient Design for Climate Change

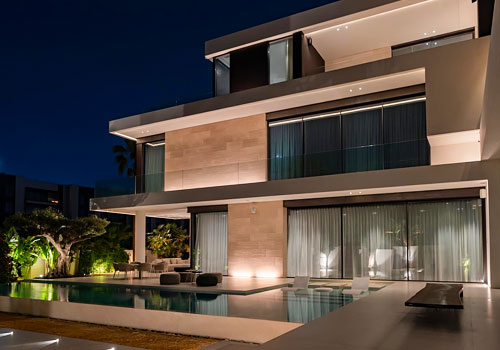
Entrant Company
LUSTRE LIGHTING SOLUTIONS
Category
Lighting Design - Mood Lighting

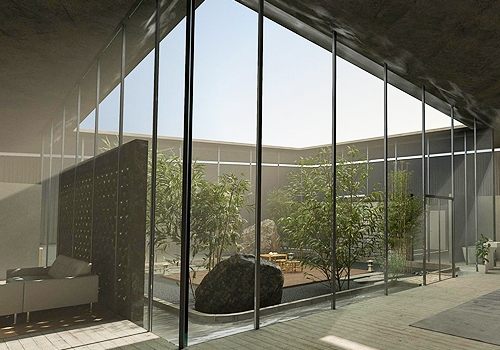
Entrant Company
Yifeng Peng & Zhuohao Guo
Category
Innovative Architecture - New Category

